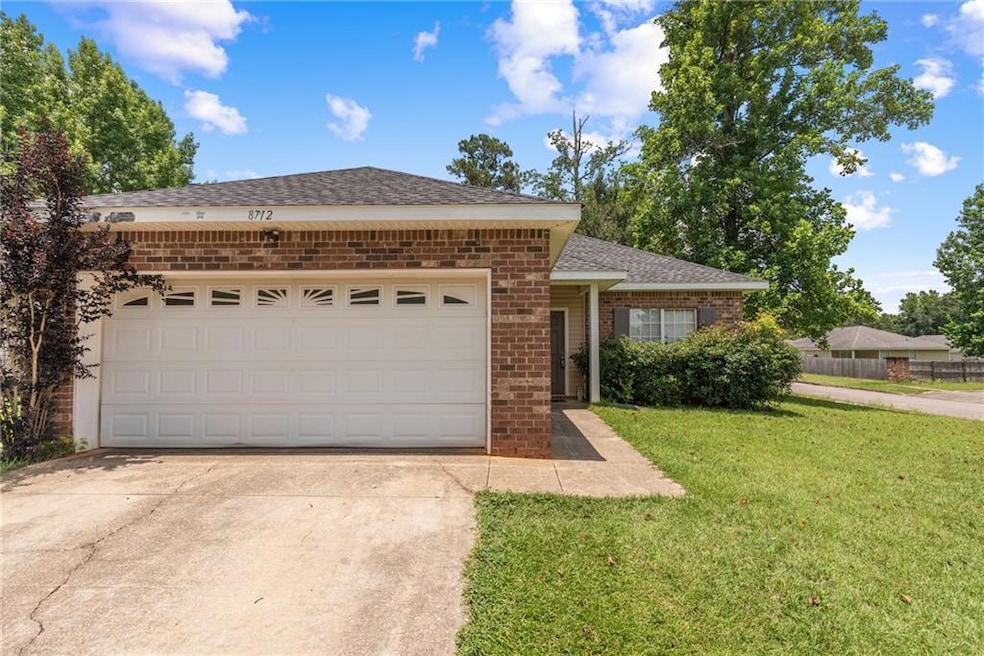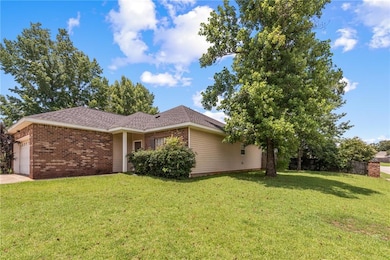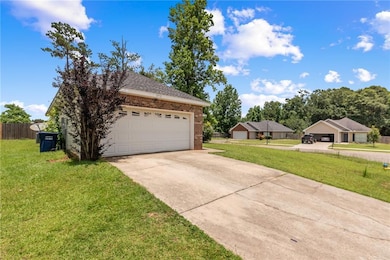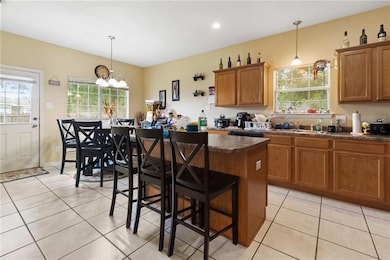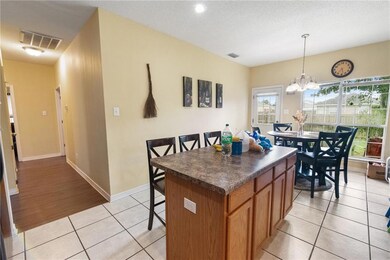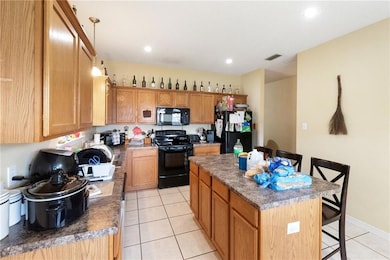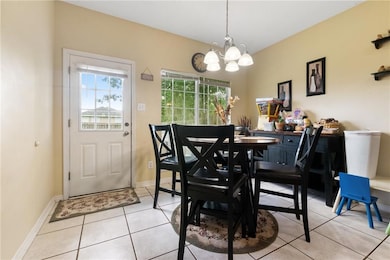8712 Fangorn Rd Mobile, AL 36695
Kimberline NeighborhoodEstimated payment $1,346/month
Highlights
- Traditional Architecture
- Corner Lot
- Ceiling height of 9 feet on the main level
- Bernice J Causey Middle School Rated 9+
- Neighborhood Views
- 1 Car Attached Garage
About This Home
A Beautifully Designed Home with a Tenant in Place!
This stunning residence is already being enjoyed, offering a blend of modern convenience and elegant design. With soaring 9-ft. ceilings, the space feels open and airy, creating a welcoming atmosphere. Pre-wired for security, this home provides peace of mind while featuring top-tier amenities, including a built-in microwave, dishwasher, garbage disposal, and range oven.
The kitchen is thoughtfully designed with recessed lighting and stylish ceramic tile flooring, which extends into the dining area, foyer, and both bathrooms—giving the home a polished and sophisticated touch.
The master bath is truly a retreat, boasting a luxurious garden tub, a double vanity, and an expansive walk-in closet, offering both comfort and storage.
With a tenant already in place, this home is a fantastic investment opportunity, seamlessly blending style, convenience, and long-term value.
Home Details
Home Type
- Single Family
Est. Annual Taxes
- $1,951
Year Built
- Built in 2008
Lot Details
- 9,849 Sq Ft Lot
- Privacy Fence
- Corner Lot
- Back Yard Fenced
Parking
- 1 Car Attached Garage
- Front Facing Garage
- Secured Garage or Parking
Home Design
- Traditional Architecture
- Slab Foundation
- Shingle Roof
- Four Sided Brick Exterior Elevation
Interior Spaces
- 1,403 Sq Ft Home
- 1-Story Property
- Ceiling height of 9 feet on the main level
- Recessed Lighting
- Living Room
- Neighborhood Views
- Fire and Smoke Detector
- Laundry Room
Kitchen
- Eat-In Kitchen
- Electric Oven
- Electric Cooktop
- Microwave
- Dishwasher
- Kitchen Island
- Laminate Countertops
- Wood Stained Kitchen Cabinets
Flooring
- Laminate
- Ceramic Tile
Bedrooms and Bathrooms
- 3 Bedrooms
- Walk-In Closet
- 2 Full Bathrooms
- Separate Shower in Primary Bathroom
- Soaking Tub
Schools
- Baker High School
Utilities
- Central Heating and Cooling System
- 220 Volts
- 110 Volts
- Electric Water Heater
- Cable TV Available
Community Details
- Summit Hills Subdivision
Listing and Financial Details
- Assessor Parcel Number 2707260000042027
Map
Home Values in the Area
Average Home Value in this Area
Tax History
| Year | Tax Paid | Tax Assessment Tax Assessment Total Assessment is a certain percentage of the fair market value that is determined by local assessors to be the total taxable value of land and additions on the property. | Land | Improvement |
|---|---|---|---|---|
| 2024 | $1,944 | $40,220 | $6,400 | $33,820 |
| 2023 | $1,951 | $36,000 | $6,480 | $29,520 |
| 2022 | $1,504 | $31,020 | $6,480 | $24,540 |
| 2021 | $1,355 | $27,940 | $5,400 | $22,540 |
| 2020 | $1,328 | $27,380 | $5,400 | $21,980 |
| 2019 | $1,310 | $27,000 | $5,400 | $21,600 |
| 2018 | $1,272 | $26,220 | $0 | $0 |
| 2017 | $1,283 | $26,460 | $0 | $0 |
| 2016 | $1,358 | $28,000 | $0 | $0 |
| 2013 | $1,134 | $25,760 | $0 | $0 |
Property History
| Date | Event | Price | List to Sale | Price per Sq Ft |
|---|---|---|---|---|
| 05/22/2025 05/22/25 | For Sale | $224,000 | -- | $160 / Sq Ft |
Purchase History
| Date | Type | Sale Price | Title Company |
|---|---|---|---|
| Quit Claim Deed | $64,000 | None Listed On Document | |
| Warranty Deed | $140,000 | None Available |
Mortgage History
| Date | Status | Loan Amount | Loan Type |
|---|---|---|---|
| Previous Owner | $137,000 | New Conventional |
Source: Gulf Coast MLS (Mobile Area Association of REALTORS®)
MLS Number: 7585264
APN: 27-07-26-0-000-042.027
- 0 Oxbridge Way Unit 7471868
- 0 Oxbridge Way Unit 7471878
- 0 Oxbridge Way Unit 7 369320
- 0 Oxbridge Way Unit 6 369321
- 8710 Londonderry Ct Unit 2
- 8880 Ohara Dr
- 8702 Three Dean Way Unit 1
- 0 Airport Blvd Unit 7368583
- 0 Airport Blvd Unit 7368582
- 0 Twelve Oaks Dr Unit 7603591
- 1519 Vassar Ct
- 8053 Stacey Rd Unit 36
- 8285 Magnolia Village Dr N
- 1111 Valley View Ct
- 11905 Airport Blvd
- 11905 Airport Blvd Unit 3
- 740 Abbey Way Unit 13
- 758 Abbey Way Unit 15
- 741 Abbey Way Unit 42
- 1645 Dawes Rd
- 750 Flave Pierce Rd
- 8775 Jeff Hamilton Rd
- 2014 Post Oak Ct
- 945 Schillinger Rd S
- 8669 W Anvil Ct
- 7691 Sweetgum Ct
- 7720 Thomas Rd
- 9600 Jeff Hamilton Rd Unit 32B
- 9600 Jeff Hamilton Rd
- 10154 Waterford Way
- 10201 Browning Place Ct
- 2175 Schillinger Rd S
- 7310 Portside Ct
- 7959 Cottage Hill Rd
- 272 Park Ave S
- 231 Lakeview Dr
- 10475 E Peat Moss Ave
- 7400 Old Shell Rd
- 1200 Somerby Dr
- 6964 Airport Blvd
