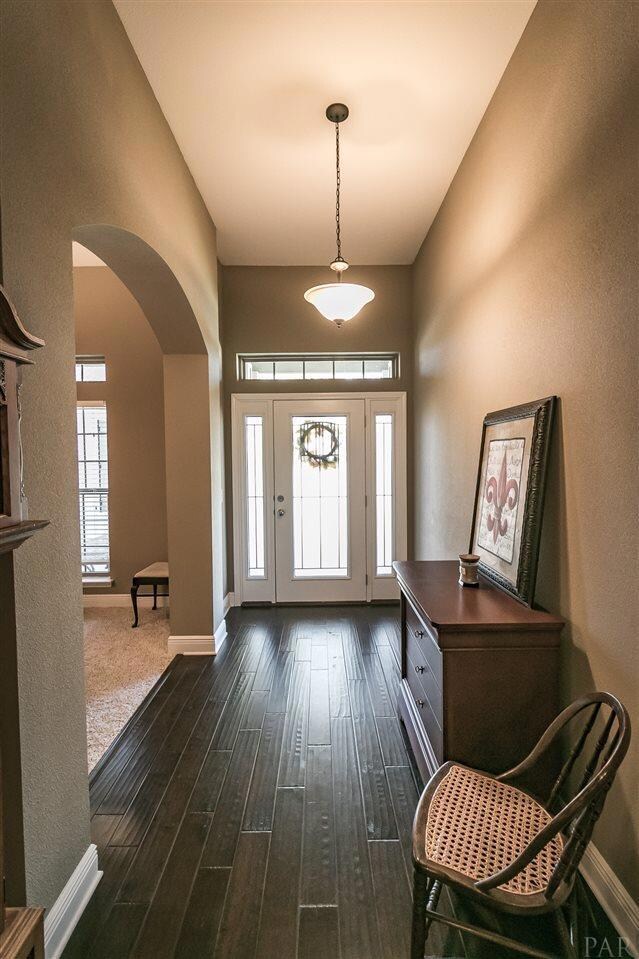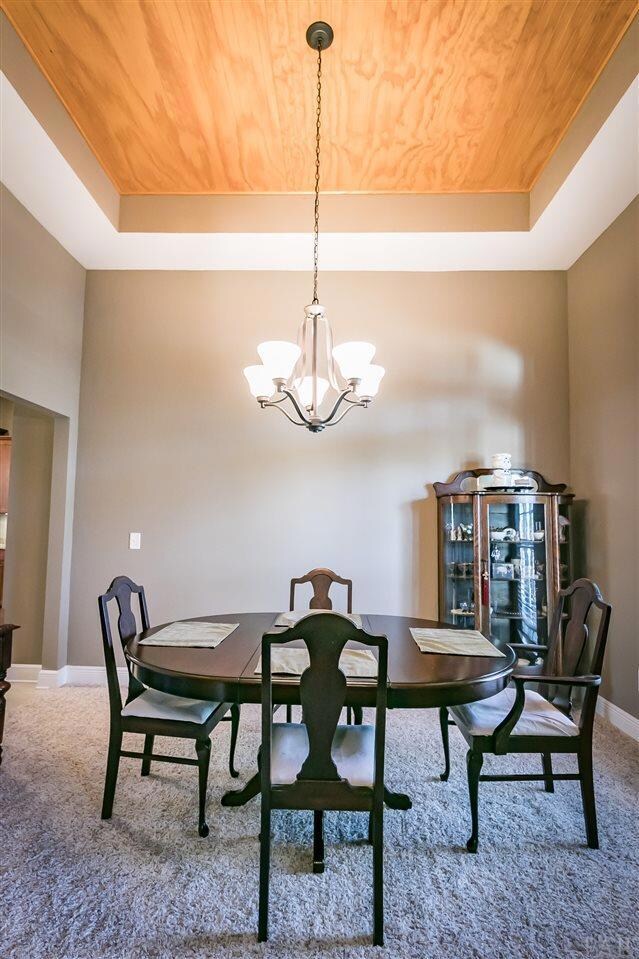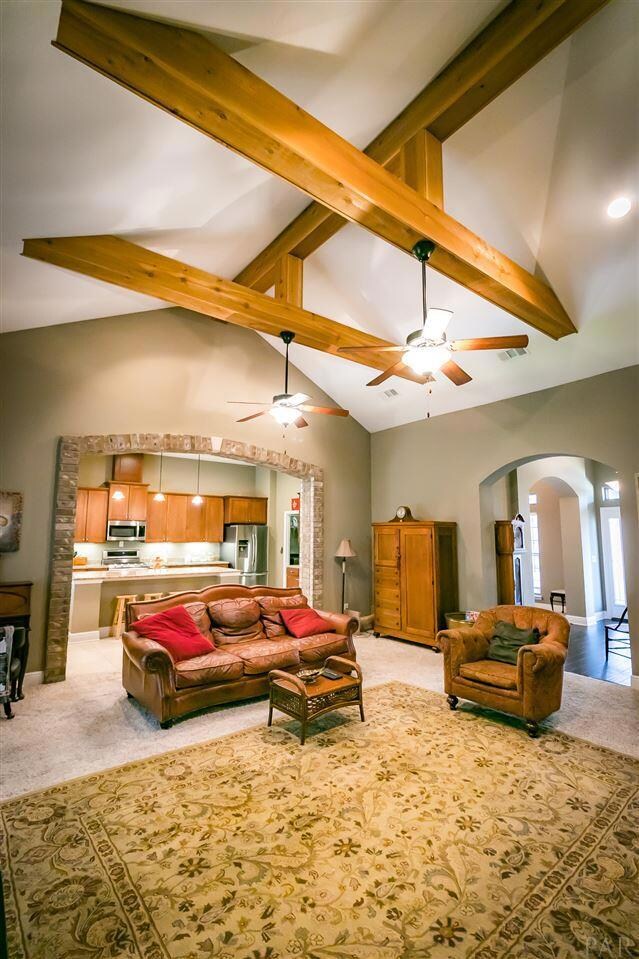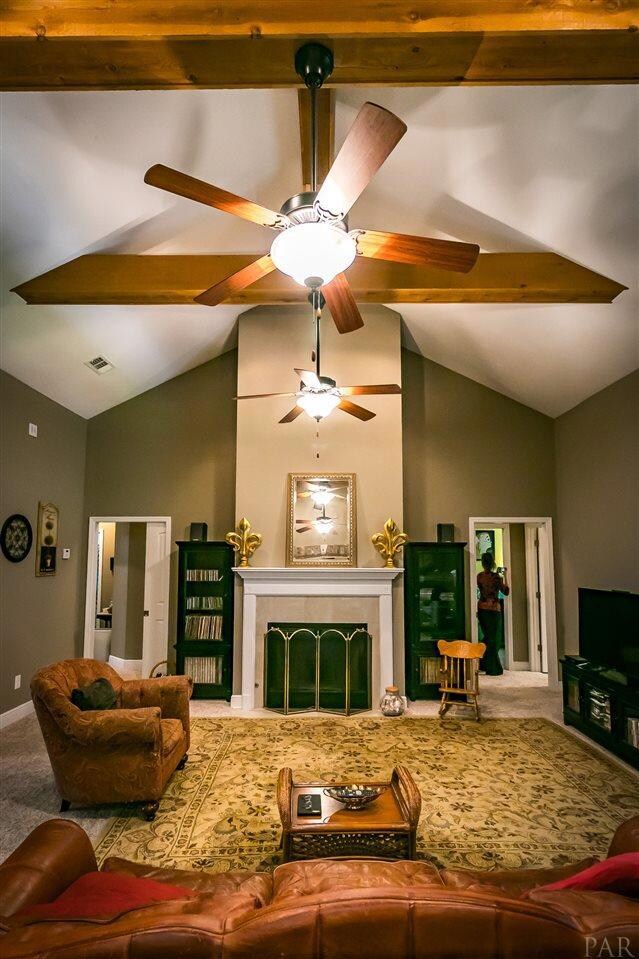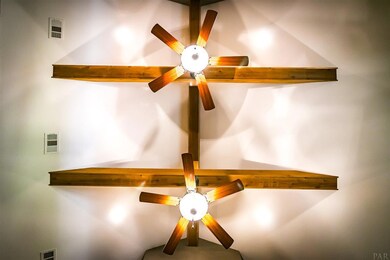
8712 Foxtail Loop Pensacola, FL 32526
Northwest Pensacola NeighborhoodHighlights
- Fitness Center
- Traditional Architecture
- High Ceiling
- Gated Community
- Wood Flooring
- Granite Countertops
About This Home
As of December 2017San Pablo floor plan in beautiful Nature Trail features 2589 sf and 5 bedrooms, 3 baths with a large covered rear patio-perfect for entertaining. This home features granite countertops throughout, tile & wood floors in the foyer, kitchen, and all baths. Home features vinyl low-e windows, SPRAY FOAM insulation, duel fuel (gas & electric) double oven/cooktop and a duel fuel (gas & wood burning) fireplace. Kitchen has a oversized 9' island-large enough for entire family or all your guests to gather around. Rear covered porch measures 22' x 14' and is pre-plumbed for an outdoor kitchen to include, plumbing, electrical, and gas. This split, open floor plan has pocket doors to the left hall, allowing you to close off the bedrooms on the left side of the home. Family room contains finished exposed beams, the dining room and master bedroom also contain treyed ceilings with a stained wainscoting finish. Optional 3rd stall garage was added at time of build and has been closed off as a separate shop. The exterior of the home is brick with Hardie Board finish. Entire back yard has had a privacy fence installed and overlooks a green belt in rear. Full landscaping with sprinkler system. The Nature Trail Community features a 6,000 sf lodge (Community Center) with swimming pools, tennis courts, playground, fitness center, and 5 miles of walking trails through 400 acres of Conservancy Land that surrounds the development. Convenient to I-10, NFCU, entertainment, shopping, this gated and guarded community is a great place to live!
Home Details
Home Type
- Single Family
Est. Annual Taxes
- $4,514
Year Built
- Built in 2015
Lot Details
- 0.32 Acre Lot
- Privacy Fence
- Back Yard Fenced
HOA Fees
- $92 Monthly HOA Fees
Parking
- 3 Car Garage
Home Design
- Traditional Architecture
- Gable Roof Shape
- Slab Foundation
- Frame Construction
- Shingle Roof
- Ridge Vents on the Roof
Interior Spaces
- 2,589 Sq Ft Home
- 1-Story Property
- Chair Railings
- Crown Molding
- High Ceiling
- Ceiling Fan
- Fireplace
- Double Pane Windows
- Blinds
- Family Room Downstairs
- Formal Dining Room
- Storage
- Washer and Dryer Hookup
- Inside Utility
Kitchen
- Eat-In Kitchen
- Double Self-Cleaning Oven
- Built-In Microwave
- Dishwasher
- Kitchen Island
- Granite Countertops
- Disposal
Flooring
- Wood
- Carpet
- Tile
Bedrooms and Bathrooms
- 5 Bedrooms
- Walk-In Closet
- 3 Full Bathrooms
- Granite Bathroom Countertops
- Dual Vanity Sinks in Primary Bathroom
- Private Water Closet
- Soaking Tub
- Separate Shower
Home Security
- Smart Thermostat
- Fire and Smoke Detector
Eco-Friendly Details
- Energy-Efficient Insulation
- ENERGY STAR Qualified Equipment
Outdoor Features
- Patio
- Separate Outdoor Workshop
- Porch
Schools
- Beulah Elementary School
- Woodham Middle School
- Pine Forest High School
Utilities
- Central Air
- Heating System Uses Natural Gas
- Baseboard Heating
- Gas Water Heater
- High Speed Internet
- Cable TV Available
Listing and Financial Details
- Assessor Parcel Number 091S314200470013
Community Details
Overview
- Nature Trail Subdivision
Recreation
- Community Playground
- Fitness Center
- Community Pool
Security
- Gated Community
Ownership History
Purchase Details
Home Financials for this Owner
Home Financials are based on the most recent Mortgage that was taken out on this home.Purchase Details
Home Financials for this Owner
Home Financials are based on the most recent Mortgage that was taken out on this home.Purchase Details
Purchase Details
Similar Homes in Pensacola, FL
Home Values in the Area
Average Home Value in this Area
Purchase History
| Date | Type | Sale Price | Title Company |
|---|---|---|---|
| Warranty Deed | $383,500 | Attorney | |
| Warranty Deed | $366,400 | Clear Title Of Nw Fl Llc | |
| Warranty Deed | $57,500 | None Available | |
| Quit Claim Deed | -- | None Available |
Mortgage History
| Date | Status | Loan Amount | Loan Type |
|---|---|---|---|
| Previous Owner | $329,700 | New Conventional |
Property History
| Date | Event | Price | Change | Sq Ft Price |
|---|---|---|---|---|
| 12/08/2017 12/08/17 | Sold | $383,500 | -2.7% | $148 / Sq Ft |
| 10/31/2017 10/31/17 | Pending | -- | -- | -- |
| 10/22/2017 10/22/17 | For Sale | $394,165 | +7.6% | $152 / Sq Ft |
| 03/23/2015 03/23/15 | Sold | $366,378 | +2.8% | $142 / Sq Ft |
| 01/23/2015 01/23/15 | For Sale | $356,382 | -- | $138 / Sq Ft |
| 05/22/2014 05/22/14 | Pending | -- | -- | -- |
Tax History Compared to Growth
Tax History
| Year | Tax Paid | Tax Assessment Tax Assessment Total Assessment is a certain percentage of the fair market value that is determined by local assessors to be the total taxable value of land and additions on the property. | Land | Improvement |
|---|---|---|---|---|
| 2024 | $4,514 | $382,275 | -- | -- |
| 2023 | $4,514 | $371,141 | $0 | $0 |
| 2022 | $4,415 | $360,332 | $0 | $0 |
| 2021 | $4,419 | $349,837 | $0 | $0 |
| 2020 | $4,291 | $345,007 | $0 | $0 |
| 2019 | $4,656 | $329,800 | $0 | $0 |
| 2018 | $4,597 | $318,975 | $0 | $0 |
| 2017 | $4,523 | $306,934 | $0 | $0 |
| 2016 | $4,434 | $295,645 | $0 | $0 |
| 2015 | $896 | $60,000 | $0 | $0 |
| 2014 | $822 | $54,000 | $0 | $0 |
Agents Affiliated with this Home
-

Seller's Agent in 2017
Sean Kramer
Levin Rinke Realty
(850) 530-0705
9 in this area
123 Total Sales
-

Buyer's Agent in 2017
Kimberly Gettle
Key Impressions LLC
(850) 776-4580
20 Total Sales
-
M
Seller's Agent in 2015
MILTON ROGERS
MILTON C. ROGERS, BROKER
(850) 324-3355
9 Total Sales
-
D
Buyer's Agent in 2015
DON WELKER
First City Real Estate Solutions
Map
Source: Pensacola Association of REALTORS®
MLS Number: 526182
APN: 09-1S-31-4200-470-013
- 8695 Foxtail Loop
- 8664 Foxtail Loop
- 8402 Foxtail Loop
- 8414 Foxtail Loop
- 8315 Foxtail Loop
- 8297 Foxtail Loop
- 8419 Foxtail Loop
- 8280 Foxtail Loop
- 8594 Foxtail Loop
- 8757 Spider Lily Way
- 5837 Dahoon Dr
- 8501 Foxtail Loop
- 8901 Salt Grass Dr
- 8158 Foxtail Loop
- 8171 Foxtail Loop
- 5961 Dahoon Dr
- 8926 Salt Grass Dr
- 8508 Salt Grass Dr W
- 8462 Salt Grass Dr W
- 6036 Dahoon Dr

