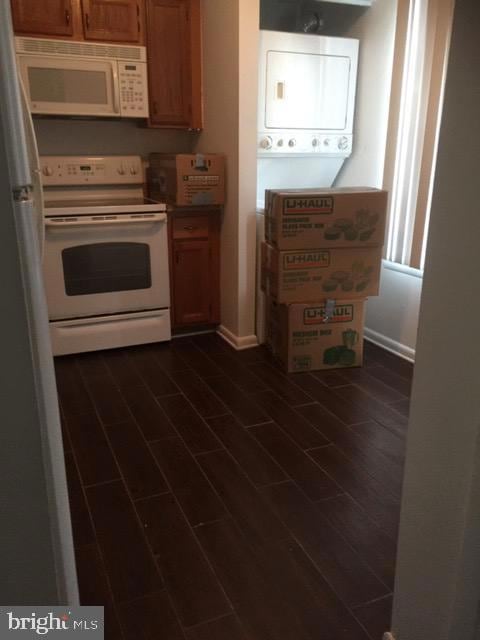8712 Grasmere Ct Fort Washington, MD 20744
Highlights
- Contemporary Architecture
- Community Center
- Luxury Vinyl Plank Tile Flooring
- Traditional Floor Plan
- Community Playground
- Forced Air Heating and Cooling System
About This Home
Won't Last Long! Beautiful Garden-Style Condo in the sought-after Devon Hills community. This spacious unit features 2 generously sized bedrooms, a well-appointed kitchen with a breakfast bar, and in-unit washer/dryer for added convenience. Enjoy a prime location just 5 minutes from MGM, National Harbor, I-495/I-295, and the Metro, offering quick access to Virginia and Washington, D.C. Don’t miss this incredible opportunity!
Listing Agent
(202) 313-2590 keshacatlin@gmail.com KC Realty Group Listed on: 10/10/2025
Condo Details
Home Type
- Condominium
Year Built
- Built in 1988
Lot Details
- Property is in very good condition
Home Design
- Contemporary Architecture
- Entry on the 1st floor
- Brick Exterior Construction
Interior Spaces
- 911 Sq Ft Home
- Property has 1 Level
- Traditional Floor Plan
- Window Treatments
- Dining Area
- Luxury Vinyl Plank Tile Flooring
Kitchen
- Electric Oven or Range
- Built-In Microwave
- Dishwasher
- Disposal
Bedrooms and Bathrooms
- 2 Main Level Bedrooms
Laundry
- Laundry in unit
- Dryer
- Washer
Parking
- Parking Lot
- 1 Assigned Parking Space
Utilities
- Forced Air Heating and Cooling System
- Electric Water Heater
Listing and Financial Details
- Residential Lease
- Security Deposit $1,800
- Tenant pays for all utilities
- Rent includes trash removal
- No Smoking Allowed
- 12-Month Min and 24-Month Max Lease Term
- Available 10/10/25
- $65 Application Fee
- Assessor Parcel Number 17121280874
Community Details
Overview
- Property has a Home Owners Association
- Association fees include trash, road maintenance, lawn care rear, exterior building maintenance
- Low-Rise Condominium
- Devon Hills Condo Community
- Devon Hills Subdivision
Amenities
- Community Center
Recreation
- Community Playground
Pet Policy
- Pets allowed on a case-by-case basis
- Pet Size Limit
Map
Source: Bright MLS
MLS Number: MDPG2177832
- 8707 Grasmere Ct
- 1152 Windemere Ct
- 8768 Grasmere Ct
- 1456 Potomac Heights Dr Unit 145
- 1532 Potomac Heights Dr Unit 204
- 1540 Potomac Heights Dr Unit 208
- 1518 Potomac Heights Dr Unit 197
- 1270 Palmer Rd Unit 92
- 8644 Devon Hills Dr
- 8706 Devon Hills Dr Unit D
- 1324 Potomac Heights Dr Unit 42
- 1338 Potomac Heights Dr Unit 70
- 1475 Potomac Heights Dr Unit 241
- 1355 Potomac Heights Dr Unit 53
- 8910 Palmer St
- 0 Old Palmer Rd Unit MDPG2118660
- 9004 Mill Ct
- 8127 Murray Hill Dr
- 1704 Dania Dr
- 502 Bentwood Dr
- 1188 Windemere Ct
- 8768 Grasmere Ct
- 1003 Spring Valley Ct
- 8736 Cumbria Ct Unit C
- 1532 Potomac Heights Dr Unit 204
- 8883 Rusland Ct
- 1101 Palmer Rd
- 1313 Potomac Heights Dr Unit 28
- 1405 Potomac Heights Dr
- 1318 Palmer Rd Unit 40
- 1800 Palmer Rd
- 8700 Fran Del Dr
- 8106 Murray Hill Dr Unit (MAIN LEVEL)
- 501 Kerby Pkwy
- 8808 Oxon Hill Rd
- 9102 Cooper Dr
- 7910 Livingston Rd
- 7911 Indian Head Hwy
- 847 Regents Square
- 7 Hickory St




