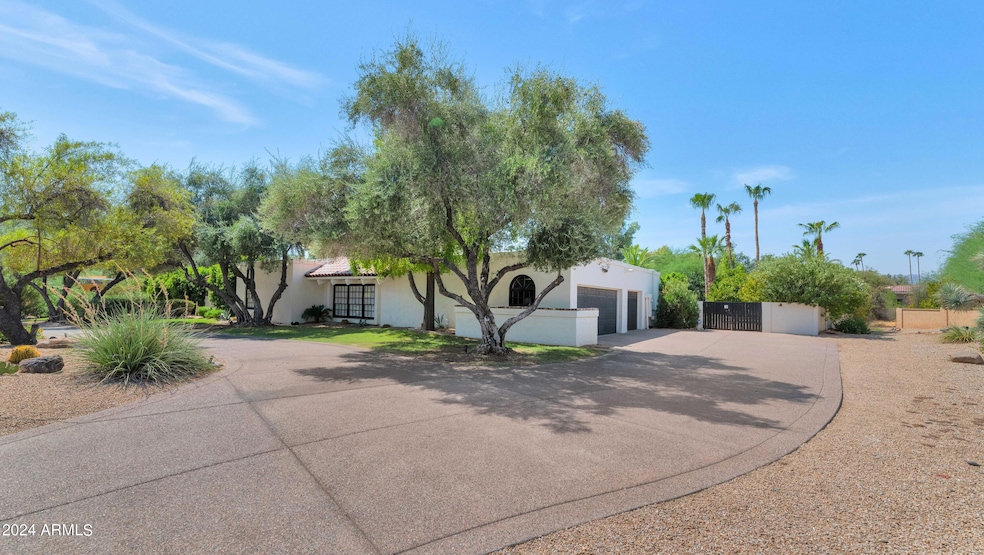8712 N 68th St Paradise Valley, AZ 85253
Highlights
- Tennis Courts
- Private Pool
- Fireplace in Primary Bedroom
- Cherokee Elementary School Rated A
- Mountain View
- No HOA
About This Home
Tucked away in the prestigious Camelback Country Club Estates, this stunning residence is a sanctuary of elegance, enveloped by lush landscaping and mature trees that ensure ultimate privacy and serenity. The expansive layout effortlessly balances relaxation and entertainment, featuring a sparkling pool and a charming guest house. Step inside to a harmonious blend of timeless charm, with soaring ceilings, authentic Saltillo tile floors, and an abundance of natural light. The tranquil Master Suite, complete with a cozy adobe fireplace and private patio, offers a perfect retreat. The chef's kitchen is a culinary dream, equipped with top-tier appliances and breathtaking views of the lush backyard. Outdoors, a pristine pool and versatile sports court create a true oasis for leisure and recreation. This home embodies luxury living, seamlessly blending classic architecture with exceptional amenities.
Listing Agent
MMRE Advisors Brokerage Email: pm@mmreadvisors.com License #SA651633000 Listed on: 08/28/2025
Home Details
Home Type
- Single Family
Est. Annual Taxes
- $7,632
Year Built
- Built in 1978
Lot Details
- 1.04 Acre Lot
- Block Wall Fence
- Front and Back Yard Sprinklers
Parking
- 3 Car Garage
- Circular Driveway
Home Design
- Tile Roof
- Built-Up Roof
- Foam Roof
- Block Exterior
- Stucco
Interior Spaces
- 5,327 Sq Ft Home
- 1-Story Property
- Ceiling Fan
- Family Room with Fireplace
- 3 Fireplaces
- Living Room with Fireplace
- Mountain Views
- Smart Home
- Kitchen Island
Bedrooms and Bathrooms
- 5 Bedrooms
- Fireplace in Primary Bedroom
- Primary Bathroom is a Full Bathroom
- 4.5 Bathrooms
- Double Vanity
Laundry
- Laundry in unit
- Dryer
- Washer
Outdoor Features
- Private Pool
- Tennis Courts
- Covered Patio or Porch
- Gazebo
Schools
- Cherokee Elementary School
- Cocopah Middle School
- Chaparral High School
Utilities
- Central Air
- Heating Available
- Septic Tank
- Cable TV Available
Listing and Financial Details
- Property Available on 10/6/25
- $25 Move-In Fee
- Rent includes pool service - full, gardening service
- 12-Month Minimum Lease Term
- $100 Application Fee
- Tax Lot 122
- Assessor Parcel Number 174-36-116
Community Details
Overview
- No Home Owners Association
- Camelback Country Club Estates Subdivision
Recreation
- Tennis Courts
Map
Source: Arizona Regional Multiple Listing Service (ARMLS)
MLS Number: 6903002
APN: 174-36-116
- 8436 N Golf Dr
- 6840 E Sunnyvale Rd
- 8635 N 65th St Unit 1
- 8424 N Golf Dr
- 6809 E Doubletree Ranch Rd
- 7155 E Oakmont Dr
- 7001 E Caballo Cir
- 6927 E Doubletree Ranch Rd
- 6621 E Doubletree Ranch Rd
- 8312 N Golf Dr
- 8815 N Invergordon Rd
- 9151 N Kober Rd
- 8915 N Invergordon Rd
- 6748 E Berneil Ln
- 6412 E Doubletree Ranch Rd
- 8487 N Canta Bello
- 8100 N 68th St
- 8560 N Canta Bello
- 9148 N 66th Place
- 7266 E Del Acero Dr
- 6730 E Sunnyvale Rd
- 8672 N 64th Place Unit 1
- 6533 E Maverick Rd
- 9121 N 69th St
- 6900 E Ironwood Dr
- 8346 N 72nd Place
- 7271 E San Alfredo Dr
- 7310 E Woodsage Ln
- 7305 E Del Acero Dr
- 7317 E Woodsage Ln
- 6701 E Mockingbird Ln
- 7272 E Gainey Ranch Rd Unit ID1255469P
- 7285 E Las Palmaritas Dr
- 7272 E Gainey Ranch Rd Unit 34
- 7272 E Gainey Ranch Rd Unit 55
- 7272 E Gainey Ranch Rd Unit 127
- 7272 E Gainey Ranch Rd Unit 74
- 7272 E Gainey Ranch Rd Unit 85
- 7272 E Gainey Ranch Rd Unit 21
- 7272 E Gainey Ranch Rd Unit 120







