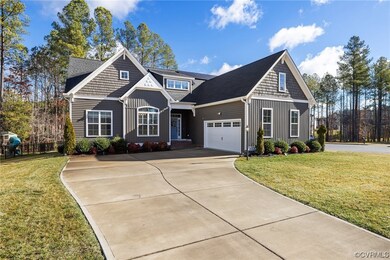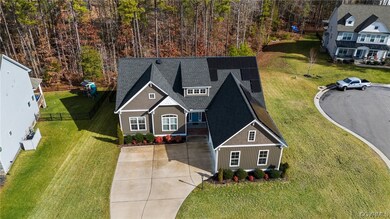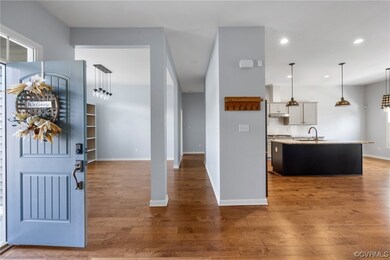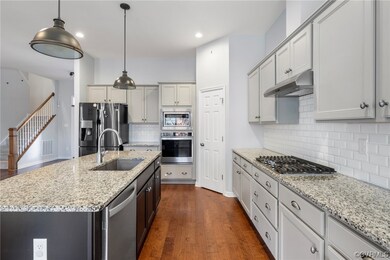
8713 Glen Royal Dr Chesterfield, VA 23832
Harpers Mill NeighborhoodHighlights
- Lap Pool
- Solar Power System
- Community Lake
- Winterpock Elementary School Rated A-
- Craftsman Architecture
- Clubhouse
About This Home
As of March 2024This stunning 4 bed, 3 bath gem, built in 2019, is a testament to modern elegance and energy efficiency. From the moment you step through the front door, you'll be captivated by the seamless blend of contemporary design and practical living spaces. The first floor is a haven of comfort, featuring not one, not two, but three bedrooms – an ideal setup for families or those who love hosting guests. The primary bedroom boasts an en-suite bath and a walk-in closet, providing the perfect sanctuary after a long day. With two additional bedrooms on the main level, you have the flexibility to create personalized spaces for work, play, or relaxation. Upstairs, discover a fourth bedroom that can easily serve as a private haven for a teenager, guest, or home office. The adjacent loft area offers endless possibilities as a game room, a cozy reading nook, or your very own home gym. The layout of this home ensures that every family member can find their own slice of paradise. One of the standout features of this residence is its commitment to sustainability. Embrace eco-friendly living with a state-of-the-art 9 kW solar panel system boasting 25 panels in total. Not only will you be making a positive impact on the environment, but you'll also enjoy reduced energy costs, giving you more to invest in the things you love. The exterior of the house is just as impressive as the interior. A meticulously landscaped yard provides the ideal backdrop for outdoor activities, whether it's a weekend barbecue with friends or a quiet evening spent stargazing. The Harpers Mill community itself offers a host of amenities, including an Olympic-size swimming pool, splash park, soccer complex, and miles of walking trails. Located in award willing school districts and boasting a contemporary design, this residence is a testament to the perfect blend of style, functionality, and sustainability. Your future home awaits – seize the opportunity to make it yours! Schedule a tour today and step into a brighter, greener, and more luxurious tomorrow.
Last Agent to Sell the Property
Rich Sena
Redfin Corporation Brokerage Email: bryan.waters@redfin.com License #0225236381 Listed on: 01/30/2024

Home Details
Home Type
- Single Family
Est. Annual Taxes
- $5,315
Year Built
- Built in 2019
Lot Details
- 0.34 Acre Lot
- Cul-De-Sac
- Back Yard Fenced
- Corner Lot
- Sprinkler System
- Zoning described as R12
HOA Fees
- $67 Monthly HOA Fees
Parking
- 2 Car Direct Access Garage
- Dry Walled Garage
- Garage Door Opener
- Driveway
- Off-Street Parking
Home Design
- Craftsman Architecture
- Frame Construction
- Shingle Roof
- Composition Roof
- Vinyl Siding
Interior Spaces
- 2,884 Sq Ft Home
- 1-Story Property
- Wired For Data
- Built-In Features
- Bookcases
- High Ceiling
- Ceiling Fan
- Recessed Lighting
- Gas Fireplace
- Thermal Windows
- Insulated Doors
- Dining Area
- Loft
- Crawl Space
- Home Security System
- Dryer
Kitchen
- Breakfast Area or Nook
- Eat-In Kitchen
- Built-In Oven
- Gas Cooktop
- Range Hood
- Microwave
- Dishwasher
- Kitchen Island
- Granite Countertops
- Disposal
Flooring
- Wood
- Partially Carpeted
- Ceramic Tile
- Vinyl
Bedrooms and Bathrooms
- 4 Bedrooms
- En-Suite Primary Bedroom
- 3 Full Bathrooms
- Double Vanity
- Hydromassage or Jetted Bathtub
Eco-Friendly Details
- Solar Power System
Pool
- Lap Pool
- In Ground Pool
Outdoor Features
- Deck
- Exterior Lighting
- Play Equipment
- Rear Porch
Schools
- Winterpock Elementary School
- Bailey Bridge Middle School
- Cosby High School
Utilities
- Forced Air Zoned Heating and Cooling System
- Heating System Uses Natural Gas
- Heat Pump System
- Generator Hookup
- Tankless Water Heater
- Gas Water Heater
- High Speed Internet
- Cable TV Available
Listing and Financial Details
- Tax Lot 26
- Assessor Parcel Number 711-66-28-50-000-000
Community Details
Overview
- Harpers Mill Subdivision
- Community Lake
- Pond in Community
Amenities
- Common Area
- Clubhouse
Recreation
- Sport Court
- Community Playground
- Community Pool
- Trails
Ownership History
Purchase Details
Home Financials for this Owner
Home Financials are based on the most recent Mortgage that was taken out on this home.Purchase Details
Home Financials for this Owner
Home Financials are based on the most recent Mortgage that was taken out on this home.Similar Homes in Chesterfield, VA
Home Values in the Area
Average Home Value in this Area
Purchase History
| Date | Type | Sale Price | Title Company |
|---|---|---|---|
| Bargain Sale Deed | $615,000 | Fidelity National Title | |
| Warranty Deed | $435,071 | Attorney |
Mortgage History
| Date | Status | Loan Amount | Loan Type |
|---|---|---|---|
| Open | $550,000 | VA | |
| Previous Owner | $425,000 | New Conventional | |
| Previous Owner | $435,000 | Adjustable Rate Mortgage/ARM |
Property History
| Date | Event | Price | Change | Sq Ft Price |
|---|---|---|---|---|
| 03/28/2024 03/28/24 | Sold | $615,000 | 0.0% | $213 / Sq Ft |
| 02/23/2024 02/23/24 | Pending | -- | -- | -- |
| 02/14/2024 02/14/24 | Price Changed | $615,000 | -3.1% | $213 / Sq Ft |
| 01/30/2024 01/30/24 | For Sale | $635,000 | +46.0% | $220 / Sq Ft |
| 04/23/2019 04/23/19 | Sold | $435,071 | -- | -- |
Tax History Compared to Growth
Tax History
| Year | Tax Paid | Tax Assessment Tax Assessment Total Assessment is a certain percentage of the fair market value that is determined by local assessors to be the total taxable value of land and additions on the property. | Land | Improvement |
|---|---|---|---|---|
| 2025 | $25 | $621,600 | $106,000 | $515,600 |
| 2024 | $25 | $628,500 | $106,000 | $522,500 |
| 2023 | $5,315 | $584,100 | $101,000 | $483,100 |
| 2022 | $4,428 | $481,300 | $98,000 | $383,300 |
| 2021 | $4,231 | $442,700 | $98,000 | $344,700 |
| 2020 | $4,206 | $442,700 | $98,000 | $344,700 |
| 2019 | $931 | $434,300 | $98,000 | $336,300 |
| 2018 | $0 | $98,000 | $98,000 | $0 |
| 2017 | $0 | $0 | $0 | $0 |
Agents Affiliated with this Home
-
R
Seller's Agent in 2024
Rich Sena
Redfin Corporation
-

Buyer's Agent in 2024
Taylor Saunders
Better Homes and Gardens Real Estate Main Street Properties
(804) 382-6831
1 in this area
98 Total Sales
-
N
Seller's Agent in 2019
NON MLS USER MLS
NON MLS OFFICE
-
V
Buyer's Agent in 2019
Vernon McClure
Virginia Colony Realty Inc
(804) 423-0325
4 Total Sales
Map
Source: Central Virginia Regional MLS
MLS Number: 2402216
APN: 711-66-28-50-000-000
- 9249 Saxsawn Ln
- 9255 Saxsawn Ln
- 16612 Burridge Place
- 16109 Abelson Way
- 16040 Abelson Way
- 9106 Copplestone Rd
- 16009 Abelson Way
- 16005 Abelson Way
- 16025 Abelson Way
- 16021 Abelson Way
- 16032 Abelson Way
- 16032 Abelson Way
- 16032 Abelson Way
- 8749 Whitman Dr
- 8761 Whitman Dr
- 8741 Whitman Dr
- 8737 Whitman Dr
- 9000 Blooming Ct
- 9054 Hereford Ct
- 9101 Verneham Ct





