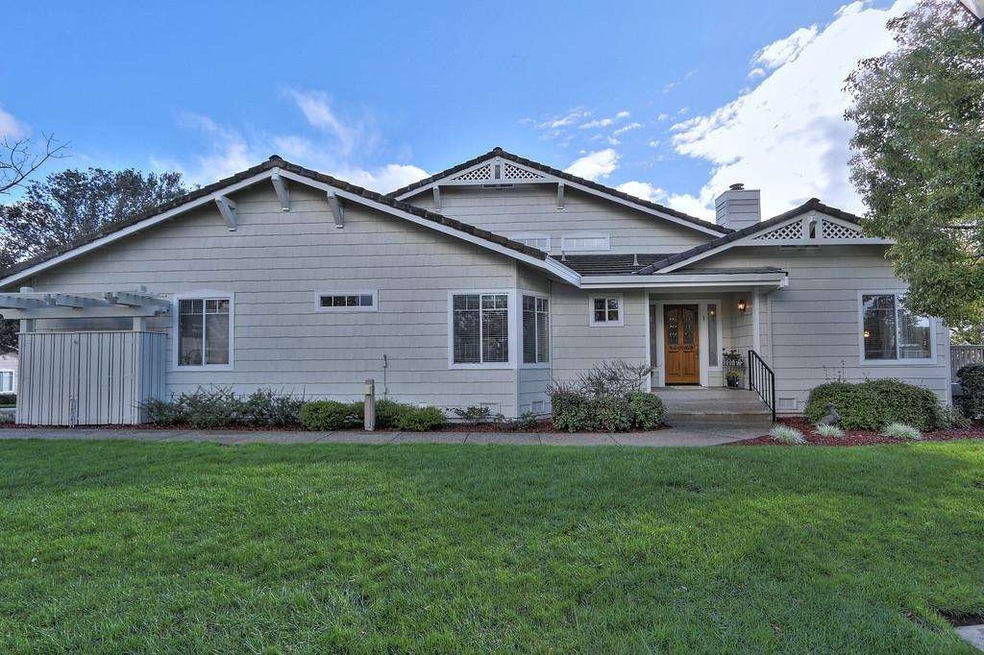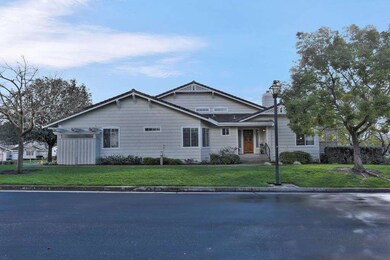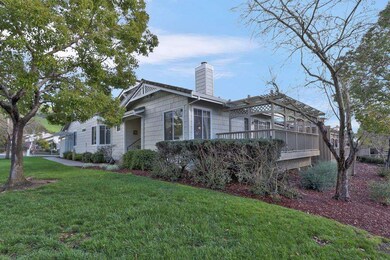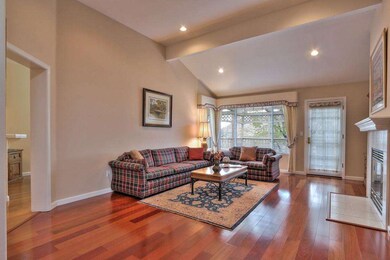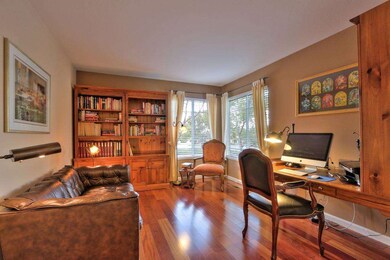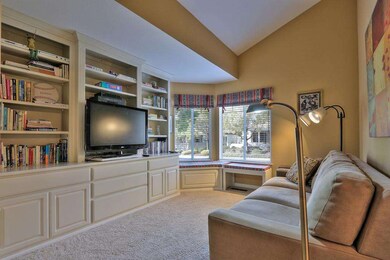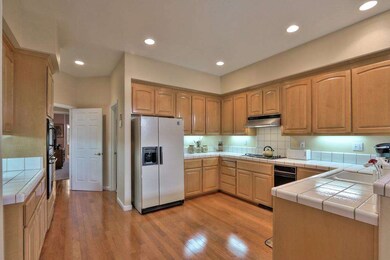
8713 Mccarty Ranch Dr San Jose, CA 95135
The Villages NeighborhoodHighlights
- Golf Course Community
- Gated with Attendant
- Senior Community
- Fitness Center
- Pool and Spa
- RV or Boat Storage in Community
About This Home
As of July 2022Single level, 2043 SF, sought- after McCarty ranch 2 Bedrooms, 2.5 baths,high ceilings. Living room has gas fireplace and sliders to deck,spacious Dining has great built-ins. Cozy den. Home has wood floors, custom draperies, filtered water system in sink and refrigerator. Kitchen has roll out shelves, and is spacious. Built-ins in second BR . Heat and AC , 2 -car garage w.space for golf cart. Tons of closet space in both bedrooms. Separate Laundry room .Home has central vac.and high ceilings. The Villages Country club , a 55+ community has 550 acres of open space, 2 Golf courses, 6 tennis courts, bocce, pickle ball club, 4 swimming pools, Elegant restaurant & Bistro, 3000sf gym, Gazebo picnic area, auditorium, Library, Clubs, post office, guest rooms, 24 hr manned security, Library,weekly newspaper. cableTV , garbage, water,and insurance, building and roof maintenance, common area gardening , RV parking area, professional management and managed community activities and more.........
Last Agent to Sell the Property
Coldwell Banker Realty License #01248710 Listed on: 02/24/2017

Last Buyer's Agent
David Harris
Compass License #01908982

Property Details
Home Type
- Condominium
Est. Annual Taxes
- $15,829
Year Built
- Built in 1995
Parking
- 2 Car Attached Garage
- Guest Parking
Home Design
- Concrete Roof
- Concrete Perimeter Foundation
Interior Spaces
- 2,043 Sq Ft Home
- 1-Story Property
- Vaulted Ceiling
- Skylights
- Fireplace With Gas Starter
- Separate Family Room
- Combination Dining and Living Room
- Den
- Security Gate
Kitchen
- Built-In Self-Cleaning Oven
- Microwave
- Plumbed For Ice Maker
- Dishwasher
- Tile Countertops
- Trash Compactor
- Disposal
Flooring
- Wood
- Laminate
- Tile
Bedrooms and Bathrooms
- 2 Bedrooms
- Walk-In Closet
Laundry
- Laundry Room
- Laundry Tub
- Washer and Dryer Hookup
Pool
- Pool and Spa
- In Ground Pool
Utilities
- Forced Air Heating and Cooling System
- Vented Exhaust Fan
- 220 Volts
Listing and Financial Details
- Assessor Parcel Number 665-63-001
Community Details
Overview
- Senior Community
- Property has a Home Owners Association
- Association fees include common area electricity, common area gas, exterior painting, garbage, insurance - common area, insurance - earthquake, maintenance - common area, maintenance - exterior, maintenance - road, pool spa or tennis, water
- 2,500 Units
- The Villages Association
- Built by The Villages GCC
- The community has rules related to parking rules
- Rental Restrictions
- Greenbelt
Amenities
- Clubhouse
- Meeting Room
- Planned Social Activities
Recreation
- RV or Boat Storage in Community
- Golf Course Community
- Tennis Courts
- Recreation Facilities
- Fitness Center
- Community Pool
- Putting Green
Pet Policy
- Pets Allowed
Security
- Gated with Attendant
- Controlled Access
Ownership History
Purchase Details
Purchase Details
Home Financials for this Owner
Home Financials are based on the most recent Mortgage that was taken out on this home.Purchase Details
Home Financials for this Owner
Home Financials are based on the most recent Mortgage that was taken out on this home.Purchase Details
Home Financials for this Owner
Home Financials are based on the most recent Mortgage that was taken out on this home.Purchase Details
Home Financials for this Owner
Home Financials are based on the most recent Mortgage that was taken out on this home.Purchase Details
Similar Homes in San Jose, CA
Home Values in the Area
Average Home Value in this Area
Purchase History
| Date | Type | Sale Price | Title Company |
|---|---|---|---|
| Deed | -- | -- | |
| Grant Deed | $1,275,000 | Fidelity National Title | |
| Grant Deed | $885,000 | Cornerstone Title Company | |
| Interfamily Deed Transfer | -- | -- | |
| Grant Deed | $419,000 | Chicago Title Co | |
| Interfamily Deed Transfer | -- | Chicago Title Co | |
| Grant Deed | $301,000 | First American Title Grnty C |
Mortgage History
| Date | Status | Loan Amount | Loan Type |
|---|---|---|---|
| Previous Owner | $700,000 | New Conventional | |
| Previous Owner | $175,000 | New Conventional | |
| Previous Owner | $328,500 | Credit Line Revolving | |
| Previous Owner | $195,000 | Unknown | |
| Previous Owner | $208,000 | Unknown | |
| Previous Owner | $210,000 | No Value Available |
Property History
| Date | Event | Price | Change | Sq Ft Price |
|---|---|---|---|---|
| 07/22/2022 07/22/22 | Sold | $1,275,000 | -1.9% | $624 / Sq Ft |
| 06/09/2022 06/09/22 | Pending | -- | -- | -- |
| 06/03/2022 06/03/22 | For Sale | $1,299,950 | +46.9% | $636 / Sq Ft |
| 04/04/2017 04/04/17 | Sold | $885,000 | +1.1% | $433 / Sq Ft |
| 03/02/2017 03/02/17 | Pending | -- | -- | -- |
| 02/24/2017 02/24/17 | For Sale | $875,000 | -- | $428 / Sq Ft |
Tax History Compared to Growth
Tax History
| Year | Tax Paid | Tax Assessment Tax Assessment Total Assessment is a certain percentage of the fair market value that is determined by local assessors to be the total taxable value of land and additions on the property. | Land | Improvement |
|---|---|---|---|---|
| 2025 | $15,829 | $1,145,000 | $572,500 | $572,500 |
| 2024 | $15,829 | $1,205,000 | $602,500 | $602,500 |
| 2023 | $15,167 | $1,150,000 | $575,000 | $575,000 |
| 2022 | $2,531 | $157,964 | $68,583 | $89,381 |
| 2021 | $2,476 | $154,868 | $67,239 | $87,629 |
| 2020 | $2,392 | $153,281 | $66,550 | $86,731 |
| 2019 | $2,337 | $150,277 | $65,246 | $85,031 |
| 2018 | $2,316 | $147,331 | $63,967 | $83,364 |
| 2017 | $2,559 | $158,530 | $52,726 | $105,804 |
| 2016 | $2,434 | $155,423 | $51,693 | $103,730 |
| 2015 | $2,394 | $153,089 | $50,917 | $102,172 |
| 2014 | $2,263 | $150,091 | $49,920 | $100,171 |
Agents Affiliated with this Home
-
Lisa Gault

Seller's Agent in 2022
Lisa Gault
The William Jefferies Company
(408) 202-1959
76 in this area
97 Total Sales
-
J
Buyer's Agent in 2022
Jill A. Curry
Hewitt Real Estate
-
Nalini Aiyagari

Seller's Agent in 2017
Nalini Aiyagari
Coldwell Banker Realty
(408) 829-4347
19 in this area
22 Total Sales
-
D
Buyer's Agent in 2017
David Harris
Compass
Map
Source: MLSListings
MLS Number: ML81640054
APN: 665-63-001
- 8718 Mccarty Ranch Dr
- 8762 Mccarty Ranch Dr
- 8845 Wine Valley Cir
- 8873 Wine Valley Cir
- 8853 Wine Valley Cir
- 7886 Moorfoot Ct Unit 7886
- 8779 Fruit Barn Ln
- 8315 Chianti Ct
- 7713 Galloway Dr
- 7638 Falkirk Dr Unit 7638
- 7530 Morevern Cir
- 7648 Falkirk Dr
- 7723 Kilmarnok Dr
- 3165 Meadowlands Ln
- 8100 Cabernet Ct
- 7792 Prestwick Cir
- 7676 Helmsdale Dr
- 8065 Winery Ct Unit 8065
- 8344 Riesling Way Unit 8344
- 7772 Beltane Dr
