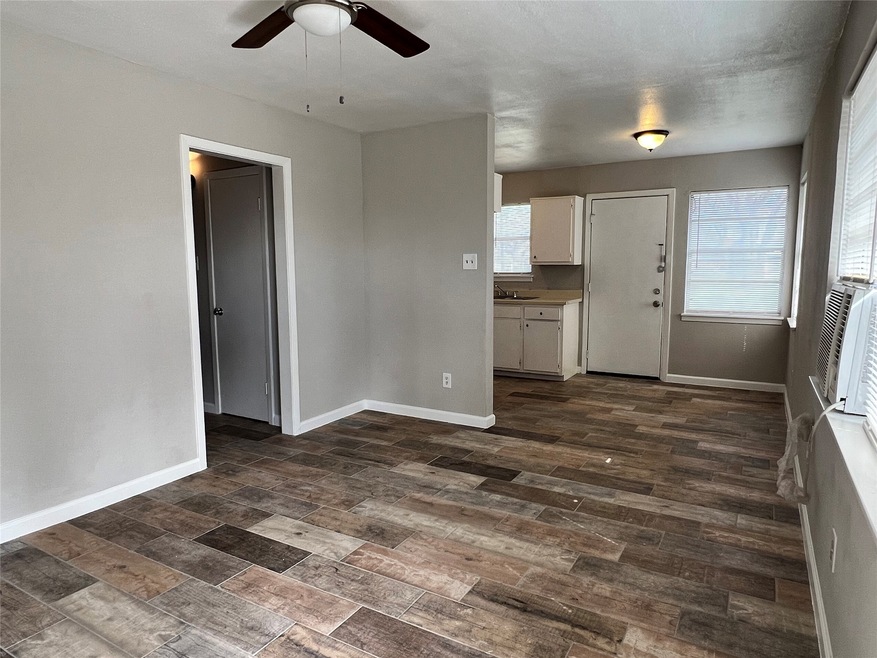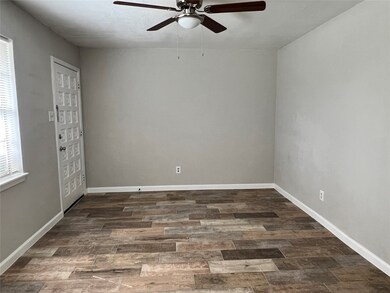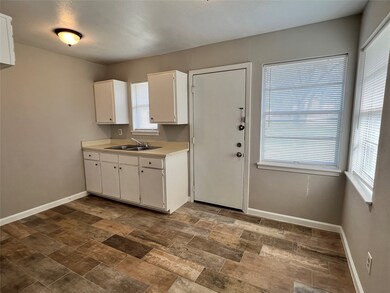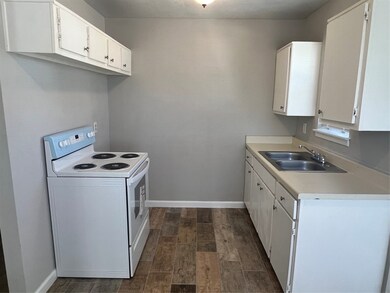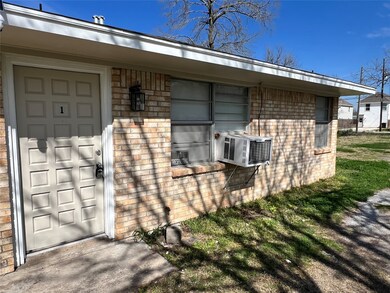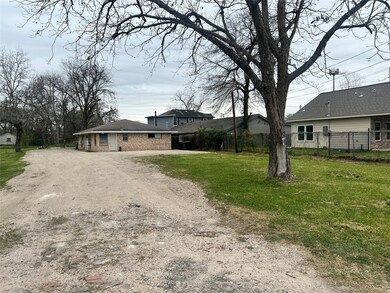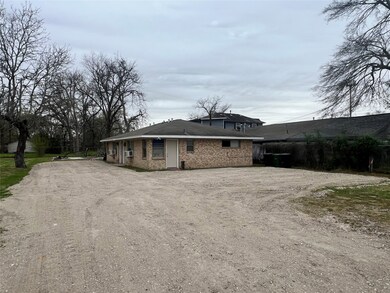8713 Peachtree St Unit 1 Houston, TX 77016
Trinity-Houston Gardens Neighborhood
2
Beds
1
Bath
735
Sq Ft
0.28
Acres
Highlights
- Breakfast Room
- Living Room
- Window Unit Heating System
- Window Unit Cooling System
- Tile Flooring
- 1-Story Property
About This Home
This is a 2-bedroom, 1-bath duplex. Nicely upgraded. About a 1-minute walk to the bus stop. ***Housing/Section 8 vouchers are welcome.*** **Call today for an Appt.*** Required: Lease application completed, last 3 months' pay stubs, copy of DL, and SSC. App Fee will be paid online. You should meet the requirements: 500+ Credit Score, no evictions, Verifiable rental history, and verifiable work history. ***Housing/Section 8 vouchers are welcome ***
Property Details
Home Type
- Multi-Family
Est. Annual Taxes
- $1,652
Year Built
- Built in 1960
Lot Details
- 0.28 Acre Lot
Home Design
- Duplex
Interior Spaces
- 735 Sq Ft Home
- 1-Story Property
- Living Room
- Breakfast Room
- Tile Flooring
Kitchen
- Electric Oven
- Electric Range
Bedrooms and Bathrooms
- 2 Bedrooms
- 1 Full Bathroom
Schools
- Cook Elementary School
- Key Middle School
- Kashmere High School
Utilities
- Window Unit Cooling System
- Window Unit Heating System
- Municipal Trash
Listing and Financial Details
- Property Available on 11/21/25
- Long Term Lease
Community Details
Overview
- Front Yard Maintenance
- 2 Units
- Trinity Gardens Sec 03 Subdivision
Pet Policy
- Call for details about the types of pets allowed
- Pet Deposit Required
Map
Source: Houston Association of REALTORS®
MLS Number: 50668410
APN: 0660260140159
Nearby Homes
- 8717 Peachtree St
- 4619 Laura Koppe Rd
- 10413 Peachtree St
- 4609 Laura Koppe Rd
- 6316 Laura Koppe Rd
- 5022 Laura Koppe Rd
- 5109 Earline St
- 5105 Earline St
- 8617 Clarington St
- TBD Sandra St
- 7212 Lockwood Dr
- 7310 Lockwood Dr
- 5017 Boicewood St
- 8602 Hoffman St
- 8598 Hoffman St
- 8301 Sandra St
- 8033 Lockwood Dr
- 8634 Allwood St
- 8716 Allwood St
- 8636 Allwood St
- 8703 Wileyvale Rd Unit B
- 8617 Clarington St Unit B
- 7811 Sandra St Unit A
- 7811 Sandra St Unit B
- 8617 Hoffman St Unit B
- 8414 Sandra St
- 8416 Sandra St
- 9118 Sandra St Unit B
- 5111 Firnat St
- 9222 Lockwood Dr Unit 2
- 9222 Lockwood Dr Unit 17
- 9222 Lockwood Dr Unit 19
- 5418 Weaver Rd Unit A
- 8313 Autumn Ln
- 7949 Lockwood Dr
- 6320 Laura Koppe Rd
- 7904 Shotwell St
- 4808 1/2 Ireland St
- 7914 Lockwood Dr
- 7904 Hoffman St
