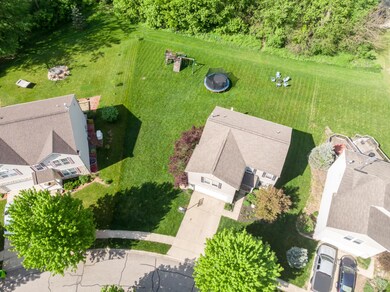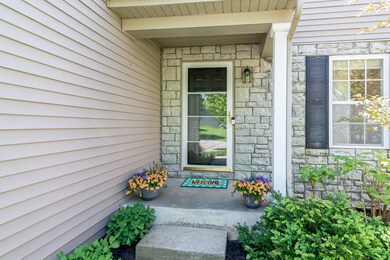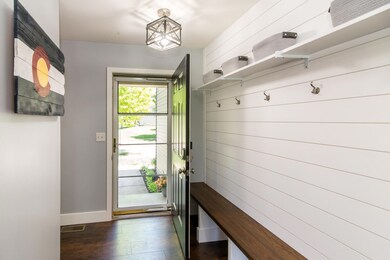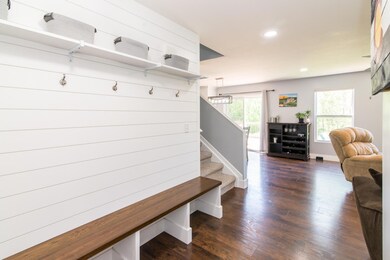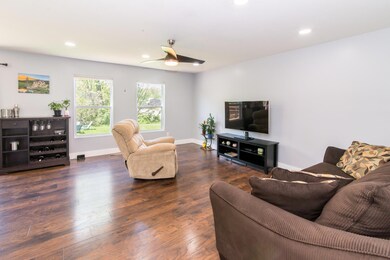
8714 Boxelder Ln Unit 78 Dexter, MI 48130
Highlights
- Colonial Architecture
- Clubhouse
- Community Pool
- Creekside Intermediate School Rated A-
- Deck
- 2 Car Attached Garage
About This Home
As of June 2024This beautifully renovated two story sits on the most desirable lot in all of Thornton Farms. A welcoming foyer greets you with custom cubbies, shiplap, and a bench with storage. The new designer kitchen has all new Woodharbor cabinets, quartz counters, farmhouse cast iron sink, and tile backsplash. A spacious great room, eating area, and half bath, all with new trim and flooring, complete the entry level. Upstairs you'll find a luxurious primary bedroom with a huge walk-in closet and renovated attached bath. Two additional good size bedrooms plus a loft space and newly renovated hall bathroom round out the second floor. The finished basement provides great flexible space with a climbing wall, egress window, and rough plumbing for a future bathroom. Other recent improvements include all new lighting throughout, newer carpet, newer roof, and a fantastic Trex deck overlooking the best backyard around. Don't miss this special home!
Last Agent to Sell the Property
The Charles Reinhart Company License #6506044618 Listed on: 05/17/2024

Home Details
Home Type
- Single Family
Est. Annual Taxes
- $5,207
Year Built
- Built in 2006
Lot Details
- 10,542 Sq Ft Lot
- Property fronts a private road
- Property is zoned AG-1, AG-1
HOA Fees
- $125 Monthly HOA Fees
Parking
- 2 Car Attached Garage
- Garage Door Opener
Home Design
- Colonial Architecture
- Brick or Stone Mason
- Shingle Roof
- Asphalt Roof
- Vinyl Siding
- Stone
Interior Spaces
- 2-Story Property
- Ceiling Fan
- Window Treatments
- Living Room
Kitchen
- Oven
- Range
- Microwave
- Dishwasher
- Disposal
Flooring
- Carpet
- Laminate
- Vinyl
Bedrooms and Bathrooms
- 3 Bedrooms
Laundry
- Laundry Room
- Laundry on upper level
- Dryer
- Washer
Finished Basement
- Basement Fills Entire Space Under The House
- Sump Pump
- Stubbed For A Bathroom
Outdoor Features
- Deck
- Play Equipment
Utilities
- Forced Air Heating and Cooling System
- Heating System Uses Natural Gas
- Private Water Source
- Natural Gas Water Heater
- High Speed Internet
- Phone Available
- Cable TV Available
Community Details
Overview
- Association fees include trash, snow removal
- Association Phone (248) 769-7395
- Built by Centex Homes
- Thornton Farms Subdivision
Amenities
- Clubhouse
Recreation
- Community Playground
- Community Pool
Ownership History
Purchase Details
Home Financials for this Owner
Home Financials are based on the most recent Mortgage that was taken out on this home.Purchase Details
Home Financials for this Owner
Home Financials are based on the most recent Mortgage that was taken out on this home.Purchase Details
Home Financials for this Owner
Home Financials are based on the most recent Mortgage that was taken out on this home.Purchase Details
Home Financials for this Owner
Home Financials are based on the most recent Mortgage that was taken out on this home.Purchase Details
Purchase Details
Purchase Details
Home Financials for this Owner
Home Financials are based on the most recent Mortgage that was taken out on this home.Similar Homes in Dexter, MI
Home Values in the Area
Average Home Value in this Area
Purchase History
| Date | Type | Sale Price | Title Company |
|---|---|---|---|
| Warranty Deed | $400,000 | Liberty Title | |
| Warranty Deed | $257,000 | Ata Natl Title Group | |
| Warranty Deed | $171,000 | None Available | |
| Warranty Deed | $146,000 | Attorneys Title Agency Llc | |
| Warranty Deed | -- | None Available | |
| Warranty Deed | $170,000 | None Available | |
| Warranty Deed | -- | Ets |
Mortgage History
| Date | Status | Loan Amount | Loan Type |
|---|---|---|---|
| Open | $380,000 | New Conventional | |
| Previous Owner | $234,050 | New Conventional | |
| Previous Owner | $231,300 | No Value Available | |
| Previous Owner | $158,200 | New Conventional | |
| Previous Owner | $167,902 | FHA | |
| Previous Owner | $148,919 | Unknown | |
| Previous Owner | $41,552 | Stand Alone Second | |
| Previous Owner | $166,205 | Purchase Money Mortgage |
Property History
| Date | Event | Price | Change | Sq Ft Price |
|---|---|---|---|---|
| 06/21/2024 06/21/24 | Sold | $400,000 | +1.3% | $181 / Sq Ft |
| 05/17/2024 05/17/24 | For Sale | $395,000 | +53.7% | $179 / Sq Ft |
| 02/27/2019 02/27/19 | Sold | $257,000 | -4.8% | $113 / Sq Ft |
| 02/27/2019 02/27/19 | Pending | -- | -- | -- |
| 01/02/2019 01/02/19 | For Sale | $269,900 | -- | $119 / Sq Ft |
Tax History Compared to Growth
Tax History
| Year | Tax Paid | Tax Assessment Tax Assessment Total Assessment is a certain percentage of the fair market value that is determined by local assessors to be the total taxable value of land and additions on the property. | Land | Improvement |
|---|---|---|---|---|
| 2025 | $5,083 | $194,000 | $0 | $0 |
| 2024 | $1,595 | $172,600 | $0 | $0 |
| 2023 | $1,519 | $157,500 | $0 | $0 |
| 2022 | $4,988 | $148,300 | $0 | $0 |
| 2021 | $4,829 | $150,200 | $0 | $0 |
| 2020 | $4,759 | $132,100 | $0 | $0 |
| 2019 | $3,240 | $116,300 | $116,300 | $0 |
| 2018 | $3,113 | $108,700 | $0 | $0 |
| 2017 | $2,065 | $110,100 | $0 | $0 |
| 2016 | $0 | $85,316 | $0 | $0 |
| 2015 | -- | $85,061 | $0 | $0 |
| 2014 | -- | $82,404 | $0 | $0 |
| 2013 | -- | $82,404 | $0 | $0 |
Agents Affiliated with this Home
-

Seller's Agent in 2024
Matthew Miller
The Charles Reinhart Company
(734) 476-4869
5 in this area
156 Total Sales
-

Buyer's Agent in 2024
Linda Lombardini
Trillium Real Estate
(734) 216-6415
2 in this area
141 Total Sales
-
J
Seller's Agent in 2019
Janet Carey
Coldwell Banker Professionals
-

Buyer's Agent in 2019
Alex Milshteyn
Real Estate One Inc
(734) 417-3560
12 in this area
1,149 Total Sales
-
A
Buyer's Agent in 2019
Aleksandr Milshteyn
Howard Hanna Real Estate
Map
Source: Southwestern Michigan Association of REALTORS®
MLS Number: 24024055
APN: 07-24-401-078
- 9263 Hemlock Ln
- 9106 Dogwood Ln
- 9102 Dogwood Ln
- 9076 Willow Way
- 8528 Hawthorn Hill Unit 130
- 8532 Hawthorn Hill
- 9208 Dogwood Ct
- 9204 Dogwood Ct
- 8354 Crab Apple Trail
- 8213 Bayberry Ct
- 8067 Beechwood Blvd Unit 285
- 103 S Parker Rd
- 7777 Marshall Rd
- 675 Baker Rd
- 8411 Reese Ln
- 6655 Jackson Rd Unit 722
- 6655 Jackson Rd
- 6655 Jackson Rd
- 8620 Scio Church Rd
- 9651 Scio Church Rd

