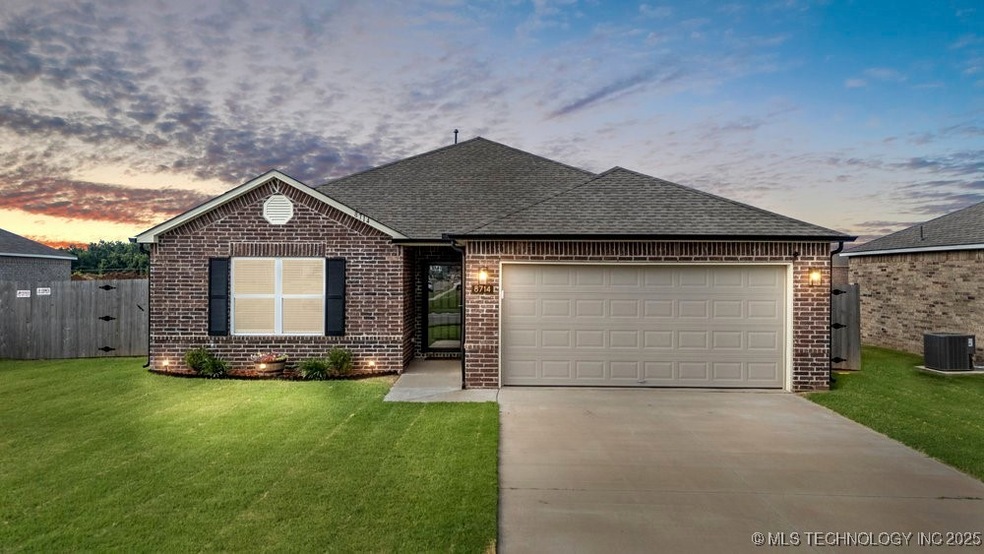
Highlights
- Contemporary Architecture
- Attic
- Granite Countertops
- Bixby Middle School Rated A-
- High Ceiling
- No HOA
About This Home
As of August 2025Better than new! No, Really!! This immaculate home comes with numerous upgrades, including a full privacy fence,
complete gutters, shutters, and blinds in the bedrooms. Enjoy the additional features like extra landscape, granite
countertops and stainless steel appliances. The layout consists of three bedrooms with a split plan (the primary
bedroom is on the opposite side from the additional bedrooms) and two full bathrooms. There's also extra floored
attic space and a lot in a cul-de-sac corner. Priced BELOW the current cost to build this plan AND you get all the
extras! Located in Bixby Schools
Last Agent to Sell the Property
Chinowth & Cohen License #158606 Listed on: 06/28/2025

Home Details
Home Type
- Single Family
Est. Annual Taxes
- $3,519
Year Built
- Built in 2023
Lot Details
- 7,057 Sq Ft Lot
- North Facing Home
- Privacy Fence
Parking
- 2 Car Attached Garage
Home Design
- Contemporary Architecture
- Brick Exterior Construction
- Slab Foundation
- Wood Frame Construction
- Fiberglass Roof
- Asphalt
Interior Spaces
- 1,492 Sq Ft Home
- 1-Story Property
- High Ceiling
- Ceiling Fan
- Vinyl Clad Windows
- Insulated Doors
- Carpet
- Fire and Smoke Detector
- Attic
Kitchen
- Oven
- Stove
- Range
- Microwave
- Dishwasher
- Granite Countertops
- Disposal
Bedrooms and Bathrooms
- 3 Bedrooms
- 2 Full Bathrooms
Eco-Friendly Details
- Energy-Efficient Doors
Outdoor Features
- Covered Patio or Porch
- Rain Gutters
Schools
- Central Elementary School
- Bixby High School
Utilities
- Zoned Heating and Cooling
- Heating System Uses Gas
- Programmable Thermostat
- Gas Water Heater
- High Speed Internet
- Cable TV Available
Community Details
- No Home Owners Association
- Robinson Ranch III Subdivision
Ownership History
Purchase Details
Home Financials for this Owner
Home Financials are based on the most recent Mortgage that was taken out on this home.Purchase Details
Home Financials for this Owner
Home Financials are based on the most recent Mortgage that was taken out on this home.Purchase Details
Home Financials for this Owner
Home Financials are based on the most recent Mortgage that was taken out on this home.Similar Homes in Bixby, OK
Home Values in the Area
Average Home Value in this Area
Purchase History
| Date | Type | Sale Price | Title Company |
|---|---|---|---|
| Warranty Deed | $265,000 | Apex Title & Closing Services | |
| Warranty Deed | $265,000 | Apex Title & Closing Services | |
| Warranty Deed | $237,500 | Apex Title & Closing Services |
Mortgage History
| Date | Status | Loan Amount | Loan Type |
|---|---|---|---|
| Open | $9,107 | New Conventional | |
| Closed | $9,107 | New Conventional | |
| Open | $260,200 | FHA | |
| Closed | $260,200 | FHA | |
| Previous Owner | $239,848 | FHA | |
| Previous Owner | $239,848 | FHA |
Property History
| Date | Event | Price | Change | Sq Ft Price |
|---|---|---|---|---|
| 08/05/2025 08/05/25 | Sold | $265,000 | +2.0% | $178 / Sq Ft |
| 07/01/2025 07/01/25 | Pending | -- | -- | -- |
| 06/28/2025 06/28/25 | For Sale | $259,800 | -- | $174 / Sq Ft |
Tax History Compared to Growth
Tax History
| Year | Tax Paid | Tax Assessment Tax Assessment Total Assessment is a certain percentage of the fair market value that is determined by local assessors to be the total taxable value of land and additions on the property. | Land | Improvement |
|---|---|---|---|---|
| 2024 | $101 | $26,125 | $3,300 | $22,825 |
| 2023 | $101 | $721 | $721 | -- |
Agents Affiliated with this Home
-
Megan Forehand

Seller's Agent in 2025
Megan Forehand
Chinowth & Cohen
(918) 906-0885
9 in this area
141 Total Sales
-
Mykell Myers
M
Buyer's Agent in 2025
Mykell Myers
eXp Realty, LLC
(918) 865-8833
1 in this area
25 Total Sales
Map
Source: MLS Technology
MLS Number: 2527159
APN: 57989-73-25-18690
- 000 E 131st
- 16302 S 89th Ave E
- 8526 163rd S
- 9044 E 163rd St S
- The Lincoln Plan at Bixby Village
- The Hartford Plan at Bixby Village
- The Grant Plan at Bixby Village
- The Fulton Plan at Bixby Village
- The Concord Plan at Bixby Village
- The Augusta Plan at Bixby Village
- RC Bridgeport Plan at Robinson Ranch
- RC Carson Plan at Robinson Ranch
- RC Fenway Plan at Robinson Ranch
- RC Coleman Plan at Robinson Ranch
- RC Ross Plan at Robinson Ranch
- RC Magnolia Plan at Robinson Ranch
- RC Clark Plan at Robinson Ranch
- RC Morgan Plan at Robinson Ranch
- RC Franklin Plan at Robinson Ranch
- 16153 S 90th Ave E






