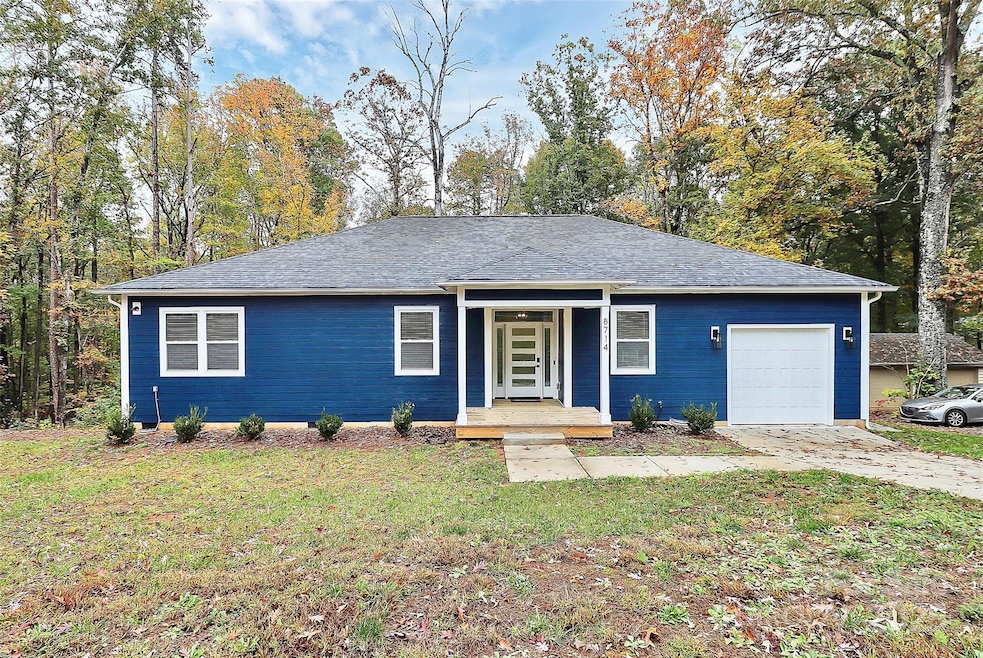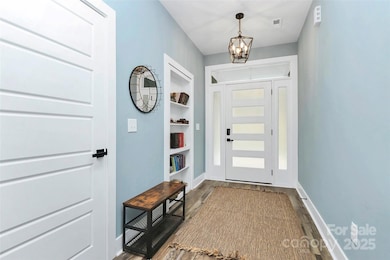8714 Vagabond Rd Charlotte, NC 28227
Estimated payment $2,773/month
Highlights
- Deck
- No HOA
- Porch
- Clear Creek Elementary Rated 9+
- Walk-In Pantry
- 1 Car Attached Garage
About This Home
Tucked in a treed setting on nearly half an acre, this 3-bedroom, 2-bath home with an office offers a modern layout and peaceful surroundings. With just under 2,000 square feet, it blends thoughtful design, functionality, and style. Inside, LVP flooring runs throughout the open floor plan, creating a clean and cohesive look. The spacious kitchen features deep navy cabinetry, quartz countertops, a massive island ideal for cooking or entertaining, and a walk-in pantry with plenty of storage. Just off the entry, a hidden bookshelf door reveals a private office — perfect for remote work or creative projects. A sunken secondary living room provides a cozy space for movie nights or casual gatherings, offering flexibility for how you live and entertain. The primary suite serves as a relaxing retreat with a walk-in closet and ensuite bath, while the additional bedrooms provide comfort for guests or family. Step outside to enjoy a large elevated deck overlooking a wooded backyard — a great place to unwind or host gatherings. Located just minutes from Mint Hill’s restaurants, shops, and community events, and within easy reach of everything Charlotte has to offer. Nearby parks, nature preserves, and greenways. Modern, low-maintenance, and full of character — 8714 Vagabond Road offers the best of comfort and convenience in a natural setting.
Listing Agent
EXP Realty Brokerage Email: steven@norristeam.com License #273129 Listed on: 10/31/2025

Co-Listing Agent
EXP Realty LLC Ballantyne Brokerage Email: steven@norristeam.com License #312718
Home Details
Home Type
- Single Family
Est. Annual Taxes
- $3,137
Year Built
- Built in 2023
Lot Details
- Property is zoned R100
Parking
- 1 Car Attached Garage
- Driveway
Home Design
- Slab Foundation
- Composition Roof
Interior Spaces
- 1,934 Sq Ft Home
- 1-Story Property
- Wired For Data
- French Doors
- Vinyl Flooring
- Crawl Space
- Carbon Monoxide Detectors
Kitchen
- Walk-In Pantry
- Built-In Oven
- Electric Oven
- Electric Cooktop
- Microwave
- Dishwasher
- Kitchen Island
Bedrooms and Bathrooms
- 3 Main Level Bedrooms
- Walk-In Closet
- 2 Full Bathrooms
Laundry
- Laundry Room
- Washer and Dryer
Outdoor Features
- Deck
- Porch
Schools
- Clear Creek Elementary School
- Northeast Middle School
- Independence High School
Utilities
- Central Air
- Heat Pump System
- Septic Tank
- Fiber Optics Available
- Cable TV Available
Community Details
- No Home Owners Association
- Hillandale Acres Subdivision
Listing and Financial Details
- Assessor Parcel Number 139-274-18
Map
Home Values in the Area
Average Home Value in this Area
Tax History
| Year | Tax Paid | Tax Assessment Tax Assessment Total Assessment is a certain percentage of the fair market value that is determined by local assessors to be the total taxable value of land and additions on the property. | Land | Improvement |
|---|---|---|---|---|
| 2025 | $3,137 | $467,800 | $65,000 | $402,800 |
| 2024 | $3,137 | $467,800 | $65,000 | $402,800 |
| 2023 | $423 | $65,000 | $65,000 | $0 |
| 2022 | $335 | $35,000 | $35,000 | $0 |
| 2021 | $297 | $35,000 | $35,000 | $0 |
| 2020 | $335 | $35,000 | $35,000 | $0 |
| 2019 | $295 | $35,000 | $35,000 | $0 |
| 2018 | $335 | $30,000 | $30,000 | $0 |
| 2017 | $333 | $30,000 | $30,000 | $0 |
| 2016 | $332 | $30,000 | $30,000 | $0 |
| 2015 | $329 | $30,000 | $30,000 | $0 |
| 2014 | $324 | $30,000 | $30,000 | $0 |
Property History
| Date | Event | Price | List to Sale | Price per Sq Ft | Prior Sale |
|---|---|---|---|---|---|
| 10/31/2025 10/31/25 | For Sale | $480,000 | +638.5% | $248 / Sq Ft | |
| 08/15/2022 08/15/22 | Sold | $65,000 | -7.1% | -- | View Prior Sale |
| 06/24/2022 06/24/22 | For Sale | $70,000 | -- | -- |
Purchase History
| Date | Type | Sale Price | Title Company |
|---|---|---|---|
| Warranty Deed | $65,000 | Mcnaught & Clements Pllc | |
| Interfamily Deed Transfer | -- | None Available | |
| Warranty Deed | -- | None Available | |
| Warranty Deed | $24,000 | None Available | |
| Interfamily Deed Transfer | -- | -- |
Source: Canopy MLS (Canopy Realtor® Association)
MLS Number: 4317946
APN: 139-274-18
- 10624 Wood Meadow Dr
- 10314 Buccaneer Rd
- 10815 Hadrians Walk Ct
- 11125 Dappled Light Trail
- 14006 Autumn Glory Dr
- 14002 Autumn Glory Dr
- 9027 Leah Meadow Ln Unit 23
- 8402 Aspen Ct
- 8521 Aspen Ct
- 8222 Aspen Ct
- 8214 Aspen Ct
- 9523 Bales Ln Unit 8
- 8137 Caliterra Dr
- 9209 Arlington Hills Dr
- 9711 Arlington Oaks Dr
- 9721 Arlington Oaks Dr
- 8011 Caliterra Dr
- 7901 Wilson Ridge Ln
- 15312 Sharpe Rd
- 9921 Hanging Moss Trail
- 10813 Flintshire Rd
- 10813 Flintshire Rd
- 8419 Aspen Ct
- 8419 Fairview Rd
- 13625 Haven Ridge Ln
- 13308 Woodland Farm Dr
- 5700 Sugarcane Ct
- 13330 Maize Ln Unit C1
- 13330 Maize Ln Unit B1
- 13330 Maize Ln Unit A1
- 13330 Maize Ln
- 5021 Kinsbridge Dr Unit 6
- 5028 Wilgrove Mint Hill Rd
- 3011 Lisburn St
- 8110 Whitegrove Rd Unit 57
- 5424 Kinsbridge Dr
- 1023 Blessing Orchid Alley
- 12009 Lemmond Farm Dr
- 2400 Fox Hollow Rd
- 11932 Red Leaf Dr






