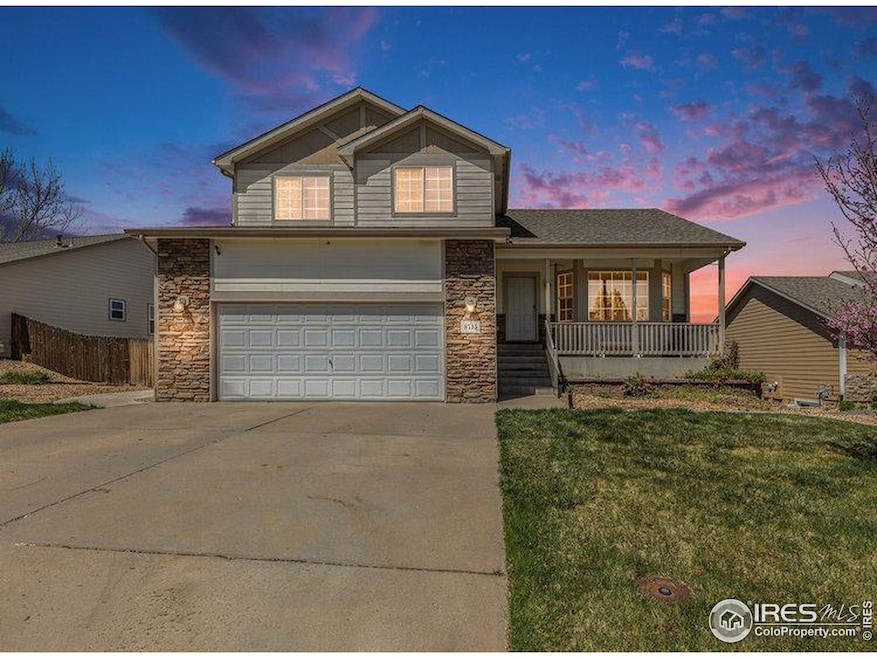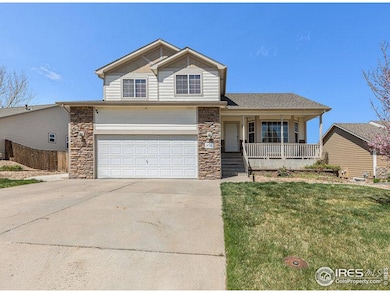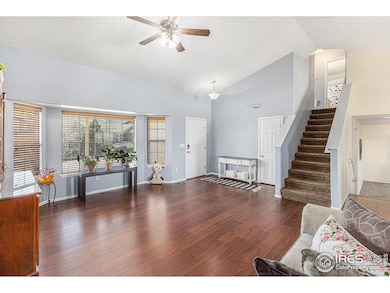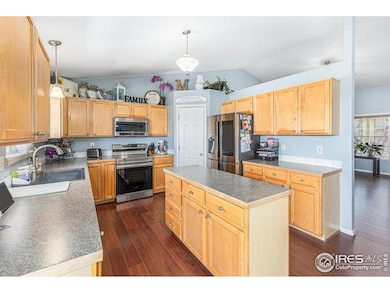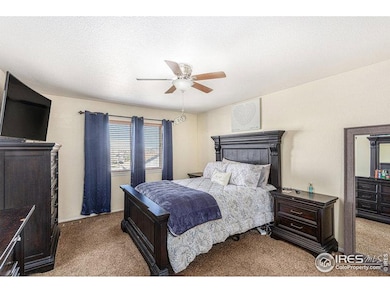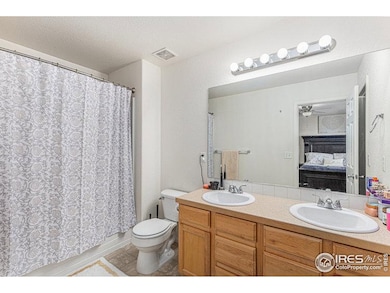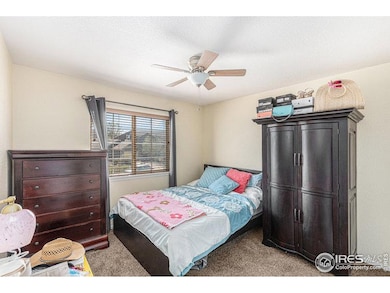
8715 18th Street Rd Greeley, CO 80634
Highlights
- City View
- Contemporary Architecture
- Eat-In Kitchen
- Deck
- 2 Car Attached Garage
- Brick Veneer
About This Home
As of June 2025Get ready to experience comfortable living in this beautifully maintained 4-Level with 3- beds and 2 1/2 baths in the desirable Mountain Shadows Subdivision in West Greeley. The covered front porch will welcome you to the Open and Bright Living Room with high vaulted ceilings the moment you walk through the door. The kitchen boasts plenty of cabinet space, pantry, and large kitchen island with Stainless Steel appliances for those entertaining needs and cozy family gatherings. Get ready to expand your living needs in the unfinished walk-out basement that opens up to a spacious patio and inviting double deck overlooking the privacy fenced backyard for that sunrise morning cup of coffee and those beautiful sunset relaxing evenings. Near shopping, restaurants, Farr Library, Greeley Family Fun Plex, parks, and more. Your new chapter starts here, hurry and schedule your showing today. Buyer to verify measurements and Schools.
Last Buyer's Agent
Daisy Tarango
Home Details
Home Type
- Single Family
Est. Annual Taxes
- $2,162
Year Built
- Built in 2013
Lot Details
- 9,068 Sq Ft Lot
- East Facing Home
- Wood Fence
- Sprinkler System
- Property is zoned R-L
HOA Fees
- $26 Monthly HOA Fees
Parking
- 2 Car Attached Garage
Home Design
- Contemporary Architecture
- Brick Veneer
- Wood Frame Construction
- Composition Roof
Interior Spaces
- 2,676 Sq Ft Home
- 4-Story Property
- Window Treatments
- Family Room
- City Views
- Unfinished Basement
- Partial Basement
Kitchen
- Eat-In Kitchen
- Electric Oven or Range
- Microwave
- Dishwasher
- Kitchen Island
Flooring
- Carpet
- Laminate
Bedrooms and Bathrooms
- 3 Bedrooms
- Walk-In Closet
- Primary Bathroom is a Full Bathroom
Laundry
- Laundry on lower level
- Washer and Dryer Hookup
Outdoor Features
- Deck
- Patio
Schools
- Skyview Elementary School
- Severance Middle School
- Severance High School
Additional Features
- Mineral Rights Excluded
- Forced Air Heating and Cooling System
Listing and Financial Details
- Assessor Parcel Number R4959308
Community Details
Overview
- Association fees include common amenities, management
- Mountain Shawdows Association, Phone Number (970) 515-5004
- Mountain Shadows Subdivision
Recreation
- Park
Ownership History
Purchase Details
Home Financials for this Owner
Home Financials are based on the most recent Mortgage that was taken out on this home.Purchase Details
Home Financials for this Owner
Home Financials are based on the most recent Mortgage that was taken out on this home.Purchase Details
Home Financials for this Owner
Home Financials are based on the most recent Mortgage that was taken out on this home.Purchase Details
Home Financials for this Owner
Home Financials are based on the most recent Mortgage that was taken out on this home.Purchase Details
Home Financials for this Owner
Home Financials are based on the most recent Mortgage that was taken out on this home.Similar Homes in Greeley, CO
Home Values in the Area
Average Home Value in this Area
Purchase History
| Date | Type | Sale Price | Title Company |
|---|---|---|---|
| Warranty Deed | $455,000 | First American Title | |
| Interfamily Deed Transfer | -- | Unified Title Company | |
| Quit Claim Deed | -- | None Available | |
| Warranty Deed | $290,000 | Unified Title Co | |
| Warranty Deed | $235,000 | Tggt | |
| Special Warranty Deed | $214,416 | Commonwealth Title |
Mortgage History
| Date | Status | Loan Amount | Loan Type |
|---|---|---|---|
| Open | $17,870 | New Conventional | |
| Open | $446,758 | FHA | |
| Previous Owner | $380,000 | New Conventional | |
| Previous Owner | $47,175 | Credit Line Revolving | |
| Previous Owner | $276,500 | New Conventional | |
| Previous Owner | $284,747 | FHA | |
| Previous Owner | $211,500 | New Conventional | |
| Previous Owner | $208,327 | FHA | |
| Previous Owner | $211,069 | FHA |
Property History
| Date | Event | Price | Change | Sq Ft Price |
|---|---|---|---|---|
| 06/10/2025 06/10/25 | Sold | $455,000 | -1.1% | $170 / Sq Ft |
| 04/17/2025 04/17/25 | For Sale | $460,000 | +58.6% | $172 / Sq Ft |
| 01/28/2019 01/28/19 | Off Market | $290,000 | -- | -- |
| 05/31/2017 05/31/17 | Sold | $290,000 | 0.0% | $110 / Sq Ft |
| 05/17/2017 05/17/17 | Pending | -- | -- | -- |
| 05/17/2017 05/17/17 | For Sale | $290,000 | -- | $110 / Sq Ft |
Tax History Compared to Growth
Tax History
| Year | Tax Paid | Tax Assessment Tax Assessment Total Assessment is a certain percentage of the fair market value that is determined by local assessors to be the total taxable value of land and additions on the property. | Land | Improvement |
|---|---|---|---|---|
| 2025 | $2,162 | $27,100 | $4,940 | $22,160 |
| 2024 | $2,162 | $27,100 | $4,940 | $22,160 |
| 2023 | $1,967 | $28,850 | $5,340 | $23,510 |
| 2022 | $1,998 | $22,580 | $4,870 | $17,710 |
| 2021 | $1,849 | $23,230 | $5,010 | $18,220 |
| 2020 | $1,712 | $22,000 | $3,790 | $18,210 |
| 2019 | $1,695 | $22,000 | $3,790 | $18,210 |
| 2018 | $1,545 | $18,750 | $3,240 | $15,510 |
| 2017 | $1,642 | $18,750 | $3,240 | $15,510 |
| 2016 | $1,472 | $17,000 | $3,180 | $13,820 |
| 2015 | $1,358 | $17,000 | $3,180 | $13,820 |
| 2014 | $1,153 | $13,450 | $1,990 | $11,460 |
Agents Affiliated with this Home
-
M
Seller's Agent in 2025
Matthew Revitte
Pro Realty Old Town
-
D
Buyer's Agent in 2025
Daisy Tarango
Map
Source: IRES MLS
MLS Number: 1031239
APN: R4959308
- 8721 19th Street Rd
- 8734 19th Street Rd
- 1709 88th Ave
- 8615 W 18th St
- 8614 W 19th St
- 1831 86th Ave
- 1912 W 90th Ave
- 708 85th Avenue Ct
- 8661 16th Street Rd
- 8820 14th Street Dr
- 637 87th Ave
- 605 87th Ave
- 621 87th Ave
- 633 87th Ave
- 613 87th Ave
- 625 87th Ave
- 626 85th Ave
- 8603 15th St
- 1903 81st Ave
- 1317 84th Ave
