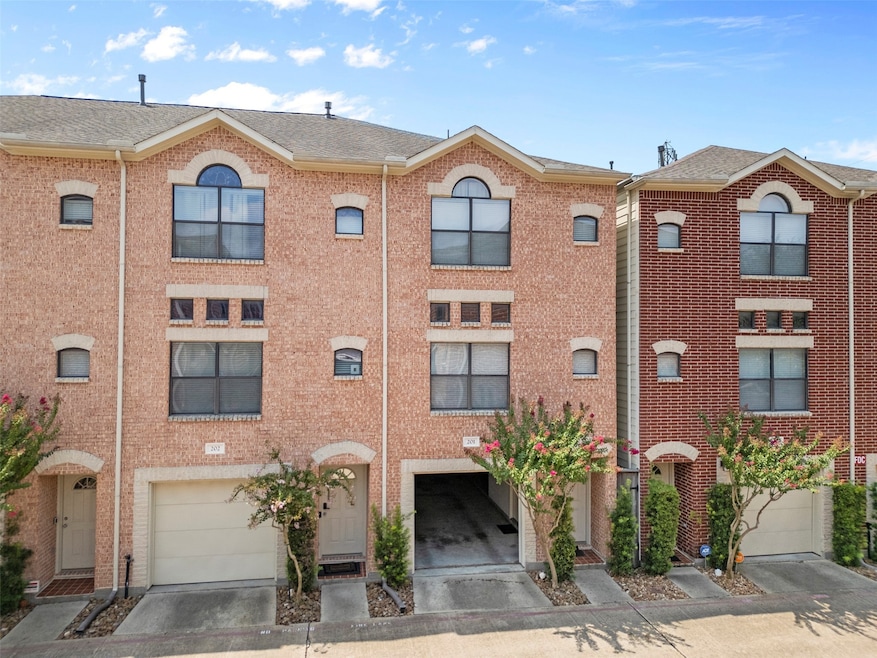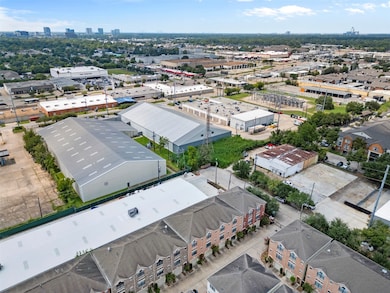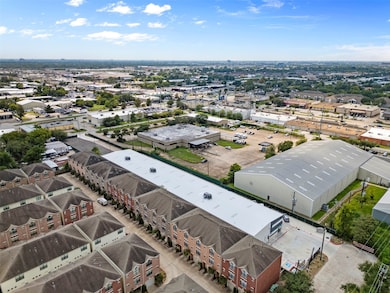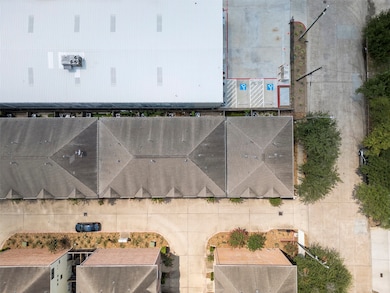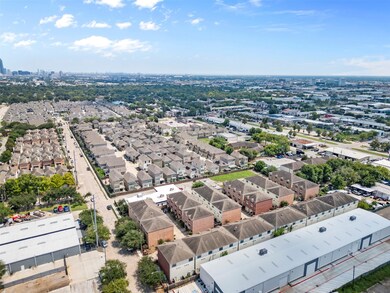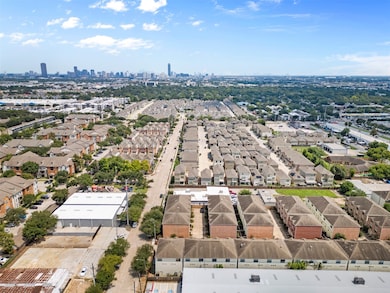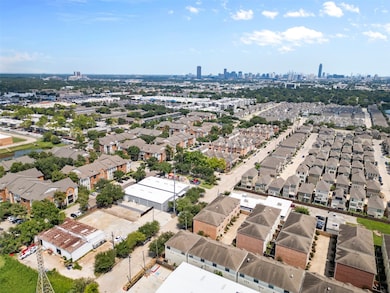8715 Meadowcroft Dr Unit 201 Houston, TX 77063
Mid West NeighborhoodHighlights
- 2.27 Acre Lot
- Cooling System Powered By Gas
- Central Heating and Cooling System
- 2 Car Attached Garage
- Attic Fan
- Tandem Garage
About This Home
Tucked away in a gated community in the heart of Westchase, this charming 3-story townhome features a classic brick façade, a 2-car garage tandem, and private front entry framed by blooming crepe myrtles. Step inside to discover a bright, open living space with gleaming hardwood floors, oversized windows that flood the home with natural light, and tall ceilings that enhance the spacious feel. The main living area offers flexible space for entertaining or relaxing, highlighted by modern recessed lighting and a ceiling fan. Nestled in the desirable Westchase District, this townhome offers quick access to major highways like I-10, Beltway 8, and I-610, making your commute a breeze. You're just minutes from: The Galleria (10–15 min drive) – world-class shopping, dining, and entertainment Memorial Park – golf, trails, and green space Chinatown/Bellaire Food District – diverse and delicious culinary options
Townhouse Details
Home Type
- Townhome
Year Built
- Built in 2006
Parking
- 2 Car Attached Garage
- Tandem Garage
Interior Spaces
- 1,492 Sq Ft Home
- 3-Story Property
- Attic Fan
Bedrooms and Bathrooms
- 2 Bedrooms
Schools
- Piney Point Elementary School
- Revere Middle School
- Wisdom High School
Utilities
- Cooling System Powered By Gas
- Central Heating and Cooling System
- Heating System Uses Gas
- Aerobic Septic System
Listing and Financial Details
- Property Available on 8/28/25
- Long Term Lease
Community Details
Overview
- Contemporary West Condos Subdivision
Pet Policy
- Call for details about the types of pets allowed
- Pet Deposit Required
Map
Property History
| Date | Event | Price | List to Sale | Price per Sq Ft |
|---|---|---|---|---|
| 12/12/2025 12/12/25 | Price Changed | $1,800 | -5.3% | $1 / Sq Ft |
| 11/16/2025 11/16/25 | Price Changed | $1,900 | -5.0% | $1 / Sq Ft |
| 09/26/2025 09/26/25 | Price Changed | $2,000 | -4.8% | $1 / Sq Ft |
| 08/28/2025 08/28/25 | For Rent | $2,100 | -- | -- |
Source: Houston Association of REALTORS®
MLS Number: 54140604
APN: 1278950020001
- 8715 Meadowcroft Dr Unit 501
- 3112 Yukon Trace Dr
- 8710 Beverlyhill St Unit 302
- 8663 Cedardale Park Dr
- 3234 Longleaf Meadows Dr
- 8510 Morning Melody Dr
- 8710 Daffodil St
- 9001 Cheer St
- 3010 Moonlit Mesa Ln
- 3006 Moonlit Mesa Ln
- 8201 Richmond Ave Unit 2
- 8201 Richmond Ave Unit 55
- 8201 Richmond Ave Unit 50
- 9007 Beverlyhill St
- 9016 Topaz St
- 9022 Beverlyhill St
- 9009 Richmond Ave Unit 405
- 3302 Ann Arbor Dr
- 3222 Jarvis St
- 9102 Richmond Ave
- 8715 Meadowcroft Dr Unit 1002
- 3027 Buttercup St
- 3031 Buttercup St
- 3144 Founders Rock Dr
- 3234 Longleaf Meadows Dr
- 3030 Dunvale Rd
- 3115 Roseland Terrace Ln
- 3109 Boulder Ranch Dr
- 8162 Richmond Ave Unit 1907
- 8162 Richmond Ave Unit 3016
- 8162 Richmond Ave Unit 901
- 8162 Richmond Ave Unit 3001
- 8162 Richmond Ave Unit 1410
- 8162 Richmond Ave Unit 2702
- 8162 Richmond Ave Unit 1612
- 8162 Richmond Ave Unit 3121
- 8162 Richmond Ave Unit 812
- 8162 Richmond Ave Unit 2309
- 8162 Richmond Ave Unit 1107
- 8162 Richmond Ave Unit 1803
