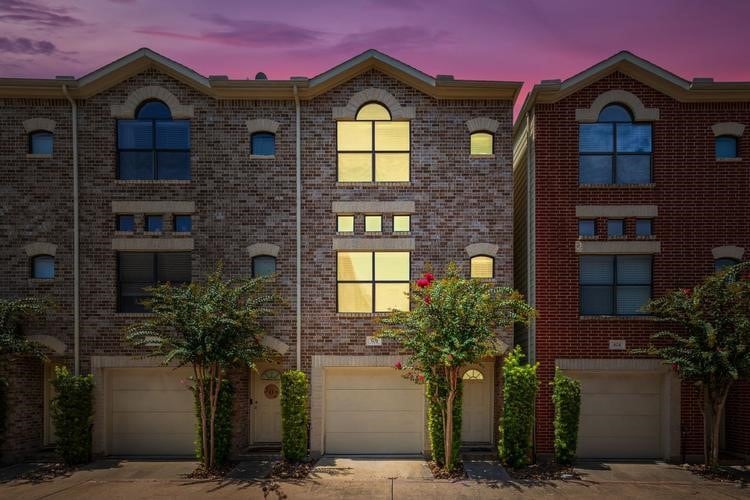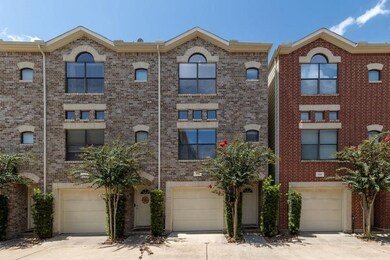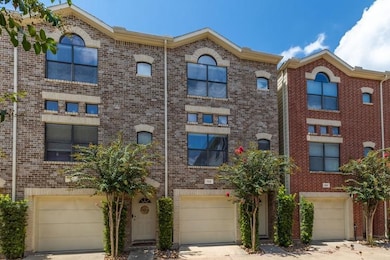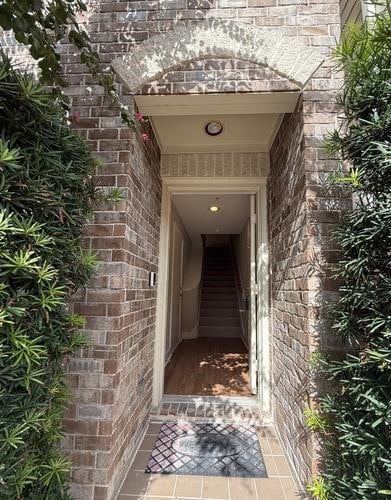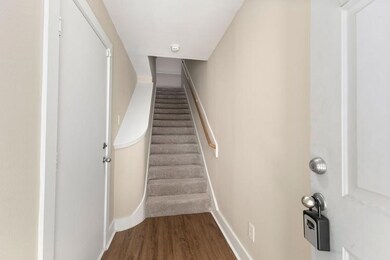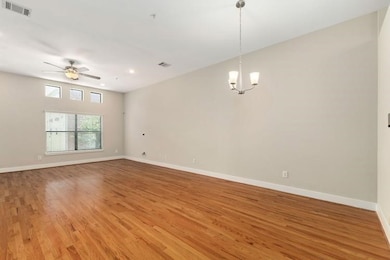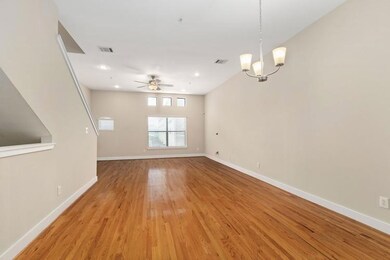8715 Meadowcroft Dr Unit 501 Houston, TX 77063
Mid West NeighborhoodEstimated payment $1,832/month
Highlights
- Gated Community
- Deck
- Wood Flooring
- 98,984 Sq Ft lot
- Traditional Architecture
- High Ceiling
About This Home
HomePath offers you this stately townhome so conveniently located at the Westpark tollway, the 69 corridor & Loop 610!! You get a 2-car garage in a gated community and a renovated interior! Gleaming wood floors grace your open concept living, dining, and kitchen area. The kitchen is such a joy with its cute Island and stainless steel appliances. Looking for cabinets galore? This kitchen has them along with mega countertops! The Clerestory windows add charm and streams of light to the kitchen. There are so many elegant ways to furnish the sprawling living space. Stroll up the stairs to the bedroom floor. You get 2 generous bedrooms and bathrooms. Each room has natural lighting and new carpet. The primary suite serves as a true retreat featuring vaulted ceilings that add to its grandeur. You're going to enjoy relaxing in your primary spa-like soaking tub. You get a shower too for quick mornings. You are not going to want to miss this amazing home.
Property Details
Home Type
- Condominium
Est. Annual Taxes
- $4,682
Year Built
- Built in 2006
HOA Fees
- $310 Monthly HOA Fees
Parking
- 2 Car Attached Garage
- Tandem Garage
- Garage Door Opener
- Controlled Entrance
Home Design
- Traditional Architecture
- Brick Exterior Construction
- Slab Foundation
- Composition Roof
- Cement Siding
Interior Spaces
- 1,492 Sq Ft Home
- 3-Story Property
- High Ceiling
- Ceiling Fan
- Formal Entry
- Combination Dining and Living Room
- Utility Room
- Security Gate
Kitchen
- Gas Oven
- Gas Range
- Free-Standing Range
- Microwave
- Dishwasher
- Kitchen Island
- Disposal
Flooring
- Wood
- Carpet
Bedrooms and Bathrooms
- 2 Bedrooms
- 2 Full Bathrooms
- Double Vanity
- Soaking Tub
- Bathtub with Shower
- Separate Shower
Laundry
- Laundry in Utility Room
- Stacked Washer and Dryer
Eco-Friendly Details
- Energy-Efficient Thermostat
Outdoor Features
- Deck
- Patio
Schools
- Piney Point Elementary School
- Revere Middle School
- Wisdom High School
Utilities
- Cooling System Powered By Gas
- Central Heating and Cooling System
- Programmable Thermostat
Community Details
Overview
- Association fees include common areas, maintenance structure
- CMI Association Management Association
- Contemporary West Twnhse Condo Subdivision
Security
- Controlled Access
- Gated Community
Map
Home Values in the Area
Average Home Value in this Area
Tax History
| Year | Tax Paid | Tax Assessment Tax Assessment Total Assessment is a certain percentage of the fair market value that is determined by local assessors to be the total taxable value of land and additions on the property. | Land | Improvement |
|---|---|---|---|---|
| 2025 | $4,682 | $223,751 | $42,513 | $181,238 |
| 2024 | $4,682 | $223,751 | $42,513 | $181,238 |
| 2023 | $4,682 | $238,403 | $45,297 | $193,106 |
| 2022 | $4,656 | $211,447 | $40,175 | $171,272 |
| 2021 | $4,745 | $203,595 | $38,683 | $164,912 |
| 2020 | $4,839 | $199,848 | $37,971 | $161,877 |
| 2019 | $5,057 | $199,848 | $37,971 | $161,877 |
| 2018 | $4,935 | $195,018 | $37,053 | $157,965 |
| 2017 | $4,931 | $195,018 | $37,053 | $157,965 |
| 2016 | $4,784 | $189,211 | $35,950 | $153,261 |
| 2015 | $3,248 | $173,940 | $33,049 | $140,891 |
| 2014 | $3,248 | $165,819 | $31,506 | $134,313 |
Property History
| Date | Event | Price | List to Sale | Price per Sq Ft | Prior Sale |
|---|---|---|---|---|---|
| 10/28/2025 10/28/25 | Price Changed | $214,900 | -2.5% | $144 / Sq Ft | |
| 10/09/2025 10/09/25 | For Sale | $220,420 | 0.0% | $148 / Sq Ft | |
| 09/10/2025 09/10/25 | Pending | -- | -- | -- | |
| 09/04/2025 09/04/25 | For Sale | $220,420 | 0.0% | $148 / Sq Ft | |
| 06/01/2025 06/01/25 | Off Market | $1,650 | -- | -- | |
| 12/30/2021 12/30/21 | Off Market | $1,600 | -- | -- | |
| 12/07/2021 12/07/21 | Rented | $1,950 | -2.5% | -- | |
| 11/07/2021 11/07/21 | Under Contract | -- | -- | -- | |
| 06/21/2021 06/21/21 | For Rent | $2,000 | 0.0% | -- | |
| 05/14/2021 05/14/21 | Sold | -- | -- | -- | View Prior Sale |
| 04/14/2021 04/14/21 | Pending | -- | -- | -- | |
| 03/17/2021 03/17/21 | For Sale | $215,000 | 0.0% | $144 / Sq Ft | |
| 06/15/2020 06/15/20 | Rented | $1,650 | 0.0% | -- | |
| 05/16/2020 05/16/20 | Under Contract | -- | -- | -- | |
| 03/06/2020 03/06/20 | For Rent | $1,650 | +3.1% | -- | |
| 08/30/2018 08/30/18 | Rented | $1,600 | -3.0% | -- | |
| 07/31/2018 07/31/18 | Under Contract | -- | -- | -- | |
| 07/23/2018 07/23/18 | For Rent | $1,650 | -- | -- |
Purchase History
| Date | Type | Sale Price | Title Company |
|---|---|---|---|
| Special Warranty Deed | -- | None Listed On Document | |
| Trustee Deed | $235,728 | None Listed On Document | |
| Vendors Lien | -- | Tradition Title Company | |
| Warranty Deed | -- | Stewart Title | |
| Vendors Lien | -- | Stewart Title |
Mortgage History
| Date | Status | Loan Amount | Loan Type |
|---|---|---|---|
| Previous Owner | $199,500 | New Conventional | |
| Previous Owner | $120,400 | New Conventional |
Source: Houston Association of REALTORS®
MLS Number: 62406292
APN: 1278950050001
- 3112 Yukon Trace Dr
- 8710 Beverlyhill St Unit 302
- 8663 Cedardale Park Dr
- 8642 Meadowcroft Dr
- 8604 Hollyoaks Creek Ln
- 8510 Morning Melody Dr
- 8710 Daffodil St
- 9001 Cheer St
- 3010 Moonlit Mesa Ln
- 3006 Moonlit Mesa Ln
- 8201 Richmond Ave Unit 2
- 8201 Richmond Ave Unit 50
- 9007 Beverlyhill St
- 9016 Topaz St
- 9022 Beverlyhill St
- 8910 Bellflower St
- 9009 Richmond Ave Unit 405
- 3302 Ann Arbor Dr
- 3222 Jarvis St
- 9102 Richmond Ave
- 8715 Meadowcroft Dr Unit 1002
- 8715 Meadowcroft Dr Unit 901
- 8715 Meadowcroft Dr Unit 201
- 3144 Founders Rock Dr
- 3030 Dunvale Rd
- 3115 Roseland Terrace Ln
- 3109 Boulder Ranch Dr
- 8162 Richmond Ave Unit 2312
- 8162 Richmond Ave Unit 1603
- 8162 Richmond Ave Unit 2405
- 8162 Richmond Ave Unit 2309
- 8162 Richmond Ave Unit 2305
- 8162 Richmond Ave Unit 1612
- 8162 Richmond Ave Unit 1608
- 8162 Richmond Ave Unit 506
- 8162 Richmond Ave Unit 509
- 8162 Richmond Ave Unit 2714
- 8162 Richmond Ave Unit 2908
- 8162 Richmond Ave Unit 501
- 8162 Richmond Ave Unit 510
