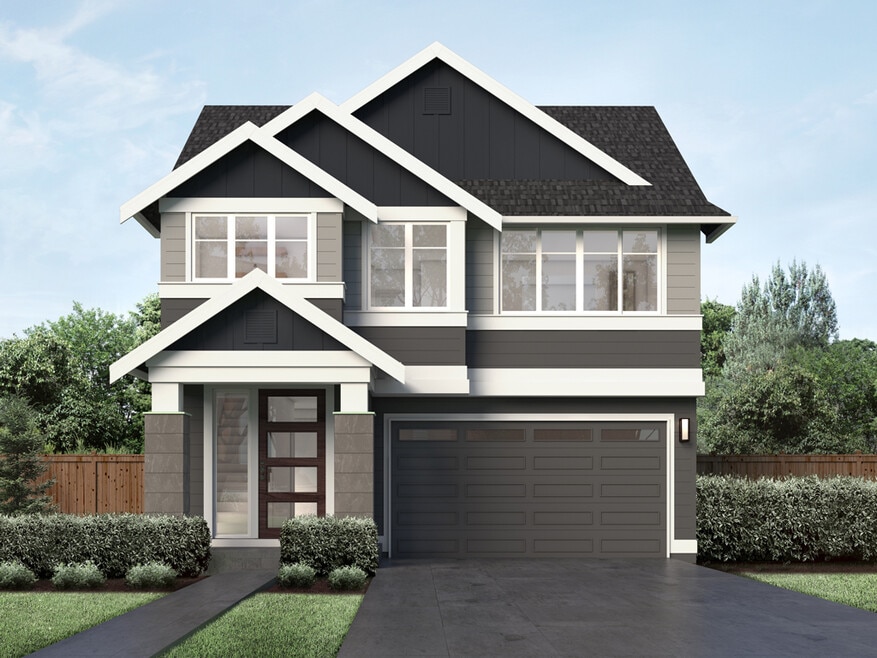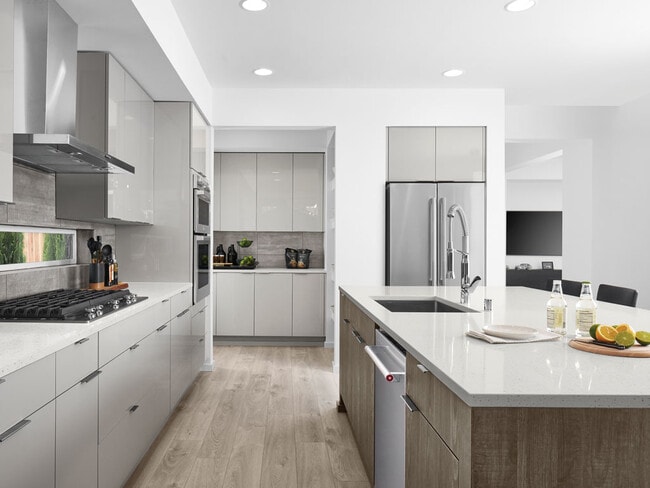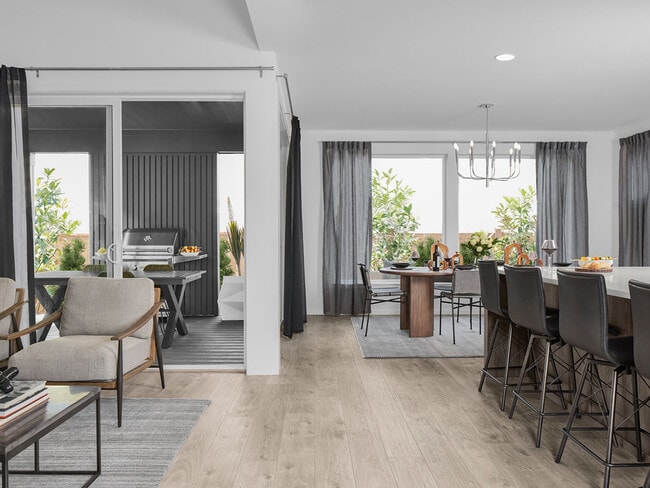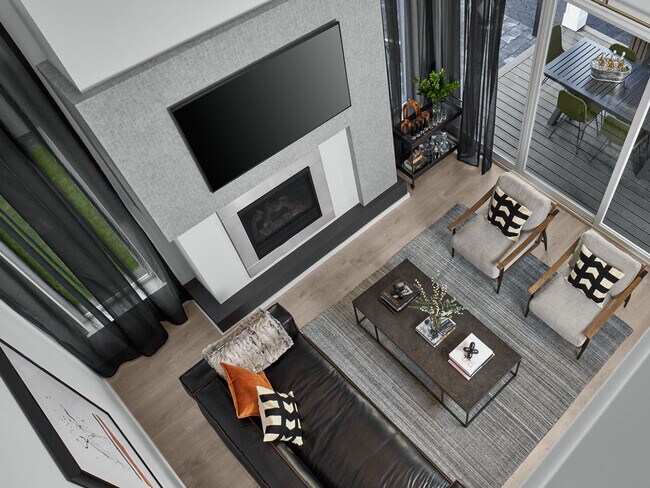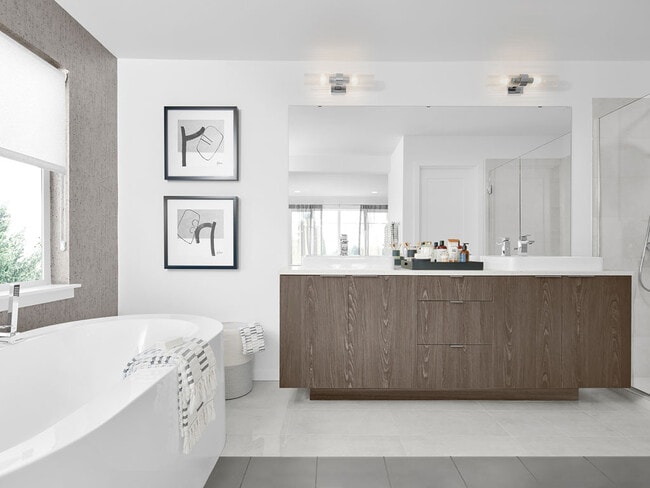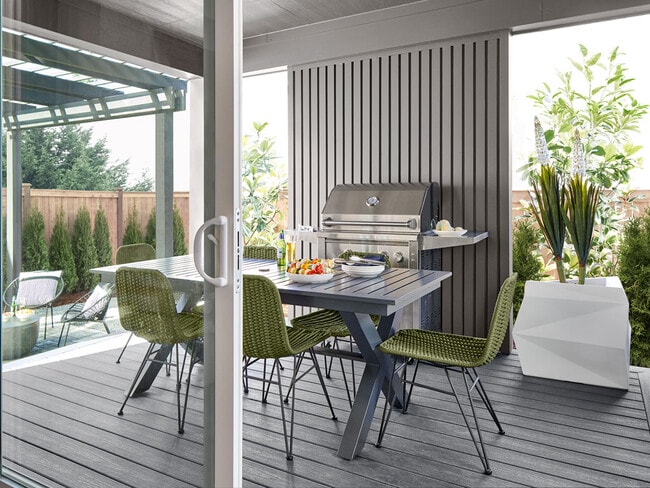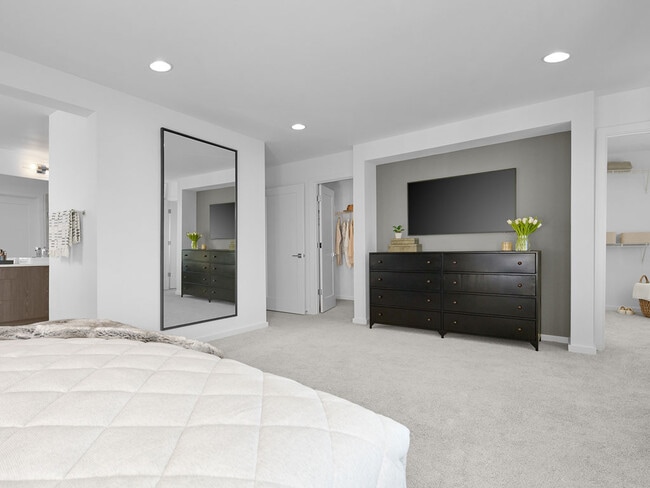
Estimated payment $6,428/month
Highlights
- Home Theater
- New Construction
- No HOA
- Sunnycrest Elementary School Rated A-
- Freestanding Bathtub
- Soccer Field
About This Home
With a spirit of renewal and the power of smart home design, fresh and engaging places pop throughout The Birch with a distinctive sense of daily revival. Bright vibes begin even before you wake up each morning in your luxurious Grand Suite. Subliminally, sense the awaiting comforts of your sumptuous Grand Bathroom while you enjoy your final snooze: warm water spraying over you in the frameless walk-in shower; personal care items arranged atop your stunning Quartz-crowned vanity with twin vessel sinks; designer tile beneath your feet, accenting the porcelain flooring and free-standing tub. Dual Dressing Rooms assure optimal wardrobe arrangements. Each of three Secondary Bedrooms, meanwhile, features its own Walk-In Closet. All are intentionally arranged off the Leisure Room and hallway with a half-wall looking out to the bright Great Room beckoning below. Need an additional bedroom? MainVue can modify the Leisure Room for this. There’s always more space for casual entertainment in the main level’s Multi-Purpose Room,with the option to enclose. With its plush stain-resistant carpeting, imagine this multi-faceted hangout hosting a teen homework hub or rough-and-tumble playgroup. Across the hallway’s wide-plank, timber-look flooring, meanwhile, fall in love with a dedicated Study Nook – an uncommonly appealing niche for paying bills, planning your next vacation or filling the house with piano music.
Sales Office
All tours are by appointment only. Please contact sales office to schedule.
Home Details
Home Type
- Single Family
Parking
- 2 Car Garage
Home Design
- New Construction
Interior Spaces
- 2-Story Property
- Family Room
- Home Theater
Kitchen
- Oven
- Dishwasher
- Disposal
Bedrooms and Bathrooms
- 4 Bedrooms
- Freestanding Bathtub
Community Details
Overview
- No Home Owners Association
Recreation
- Soccer Field
- Community Playground
- Park
- Disc Golf
- Dog Park
Map
Other Move In Ready Homes in Whiskey Ridge - Redstone
About the Builder
- 8647 46th Place NE Unit WM02
- 8655 46th Place NE Unit WM01
- West Magnolia
- 8575 46th Place NE Unit WM06
- 8567 46th Place NE Unit WM07
- 8559 46th Place NE Unit WM08
- 4622 87th Ave NE Unit WM-24
- 4616 87th Ave NE Unit WM25
- 4610 87th Ave NE Unit WM-26
- 4604 87th Ave NE Unit WM-27
- Whiskey Ridge - Redstone
- Whiskey Ridge - Essence
- 5037 87th Dr NE Unit 44
- 5053 87th Dr NE Unit 46
- 8100 49th St NE
- 8076 49th St NE
- 8220 49th St NE
- 8106 49th St NE
- 8232 49th St NE
- 8208 49th St NE
