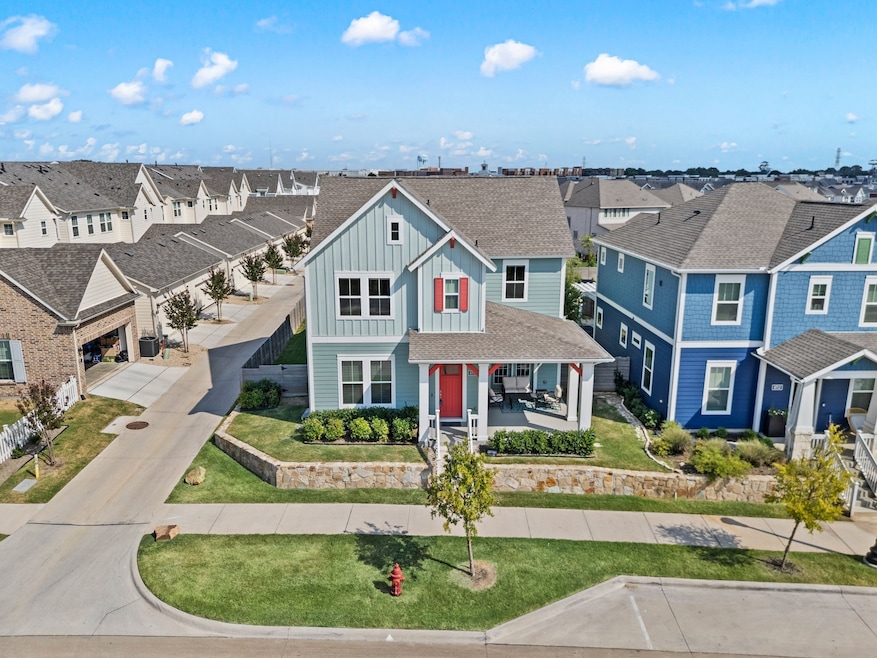
8716 Bridge St North Richland Hills, TX 76180
Estimated payment $5,318/month
Highlights
- Open Floorplan
- Craftsman Architecture
- Corner Lot
- Walker Creek Elementary School Rated A-
- Engineered Wood Flooring
- 4-minute walk to The Lakes at Hometown
About This Home
Welcome to Hometown—a truly picturesque community where colorful homes, unique architecture, and winding walking trails surround a serene pond just steps away from your front door. This nearly new David Weekley-built Craftsman offers timeless charm with a modern, open-concept design. Inside, you’ll find a thoughtfully designed four-bedroom, 3.5-bath layout with two spacious living areas and a versatile flex space off the main living room—perfect for a home office, playroom, or cozy reading nook. The airy floor plan is both inviting and functional, making it ideal for gatherings or everyday living. Chef's kitchen offers an upgraded gas cook-top, double oven, stacked cabinets (soft close and drawer extension) with display glass and lighting in uppers, spice rack, pots and pans, and trash can drawers. Find additional counter space and seating around the large skin wrap island. The eating area boasts additional cabinetry for display or an in-home bar. Front room is currently set up as office - great flex space for your living needs and don’t miss the additional closet for storage. Each room hosts shades with remote feature in the office, sunroom, owners retreat, and the upstairs loft. The home has ceiling fans in most rooms except dining room and kitchen. Flooring: Engineered flooring Solid Polymer Core (SPC) whole house with exception, owners' bath, upstairs baths and bedrooms, the bedrooms host upgraded carpet. Upstairs you will find a spacious game-room, three bedrooms and two full baths. Enjoy your back patio with a gas drop for BBQ! This well-maintained home is situated on a corner lot with driveway to park 3 cars, epoxy finish in garage and back patio. Just outside your door, you’ll enjoy the neighborhood’s walking trails, pond views, and charming streetscapes, while being only minutes from premier shopping, dining, and entertainment. Over $100,000 in upgrades! Don’t miss this barely lived in beauty—offering the feel of new construction without the wait.
Listing Agent
Rogers Healy and Associates Brokerage Phone: 817-501-7770 License #0613248 Listed on: 08/17/2025

Home Details
Home Type
- Single Family
Est. Annual Taxes
- $14,155
Year Built
- Built in 2022
Lot Details
- 5,881 Sq Ft Lot
- Wood Fence
- Landscaped
- Corner Lot
- Sprinkler System
- Few Trees
HOA Fees
- $166 Monthly HOA Fees
Parking
- 3 Car Attached Garage
- 3 Carport Spaces
- Porte-Cochere
- Alley Access
- Rear-Facing Garage
- Epoxy
- Garage Door Opener
- Additional Parking
Home Design
- Craftsman Architecture
- Slab Foundation
- Composition Roof
Interior Spaces
- 2,962 Sq Ft Home
- 2-Story Property
- Open Floorplan
- Built-In Features
- Dry Bar
- Ceiling Fan
- Chandelier
- Window Treatments
- Washer Hookup
Kitchen
- Eat-In Kitchen
- Double Oven
- Gas Cooktop
- Microwave
- Dishwasher
- Kitchen Island
- Disposal
Flooring
- Engineered Wood
- Carpet
- Ceramic Tile
Bedrooms and Bathrooms
- 4 Bedrooms
- Walk-In Closet
Home Security
- Carbon Monoxide Detectors
- Fire and Smoke Detector
Outdoor Features
- Courtyard
- Rain Gutters
- Front Porch
Schools
- Walkercrk Elementary School
- Birdville High School
Utilities
- Central Heating and Cooling System
- Vented Exhaust Fan
- Tankless Water Heater
- Gas Water Heater
- High Speed Internet
- Cable TV Available
Community Details
- Association fees include management, ground maintenance
- Neighborhood Mgmt Association
- Hometown Canal District Ph 6 Subdivision
- Greenbelt
Listing and Financial Details
- Legal Lot and Block 1 / A
- Assessor Parcel Number 42639229
Map
Home Values in the Area
Average Home Value in this Area
Tax History
| Year | Tax Paid | Tax Assessment Tax Assessment Total Assessment is a certain percentage of the fair market value that is determined by local assessors to be the total taxable value of land and additions on the property. | Land | Improvement |
|---|---|---|---|---|
| 2024 | $11,828 | $652,298 | $95,000 | $557,298 |
| 2023 | $13,121 | $598,141 | $95,000 | $503,141 |
| 2022 | $1,600 | $66,500 | $66,500 | $0 |
| 2021 | $1,692 | $66,500 | $66,500 | $0 |
Property History
| Date | Event | Price | Change | Sq Ft Price |
|---|---|---|---|---|
| 08/20/2025 08/20/25 | For Sale | $729,000 | -- | $246 / Sq Ft |
Purchase History
| Date | Type | Sale Price | Title Company |
|---|---|---|---|
| Warranty Deed | -- | -- | |
| Special Warranty Deed | -- | None Listed On Document |
Similar Homes in the area
Source: North Texas Real Estate Information Systems (NTREIS)
MLS Number: 21034734
APN: 42639229
- 6297 Parker Blvd
- 8825 Redding St
- 8817 Redding St
- 8849 Redding St
- 8732 Madrid St
- 8765 Bridge St
- 6105 Parker Blvd
- 6124 Mayfair Mews
- 8753 Montreal Mews
- 8748 Morris Mews
- 6116 Morningside Dr
- 8824 Vermillion St
- 6137 Marquita Mews
- 8740 Ice House Dr
- 5804 Arbor Rd
- 8613 Nichols Way
- 8256 Bridge St
- 5704 Newman Dr
- 8209 Euclid Ave
- 7800 Mockingbird Ln Unit 176
- 6100 Ashbury St
- 9012 Courtenay St
- 8601 Ice House Dr
- 6021 Parker Blvd N
- 6251 Shirley Dr
- 8515 Grapevine Hwy
- 8341 Emerald Hills Way
- 7917 Creek View Dr
- 7920 Limerick Ln Unit ID1019582P
- 7820 Cardinal Ct
- 7816 Cardinal Ct
- 7800 Irish Dr Unit 7832
- 8359 Harwood Rd
- 7925 Lynda Ln
- 745 Spring Valley Dr
- 8500 Harwood Rd
- 6901 Kara Place
- 7761 Sable Ln Unit 7763
- 6309 Rover Ln
- 7763 Brandi Place






