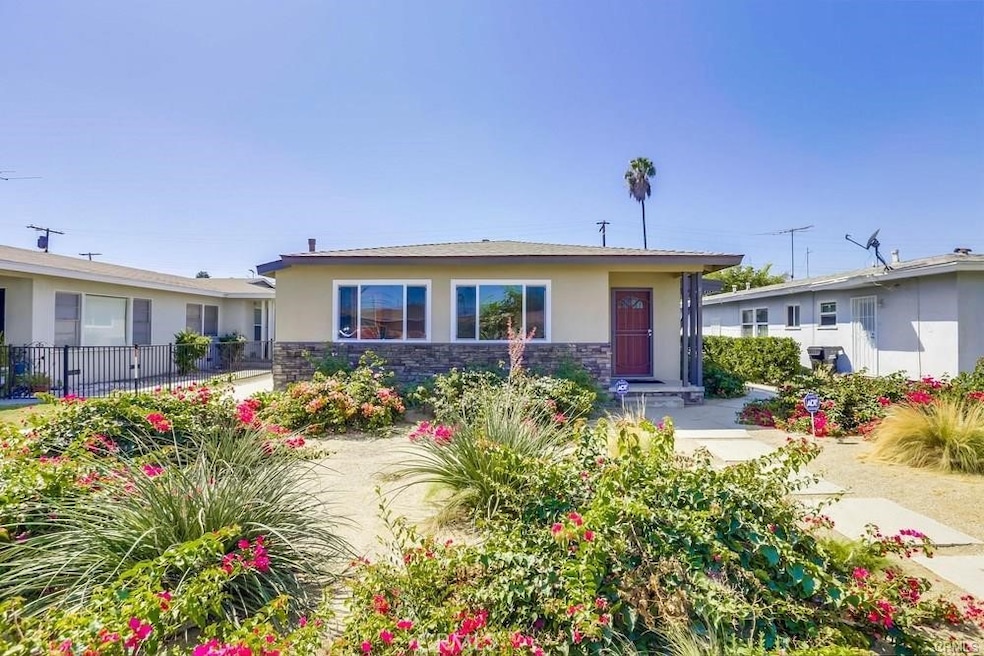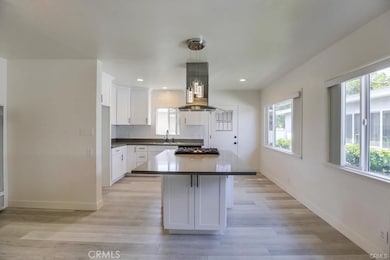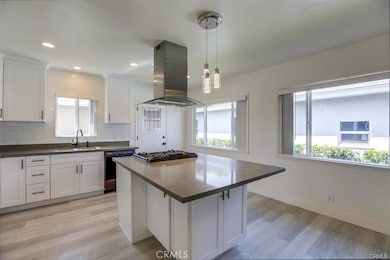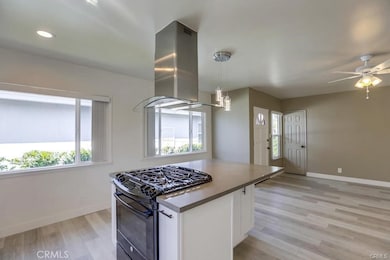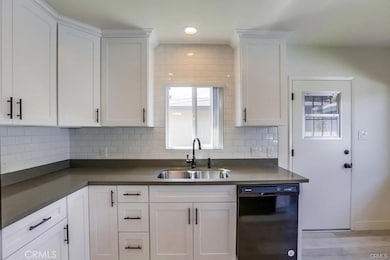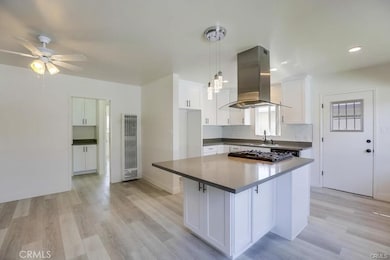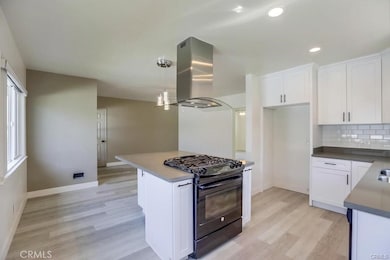8716 Buckles St Downey, CA 90241
Highlights
- Updated Kitchen
- Quartz Countertops
- Rear Porch
- Downey High School Rated A
- No HOA
- Breakfast Bar
About This Home
Completely upgraded back unit of this Duplex. Bright, light and airy. Newer Kitchen, bathrooms, windows, ceiling fans, flooring. This is a no smoking no pet home. It has a one car garage, off street parking and easy access to the metro and freeways. It is in walking distance to Downey Landing with multiple shops and restaurants. Driveb-y only, do not walk on property as front unit is occupied.
Listing Agent
DeAnna J. Allensworth - Broker Brokerage Phone: 562-533-5600 License #01296130 Listed on: 11/18/2025
Open House Schedule
-
Saturday, November 22, 202511:00 am to 12:00 pm11/22/2025 11:00:00 AM +00:0011/22/2025 12:00:00 PM +00:00This is a back unit of a duplex, please enter either down the driveway or to the second door down the sidewalk. Do not disturb front unit tenantsAdd to Calendar
Home Details
Home Type
- Single Family
Est. Annual Taxes
- $2,945
Year Built
- Built in 1953
Lot Details
- 5,746 Sq Ft Lot
- Density is up to 1 Unit/Acre
Parking
- 1 Car Garage
Home Design
- Entry on the 1st floor
- Raised Foundation
- Shingle Roof
Interior Spaces
- 795 Sq Ft Home
- 1-Story Property
- Ceiling Fan
- Blinds
- Vinyl Flooring
Kitchen
- Updated Kitchen
- Breakfast Bar
- Free-Standing Range
- Dishwasher
- Kitchen Island
- Quartz Countertops
- Self-Closing Drawers and Cabinet Doors
- Disposal
Bedrooms and Bathrooms
- 2 Main Level Bedrooms
- 1 Full Bathroom
- Quartz Bathroom Countertops
- Bathtub with Shower
Laundry
- Laundry Room
- Laundry in Garage
- Washer and Gas Dryer Hookup
Outdoor Features
- Patio
- Exterior Lighting
- Rain Gutters
- Rear Porch
Location
- Suburban Location
Utilities
- Wall Furnace
- Gas Water Heater
Listing and Financial Details
- Security Deposit $2,600
- Rent includes gardener, water
- 12-Month Minimum Lease Term
- Available 10/30/25
- Tax Lot 8
- Tax Tract Number 18042
- Assessor Parcel Number 6255023028
Community Details
Overview
- No Home Owners Association
Pet Policy
- Pet Deposit $500
Map
Source: California Regional Multiple Listing Service (CRMLS)
MLS Number: DW25233831
APN: 6255-023-028
- 8509 Cleta St
- 12014 Patton Rd
- 11410 Brookshire Ave Unit 424
- 11410 Brookshire Ave Unit 316
- 11410 Brookshire Ave Unit 319
- 12148 Marbel Ave
- 12152 Marbel Ave
- 9317 Elm Vista Dr Unit 9
- 8441 Alameda St
- 11816 La Reina Ave
- 12143 Downey Ave
- 8324 Alameda St
- 12155 Dunrobin Ave
- 12124 Anderberg Ave
- 11102 Woodruff Ave Unit 10
- 0 Orange St
- 8354 La Villa St
- 12024 Parrot Ave
- 11221 Pangborn Ave
- 8717 6th St
- 11717 Lakewood Blvd
- 11823 Lakewood Blvd Unit 17
- 11730 Lakewood Blvd Unit 11730 Lakewood
- 11604-11610 Bellflower Blvd
- 11611 Adenmoor Ave
- 11613 Adenmoor Ave Unit A
- 11926 Bellflower Blvd
- 9245 Elm Vista Dr
- 9218 Elm Vista Dr
- 11752 Coldbrook Ave Unit C
- 11914 Downey Ave Unit F
- 11914 Downey Ave
- 11635 Downey Ave
- 9330-9330 Elm Vista Dr
- 11736 Gurley Ave Unit 40I
- 12313 Lakewood Blvd
- 10720 Lakewood Blvd
- 8730 6th St
- 12520 Lakewood Blvd Unit 22
- 12520 Lakewood Blvd Unit 56
