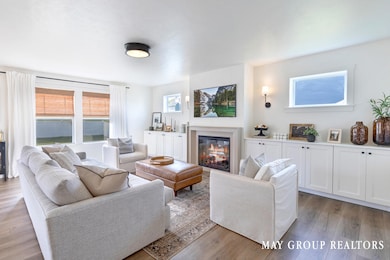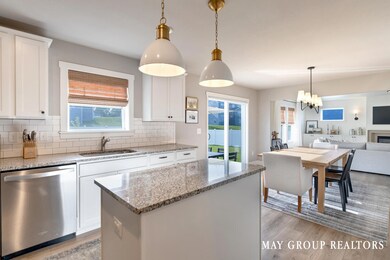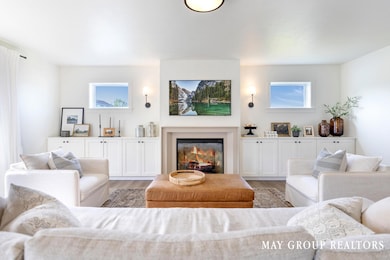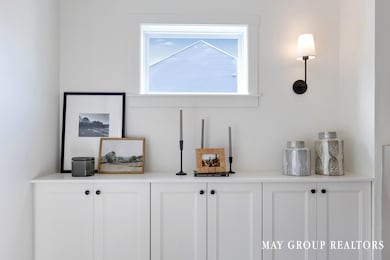
8716 Cobble Dr Byron Center, MI 49315
Estimated payment $3,275/month
Highlights
- Colonial Architecture
- HERS Index Rating of 55 | Great energy performance
- Breakfast Area or Nook
- Countryside Elementary School Rated A
- Mud Room
- Porch
About This Home
Welcome to 8716 Cobble in the newer Stonegate community of Byron Center! Almost new construction without the wait and all of the extra's done for you! Large lot with new vinyl privacy fence! Interior features open concept main floor with large living area and electric fireplace. Kitchen with center island, granite countertops, and subway tile backsplash. Primary suite with oversize walk in closet, three additional bedrooms, one full bathroom, and laundry on second level! Additional living space in lower level with plenty of storage and room to add office/workout room. Newer landscaping, underground sprinkling, and 3-stall garage! It is impossible to get everything this home has to offer with new construction pricing. Incredible location next to schools, shopping, and freeway access!
Home Details
Home Type
- Single Family
Est. Annual Taxes
- $6,167
Year Built
- Built in 2021
Lot Details
- 0.35 Acre Lot
- Lot Dimensions are 89 x 163
- Property fronts a private road
- Vinyl Fence
- Shrub
- Sprinkler System
- Back Yard Fenced
HOA Fees
- $67 Monthly HOA Fees
Parking
- 3 Car Attached Garage
- Garage Door Opener
Home Design
- Colonial Architecture
- Brick or Stone Mason
- Composition Roof
- Vinyl Siding
- Stone
Interior Spaces
- 2,575 Sq Ft Home
- 2-Story Property
- Low Emissivity Windows
- Insulated Windows
- Window Screens
- Mud Room
- Living Room with Fireplace
- Dining Area
- Finished Basement
- Basement Fills Entire Space Under The House
Kitchen
- Breakfast Area or Nook
- Range
- Microwave
- Dishwasher
- ENERGY STAR Qualified Appliances
- Kitchen Island
- Disposal
Bedrooms and Bathrooms
- 4 Bedrooms
- Low Flow Toliet
Laundry
- Laundry on upper level
- Dryer
- Washer
Eco-Friendly Details
- HERS Index Rating of 55 | Great energy performance
- ENERGY STAR Qualified Equipment for Heating
- Energy-Efficient Thermostat
Outdoor Features
- Patio
- Play Equipment
- Porch
Utilities
- ENERGY STAR Qualified Air Conditioning
- SEER Rated 13+ Air Conditioning Units
- SEER Rated 13-15 Air Conditioning Units
- Forced Air Heating and Cooling System
- Heating System Uses Natural Gas
- Programmable Thermostat
- Natural Gas Water Heater
- Phone Available
Community Details
- Association fees include snow removal
- Association Phone (269) 375-0327
- Stonegate Subdivision
Map
Home Values in the Area
Average Home Value in this Area
Tax History
| Year | Tax Paid | Tax Assessment Tax Assessment Total Assessment is a certain percentage of the fair market value that is determined by local assessors to be the total taxable value of land and additions on the property. | Land | Improvement |
|---|---|---|---|---|
| 2024 | $4,229 | $211,400 | $0 | $0 |
| 2023 | $4,044 | $193,900 | $0 | $0 |
| 2022 | $5,555 | $181,100 | $0 | $0 |
| 2021 | $238 | $33,100 | $0 | $0 |
Property History
| Date | Event | Price | Change | Sq Ft Price |
|---|---|---|---|---|
| 05/29/2025 05/29/25 | For Sale | $479,900 | +20.0% | $186 / Sq Ft |
| 08/13/2021 08/13/21 | Sold | $399,900 | +2.6% | $193 / Sq Ft |
| 03/22/2021 03/22/21 | Pending | -- | -- | -- |
| 02/12/2021 02/12/21 | For Sale | $389,900 | -- | $188 / Sq Ft |
Purchase History
| Date | Type | Sale Price | Title Company |
|---|---|---|---|
| Warranty Deed | $399,900 | None Available | |
| Warranty Deed | $666,000 | None Available |
Mortgage History
| Date | Status | Loan Amount | Loan Type |
|---|---|---|---|
| Open | $319,920 | New Conventional |
Similar Homes in Byron Center, MI
Source: Southwestern Michigan Association of REALTORS®
MLS Number: 25024894
APN: 41-21-24-301-127
- 658 Petoskey Stone Dr SW
- 760 Petoskey Stone Dr
- 768 Sun Stone Dr SW
- 784 Petoskey Stone Dr
- 658 Painted Rock Dr
- 882 S Center Park Dr SW
- 778 Stepping Stone Dr
- 8485 E Center Park Dr Unit 18
- 903 S Center Park Dr SW Unit 14
- 750 84th St SW
- 8353 Chesterton Dr SW
- 8506 Division Ave S
- 8545 Division Ave S
- 8828 Division Ave S
- 8480 Division Ave S
- 1760 Julienne Ct SW
- 1760 Julienne Ct SW
- 1760 Julienne Ct SW
- 1760 Julienne Ct SW
- 1760 Julienne Ct SW






