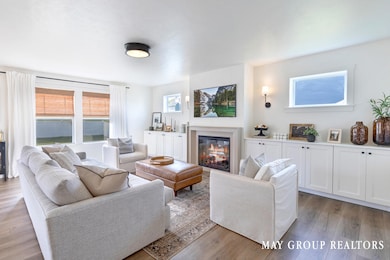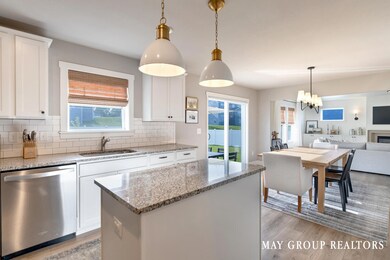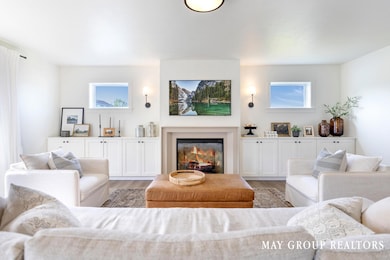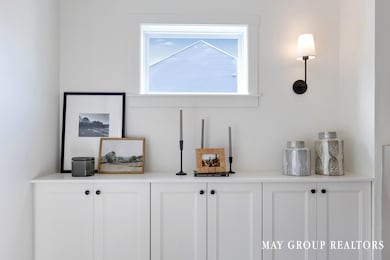
8716 Cobble Dr Byron Center, MI 49315
Highlights
- Colonial Architecture
- HERS Index Rating of 55 | Great energy performance
- Breakfast Area or Nook
- Countryside Elementary School Rated A
- Mud Room
- Porch
About This Home
As of July 2025Welcome to 8716 Cobble in the newer Stonegate community of Byron Center! Almost new construction without the wait and all of the extra's done for you! Large lot with new vinyl privacy fence! Interior features open concept main floor with large living area and electric fireplace. Kitchen with center island, granite countertops, and subway tile backsplash. Primary suite with oversize walk in closet, three additional bedrooms, one full bathroom, and laundry on second level! Additional living space in lower level with plenty of storage and room to add office/workout room. Newer landscaping, underground sprinkling, and 3-stall garage! It is impossible to get everything this home has to offer with new construction pricing. Incredible location next to schools, shopping, and freeway access!
Last Agent to Sell the Property
RE/MAX of Grand Rapids (FH) License #6501301200 Listed on: 05/29/2025

Home Details
Home Type
- Single Family
Est. Annual Taxes
- $6,167
Year Built
- Built in 2021
Lot Details
- 0.35 Acre Lot
- Lot Dimensions are 89 x 163
- Property fronts a private road
- Vinyl Fence
- Shrub
- Sprinkler System
- Back Yard Fenced
HOA Fees
- $67 Monthly HOA Fees
Parking
- 3 Car Attached Garage
- Garage Door Opener
Home Design
- Colonial Architecture
- Brick or Stone Mason
- Composition Roof
- Vinyl Siding
- Stone
Interior Spaces
- 2,575 Sq Ft Home
- 2-Story Property
- Low Emissivity Windows
- Insulated Windows
- Window Screens
- Mud Room
- Living Room with Fireplace
- Dining Area
- Finished Basement
- Basement Fills Entire Space Under The House
Kitchen
- Breakfast Area or Nook
- Range
- Microwave
- Dishwasher
- ENERGY STAR Qualified Appliances
- Kitchen Island
- Disposal
Bedrooms and Bathrooms
- 4 Bedrooms
- Low Flow Toliet
Laundry
- Laundry on upper level
- Dryer
- Washer
Eco-Friendly Details
- HERS Index Rating of 55 | Great energy performance
- ENERGY STAR Qualified Equipment for Heating
- Energy-Efficient Thermostat
Outdoor Features
- Patio
- Play Equipment
- Porch
Utilities
- ENERGY STAR Qualified Air Conditioning
- SEER Rated 13+ Air Conditioning Units
- SEER Rated 13-15 Air Conditioning Units
- Forced Air Heating and Cooling System
- Heating System Uses Natural Gas
- Programmable Thermostat
- Natural Gas Water Heater
- Phone Available
Community Details
- Association fees include snow removal
- Association Phone (269) 375-0327
- Stonegate Subdivision
Ownership History
Purchase Details
Home Financials for this Owner
Home Financials are based on the most recent Mortgage that was taken out on this home.Purchase Details
Home Financials for this Owner
Home Financials are based on the most recent Mortgage that was taken out on this home.Purchase Details
Similar Homes in Byron Center, MI
Home Values in the Area
Average Home Value in this Area
Purchase History
| Date | Type | Sale Price | Title Company |
|---|---|---|---|
| Warranty Deed | $485,000 | First American Title | |
| Warranty Deed | $399,900 | None Available | |
| Warranty Deed | $666,000 | None Available |
Mortgage History
| Date | Status | Loan Amount | Loan Type |
|---|---|---|---|
| Open | $460,750 | New Conventional | |
| Previous Owner | $319,920 | New Conventional |
Property History
| Date | Event | Price | Change | Sq Ft Price |
|---|---|---|---|---|
| 07/03/2025 07/03/25 | Sold | $485,000 | +1.1% | $188 / Sq Ft |
| 05/31/2025 05/31/25 | Pending | -- | -- | -- |
| 05/29/2025 05/29/25 | For Sale | $479,900 | +20.0% | $186 / Sq Ft |
| 08/13/2021 08/13/21 | Sold | $399,900 | +2.6% | $193 / Sq Ft |
| 03/22/2021 03/22/21 | Pending | -- | -- | -- |
| 02/12/2021 02/12/21 | For Sale | $389,900 | -- | $188 / Sq Ft |
Tax History Compared to Growth
Tax History
| Year | Tax Paid | Tax Assessment Tax Assessment Total Assessment is a certain percentage of the fair market value that is determined by local assessors to be the total taxable value of land and additions on the property. | Land | Improvement |
|---|---|---|---|---|
| 2025 | $4,229 | $231,100 | $0 | $0 |
| 2024 | $4,229 | $211,400 | $0 | $0 |
| 2023 | $4,044 | $193,900 | $0 | $0 |
| 2022 | $5,555 | $181,100 | $0 | $0 |
| 2021 | $238 | $33,100 | $0 | $0 |
Agents Affiliated with this Home
-
Josh May

Seller's Agent in 2025
Josh May
RE/MAX Michigan
(616) 318-0924
4 in this area
316 Total Sales
-
Austin Rios

Buyer's Agent in 2025
Austin Rios
Bellabay Realty (SW)
(616) 901-4476
4 in this area
71 Total Sales
-
Michael McGivney

Seller's Agent in 2021
Michael McGivney
Allen Edwin Realty LLC
(810) 202-7063
66 in this area
3,097 Total Sales
Map
Source: Southwestern Michigan Association of REALTORS®
MLS Number: 25024894
APN: 41-21-24-301-127
- 760 Petoskey Stone Dr
- 760 Petoskey Stone SW
- 784 Petoskey Stone Dr
- 775 Stepping Stone Dr
- 903 S Center Park Dr SW Unit 14
- 750 84th St SW
- 8240 E Chester Ave SW
- 1729 Thyme Dr
- 8506 Division Ave S
- 8545 Division Ave S
- 8828 Division Ave S
- 8480 Division Ave S
- 8726 Division Ct SE
- The Willow Plan at Walnut Ridge - Leisure Series
- The Spruce Plan at Walnut Ridge - Leisure Series
- The Aspen Plan at Walnut Ridge - Leisure Series
- The Brinley Plan at Walnut Ridge - Hometown Series
- The Northport Plan at Walnut Ridge - Designer Series
- The Empire Plan at Walnut Ridge - Designer Series
- 1760 Julienne Ct SW






