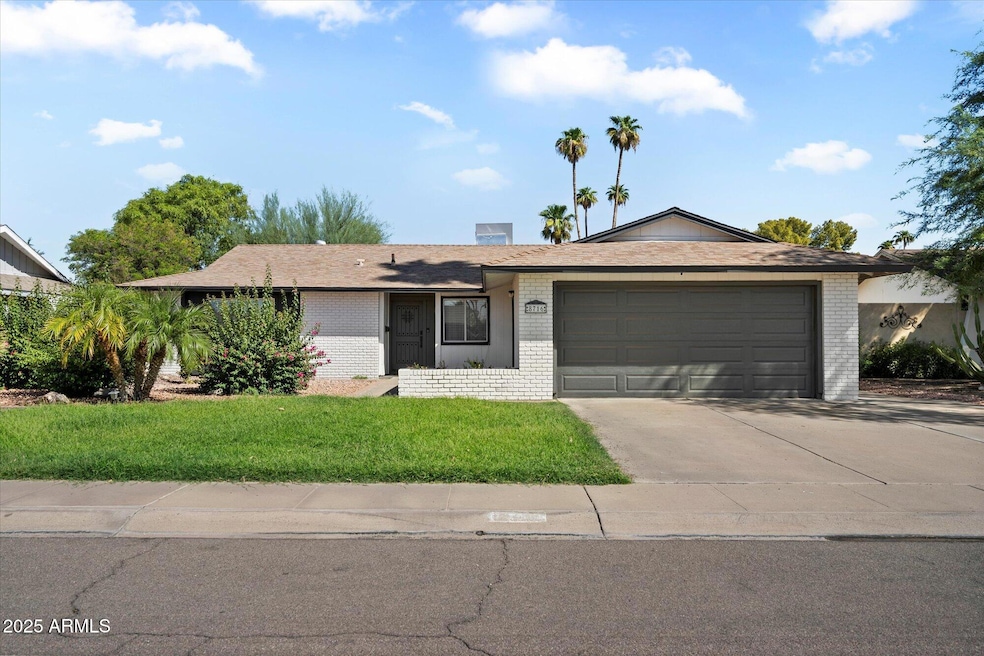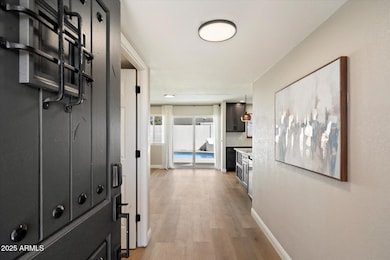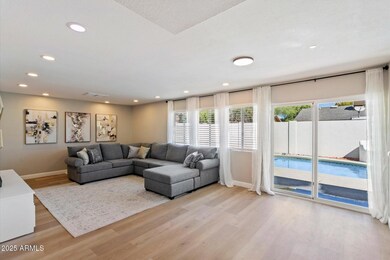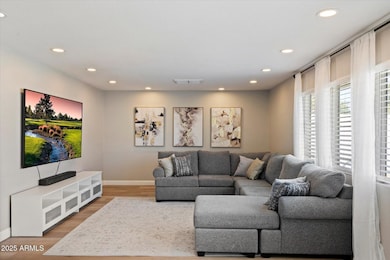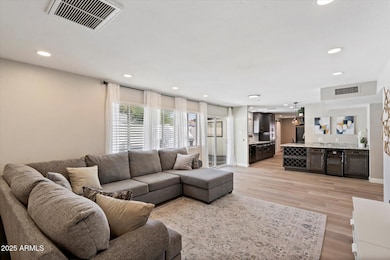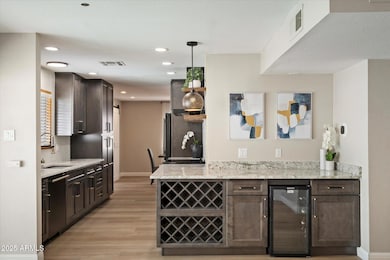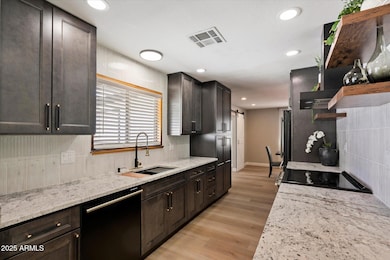
8716 E Mitchell Dr Scottsdale, AZ 85251
Indian Bend NeighborhoodEstimated payment $4,182/month
Highlights
- Private Pool
- Outdoor Fireplace
- Eat-In Kitchen
- Pima Elementary School Rated A-
- No HOA
- Wet Bar
About This Home
Step into this newly remodeled single-story home with a rare 2-car garage and sparkling pool, located just minutes from Old Town Scottsdale! The kitchen shines with quartz countertops, stainless steel appliances, and a stylish wine/coffee bar. Modern flooring runs throughout, complementing a split floor plan that offers privacy along with a bonus room and a flexible dining/den space. Outside, enjoy Arizona evenings in your private backyard with a pool, cozy KIVA fireplace, and built-in BBQ—perfect for entertaining. Recent updates include a new A/C and new irrigation system. Additional highlights include no HOA, no power lines, and a tucked-away storage shed. With an unbeatable location close to Scottsdale's best dining, shopping, Spring Training, and entertainment!
Home Details
Home Type
- Single Family
Est. Annual Taxes
- $1,891
Year Built
- Built in 1971
Lot Details
- 7,279 Sq Ft Lot
- Block Wall Fence
- Front and Back Yard Sprinklers
- Sprinklers on Timer
- Grass Covered Lot
Parking
- 3 Open Parking Spaces
- 2 Car Garage
Home Design
- Brick Exterior Construction
- Composition Roof
Interior Spaces
- 1,713 Sq Ft Home
- 1-Story Property
- Wet Bar
- Fireplace
- Laundry in unit
Kitchen
- Kitchen Updated in 2025
- Eat-In Kitchen
Flooring
- Floors Updated in 2025
- Vinyl Flooring
Bedrooms and Bathrooms
- 3 Bedrooms
- Bathroom Updated in 2025
- 2 Bathrooms
Accessible Home Design
- No Interior Steps
Eco-Friendly Details
- ENERGY STAR Qualified Equipment for Heating
- North or South Exposure
Outdoor Features
- Private Pool
- Patio
- Outdoor Fireplace
- Outdoor Storage
- Built-In Barbecue
Schools
- Pima Elementary School
- Tonalea Middle School
- Coronado High School
Utilities
- Cooling System Updated in 2024
- Central Air
- Heating Available
- High Speed Internet
Community Details
- No Home Owners Association
- Association fees include no fees
- Park Scottsdale 16 Subdivision
Listing and Financial Details
- Home warranty included in the sale of the property
- Tax Lot 2101
- Assessor Parcel Number 130-40-154
Map
Home Values in the Area
Average Home Value in this Area
Tax History
| Year | Tax Paid | Tax Assessment Tax Assessment Total Assessment is a certain percentage of the fair market value that is determined by local assessors to be the total taxable value of land and additions on the property. | Land | Improvement |
|---|---|---|---|---|
| 2025 | $1,974 | $27,694 | -- | -- |
| 2024 | $1,869 | $26,375 | -- | -- |
| 2023 | $1,869 | $51,500 | $10,300 | $41,200 |
| 2022 | $1,772 | $37,670 | $7,530 | $30,140 |
| 2021 | $1,610 | $35,050 | $7,010 | $28,040 |
| 2020 | $1,596 | $31,820 | $6,360 | $25,460 |
| 2019 | $1,548 | $27,230 | $5,440 | $21,790 |
| 2018 | $1,513 | $26,450 | $5,290 | $21,160 |
| 2017 | $1,429 | $23,880 | $4,770 | $19,110 |
| 2016 | $1,392 | $21,950 | $4,390 | $17,560 |
| 2015 | $1,345 | $20,920 | $4,180 | $16,740 |
Property History
| Date | Event | Price | List to Sale | Price per Sq Ft | Prior Sale |
|---|---|---|---|---|---|
| 01/16/2026 01/16/26 | For Sale | $774,990 | 0.0% | $452 / Sq Ft | |
| 01/16/2026 01/16/26 | Off Market | $774,990 | -- | -- | |
| 01/03/2026 01/03/26 | Price Changed | $774,990 | -2.5% | $452 / Sq Ft | |
| 11/17/2025 11/17/25 | For Sale | $795,000 | 0.0% | $464 / Sq Ft | |
| 11/16/2025 11/16/25 | Off Market | $795,000 | -- | -- | |
| 11/15/2025 11/15/25 | Price Changed | $795,000 | -3.0% | $464 / Sq Ft | |
| 11/07/2025 11/07/25 | Price Changed | $819,900 | -0.6% | $479 / Sq Ft | |
| 11/01/2025 11/01/25 | Price Changed | $824,900 | -2.9% | $482 / Sq Ft | |
| 10/24/2025 10/24/25 | For Sale | $849,900 | 0.0% | $496 / Sq Ft | |
| 10/10/2025 10/10/25 | Off Market | $849,900 | -- | -- | |
| 09/26/2025 09/26/25 | For Sale | $849,900 | +33.8% | $496 / Sq Ft | |
| 04/17/2025 04/17/25 | Sold | $635,000 | -5.9% | $371 / Sq Ft | View Prior Sale |
| 04/16/2025 04/16/25 | Price Changed | $675,000 | 0.0% | $394 / Sq Ft | |
| 03/31/2025 03/31/25 | Pending | -- | -- | -- | |
| 03/25/2025 03/25/25 | Price Changed | $675,000 | -0.6% | $394 / Sq Ft | |
| 03/25/2025 03/25/25 | Pending | -- | -- | -- | |
| 03/22/2025 03/22/25 | Price Changed | $679,000 | -0.9% | $396 / Sq Ft | |
| 02/19/2025 02/19/25 | Price Changed | $685,000 | -1.4% | $400 / Sq Ft | |
| 02/14/2025 02/14/25 | Price Changed | $695,000 | -0.6% | $406 / Sq Ft | |
| 01/28/2025 01/28/25 | Price Changed | $699,000 | -2.2% | $408 / Sq Ft | |
| 12/29/2024 12/29/24 | Price Changed | $715,000 | -3.2% | $417 / Sq Ft | |
| 11/13/2024 11/13/24 | Price Changed | $739,000 | -1.3% | $431 / Sq Ft | |
| 10/31/2024 10/31/24 | Price Changed | $749,000 | -3.2% | $437 / Sq Ft | |
| 09/13/2024 09/13/24 | For Sale | $774,000 | +9.0% | $452 / Sq Ft | |
| 11/08/2023 11/08/23 | Sold | $710,000 | -2.6% | $414 / Sq Ft | View Prior Sale |
| 10/06/2023 10/06/23 | Pending | -- | -- | -- | |
| 09/24/2023 09/24/23 | For Sale | $729,000 | +9.6% | $426 / Sq Ft | |
| 12/17/2021 12/17/21 | Sold | $665,000 | 0.0% | $388 / Sq Ft | View Prior Sale |
| 11/27/2021 11/27/21 | Off Market | $665,000 | -- | -- | |
| 11/22/2021 11/22/21 | Pending | -- | -- | -- | |
| 11/20/2021 11/20/21 | For Sale | $675,000 | 0.0% | $394 / Sq Ft | |
| 11/20/2021 11/20/21 | Price Changed | $675,000 | -3.4% | $394 / Sq Ft | |
| 11/09/2021 11/09/21 | Pending | -- | -- | -- | |
| 11/03/2021 11/03/21 | For Sale | $699,000 | +5.1% | $408 / Sq Ft | |
| 10/29/2021 10/29/21 | Off Market | $665,000 | -- | -- | |
| 10/22/2021 10/22/21 | For Sale | $699,000 | -- | $408 / Sq Ft |
Purchase History
| Date | Type | Sale Price | Title Company |
|---|---|---|---|
| Special Warranty Deed | $654,900 | Fidelity National Title Agency | |
| Warranty Deed | $635,000 | Fidelity National Title Agency | |
| Warranty Deed | $710,000 | Fidelity National Title Agency | |
| Warranty Deed | $665,000 | New Title Company Name | |
| Special Warranty Deed | $156,000 | Chicago Title | |
| Cash Sale Deed | $147,000 | Stewart Title & Trust |
Mortgage History
| Date | Status | Loan Amount | Loan Type |
|---|---|---|---|
| Open | $601,680 | New Conventional | |
| Previous Owner | $603,500 | New Conventional | |
| Previous Owner | $152,045 | FHA |
About the Listing Agent

David Harvey is a seasoned professional with more than 25 years of experience spanning sales leadership, financial services, real estate, and business operations. Known for his high energy, work ethic, and people-first mindset, David has built his career around helping individuals and families make confident, well-informed decisions that support long-term wealth and financial security.
After achieving success in the financial industry, David expanded his work into real estate and
David's Other Listings
Source: Arizona Regional Multiple Listing Service (ARMLS)
MLS Number: 6924971
APN: 130-40-154
- 3413 N 87th Place
- 8721 E Mulberry St
- 8719 E Columbus Ave
- 8602 E Mitchell Dr
- 8626 E Columbus Ave
- 8608 E Whitton Ave
- 8614 E Monterey Way
- 8526 E Whitton Ave
- 3526 N 85th St
- 3132 N 85th Way
- 8721 E Amelia Ave
- 3023 N 84th Place
- 8535 E Amelia Ave
- 8335 E Weldon Ave
- 8503 E Amelia Ave
- 8634 E Monterosa Ave
- 8608 E Edgemont Ave
- 8319 E Indianola Ave
- 4138 N 86th Place
- 8307 E Clarendon Ave
- 8719 E Columbus Ave
- 8731 E Columbus Ave
- 8742 E Weldon Ave
- 8626 E Clarendon Ave
- 8702 E Clarendon Ave
- 8537 E Clarendon Ave
- 8731 E Cheery Lynn Rd
- 8513 E Indianola Ave
- 3069 N 87th Way
- 8782 E Pinchot Ave
- 8407 E Angus Dr Unit ID1385928P
- 3043 N 85th Place
- 4007 N 86th St
- 8647 E Devonshire Ave
- 8361 E Avalon Dr
- 8500 E Indian School Rd Unit 248
- 8302 E Indianola Ave
- 8576 E Indian School Rd Unit B
- 4181 N Granite Reef Rd
- 8338 E Monterosa St
Ask me questions while you tour the home.
