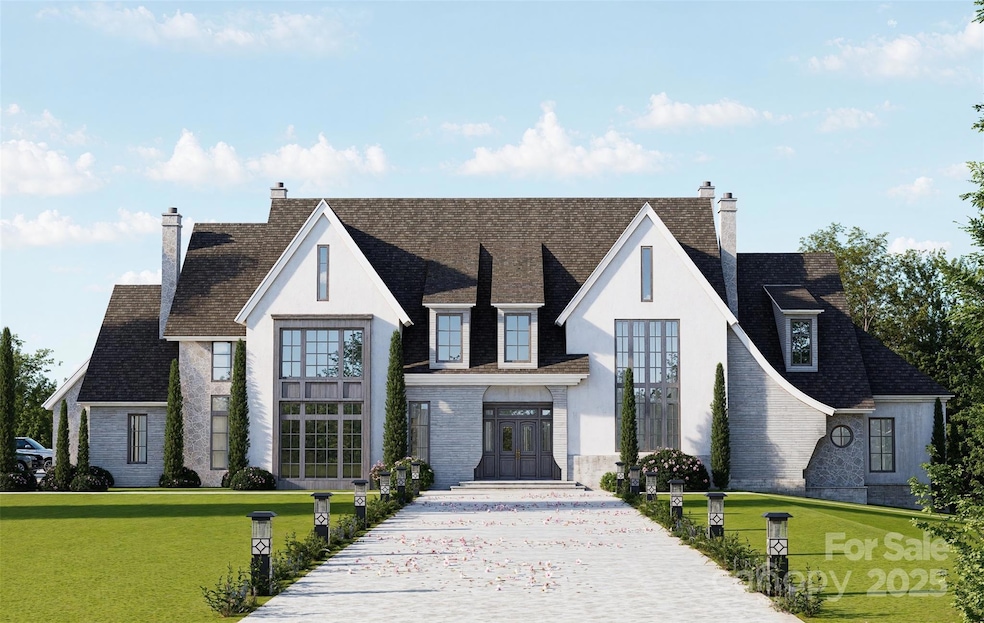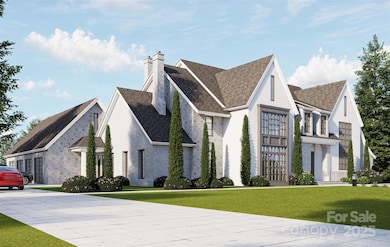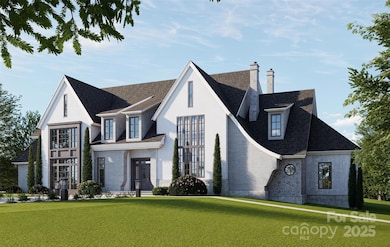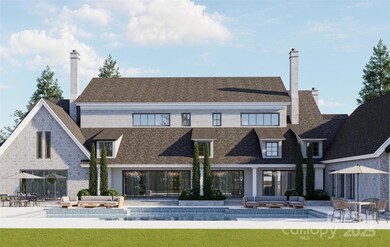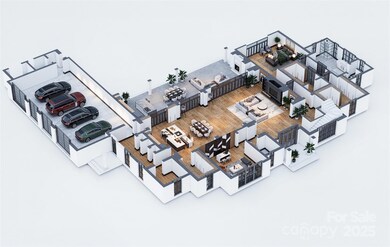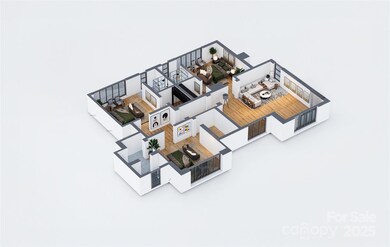8716 Ruby Hill Ct Waxhaw, NC 28173
Estimated payment $34,982/month
Highlights
- Water Views
- Golf Course Community
- New Construction
- Rea View Elementary School Rated A
- Fitness Center
- In Ground Pool
About This Home
Introducing a masterpiece by Charlotte’s premier builder, Arcadia, and designed by Smith/Slovik. This stunning estate will sit atop a private 1.76-acre double cul-de-sac lot in gated Longview, offering breathtaking water & 4th fairway views. With over 8,500 SF of luxury, this home features 5 BRs, 5 full & 2 half BAs, a 4-car garage, main-level primary suite, chef’s kitchen w/ scullery, & basement w/ bar, theater, gym, playroom & guest suite. A covered terrace w/ outdoor kitchen overlooks a custom pool & spa—your private resort. Longview is a luxury golf community with 24/7 guarded and gate entry. Amenities include clubhouse, dining, saltwater pools, tennis, fitness, & Jack Nicklaus golf. Close to top shopping/dining: Waverly, Blakeney, Stonecrest & The Bowl. A rare opportunity to build your dream home in one of Charlotte’s most prestigious communities. Larger, 12-14,000sqft floorplans avail w/ 7 car garage, bowling alley option & more. Plans & pricing subject to change.
Listing Agent
Berkshire Hathaway HomeServices Carolinas Realty Brokerage Email: john@searchcharlotte.com License #271515 Listed on: 04/22/2025

Home Details
Home Type
- Single Family
Year Built
- Built in 2026 | New Construction
Lot Details
- Property is zoned AJ0
Parking
- 4 Car Attached Garage
Property Views
- Water
- Golf Course
Home Design
- Home is estimated to be completed on 3/31/26
- Stone Veneer
- Stucco
Interior Spaces
- 3-Story Property
- Insulated Windows
- Insulated Doors
- Family Room with Fireplace
- Walk-In Attic
- Laundry Room
- Partially Finished Basement
Kitchen
- Built-In Oven
- Gas Oven
- Gas Range
- Microwave
- Dishwasher
- Disposal
Flooring
- Wood
- Tile
Bedrooms and Bathrooms
Outdoor Features
- In Ground Pool
- Covered Patio or Porch
- Outdoor Fireplace
Schools
- Rea View Elementary School
- Marvin Ridge Middle School
- Marvin Ridge High School
Utilities
- Central Heating and Cooling System
- Septic Needed
Listing and Financial Details
- Assessor Parcel Number 06-174-488
Community Details
Overview
- The Club At Longview Association, Phone Number (704) 443-2550
- Built by ARCADIA
- Longview Subdivision
- Property has a Home Owners Association
Recreation
- Golf Course Community
- Tennis Courts
- Recreation Facilities
- Fitness Center
- Putting Green
Additional Features
- Clubhouse
- Gated Community
Map
Tax History
| Year | Tax Paid | Tax Assessment Tax Assessment Total Assessment is a certain percentage of the fair market value that is determined by local assessors to be the total taxable value of land and additions on the property. | Land | Improvement |
|---|---|---|---|---|
| 2025 | $4,065 | $875,000 | $0 | $0 |
| 2024 | $2,354 | $375,000 | $375,000 | $0 |
| 2023 | $2,346 | $375,000 | $375,000 | $0 |
| 2022 | $2,346 | $375,000 | $375,000 | $0 |
| 2021 | $2,340 | $375,000 | $375,000 | $0 |
| 2020 | $3,196 | $415,000 | $415,000 | $0 |
| 2019 | $3,180 | $415,000 | $415,000 | $0 |
| 2018 | $3,180 | $415,000 | $415,000 | $0 |
| 2017 | $3,363 | $415,000 | $415,000 | $0 |
| 2016 | $0 | $0 | $0 | $0 |
| 2015 | -- | $0 | $0 | $0 |
Property History
| Date | Event | Price | List to Sale | Price per Sq Ft |
|---|---|---|---|---|
| 10/06/2025 10/06/25 | Price Changed | $6,745,000 | -3.6% | $792 / Sq Ft |
| 04/22/2025 04/22/25 | For Sale | $6,995,000 | -- | $821 / Sq Ft |
Purchase History
| Date | Type | Sale Price | Title Company |
|---|---|---|---|
| Warranty Deed | $1,500,000 | Master Title | |
| Warranty Deed | $1,500,000 | Master Title | |
| Warranty Deed | -- | None Listed On Document | |
| Warranty Deed | -- | None Listed On Document | |
| Interfamily Deed Transfer | -- | Morehead Title | |
| Interfamily Deed Transfer | -- | Morehead Title | |
| Warranty Deed | $690,000 | Morehead Title | |
| Warranty Deed | $690,000 | Morehead Title |
Mortgage History
| Date | Status | Loan Amount | Loan Type |
|---|---|---|---|
| Previous Owner | $400,000 | New Conventional |
Source: Canopy MLS (Canopy Realtor® Association)
MLS Number: 4248908
APN: 06-174-488
- 8706 Ruby Hill Ct
- 8714 Southshore Dr
- 433 Landsbury Dr
- 504 Bear Paw Dr
- 6042 Foggy Glen Place
- 8613 Mossington Ln
- 8700 Longview Club Dr
- 8601 Pennington Ct
- 213 Glenmoor Dr
- 105 Downton Abbey
- 1210 Foxfield Rd
- 4023 Blossom Hill Dr
- 901 Staghorn Ln
- 124 Highclere Dr
- 510 Amersham Ln
- 00 Providence Rd
- 1000 Coachman Dr
- 1111 Real Quiet Ln
- 12018 Delmahoy Dr
- 12702 Landing Green Dr
- 209 Alluvium Ln
- 11645 James Richard Dr
- 407 Amersham Ln
- 406 Pembroke Ln
- 12210 Longmont Dr
- 8601 Lenten Rose Ct Unit SI ID1344151P
- 127 Heathbrook Ln
- 8718 Wintersweet Ln
- 12143 Humboldt Dr
- 10255 Alexander Martin Ave
- 8301 Tonawanda Dr
- 9113 Fairbridge Rd
- 6805 Walnut Branch Rd
- 6805 Walnut Branch Ln Unit 222
- 8715 Parkchester Dr
- 9725 Autumn Applause Dr
- 11316 Wheat Ridge Rd
- 10500 Midway Park Dr
- 10500 Midway Park Dr Unit B1
- 10500 Midway Park Dr Unit A4
Ask me questions while you tour the home.
