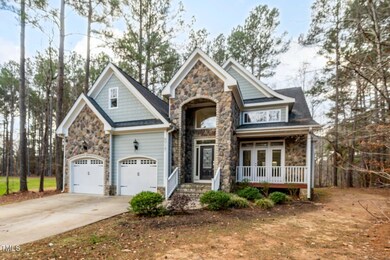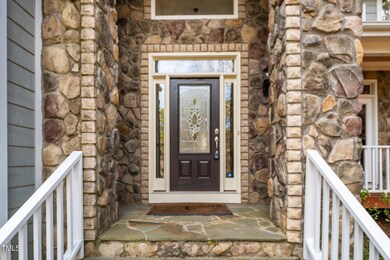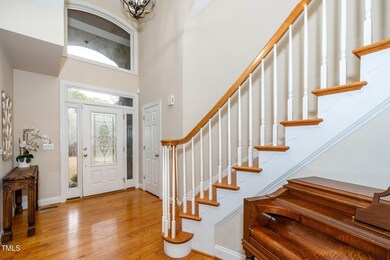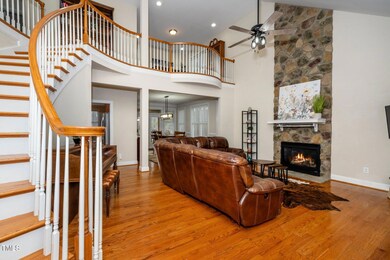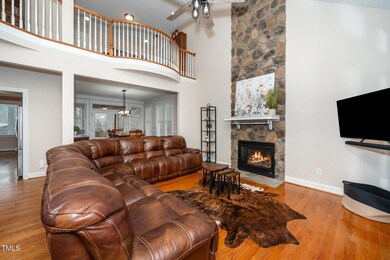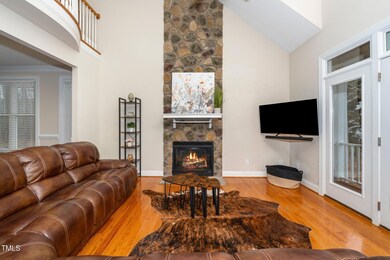
8717 Carradale Ct Wake Forest, NC 27587
Falls Lake NeighborhoodHighlights
- Transitional Architecture
- Wood Flooring
- Breakfast Room
- North Forest Pines Elementary School Rated A
- Loft
- Built-In Double Oven
About This Home
As of April 2025Stunning 4-Bedroom, 2.5-Bath Home in Strathaven with Grand Architectural Details!Prepare to be captivated by the breathtaking grand entrance of this beautifully designed home, featuring a dramatic curved staircase and an open balcony overlooking the impressive two-story family room. The soaring ceilings and striking two-story stone fireplace create a warm and inviting atmosphere, perfect for both everyday living and entertaining.The gourmet kitchen boasts granite countertops, stainless steel appliances, and a spacious, sun-filled breakfast area—ideal for morning coffee. Step outside to the quiet back porch and enjoy views of the large backyard, perfect for relaxation and outdoor gatherings.The first-floor primary suite offers a luxurious retreat with a dramatic ceiling, a spa-like bath featuring a Jacuzzi tub, tiled shower, and walk-in closets. Upstairs, you'll find two generously sized bedrooms, each with its own walk-in closet, and a huge step-down bonus/media room, perfect for a home theater, playroom, or additional living space.A long driveway adds charm and convenience, providing ample parking space. This home blends elegance, functionality, and comfort—a true gem in the desirable Strathaven community!
Home Details
Home Type
- Single Family
Est. Annual Taxes
- $3,981
Year Built
- Built in 2007
Lot Details
- 1.03 Acre Lot
- Lot Dimensions are 100 x 282 x 136 x 60 x 263 x 253
HOA Fees
- $27 Monthly HOA Fees
Parking
- 2 Car Attached Garage
- 2 Open Parking Spaces
Home Design
- Transitional Architecture
- Brick or Stone Mason
- Permanent Foundation
- Shingle Roof
- Stone
Interior Spaces
- 2,760 Sq Ft Home
- 1-Story Property
- Gas Log Fireplace
- Entrance Foyer
- Family Room with Fireplace
- Breakfast Room
- Dining Room
- Loft
- Bonus Room
- Basement
- Crawl Space
- Laundry Room
Kitchen
- Built-In Double Oven
- Gas Cooktop
- Microwave
- Plumbed For Ice Maker
- Dishwasher
- Stainless Steel Appliances
Flooring
- Wood
- Carpet
- Tile
Bedrooms and Bathrooms
- 4 Bedrooms
Schools
- North Forest Elementary School
- Wakefield Middle School
- Wakefield High School
Utilities
- Central Air
- Heat Pump System
- Septic Tank
Community Details
- Strathaven HOA, Phone Number (717) 645-3351
- Strathaven Subdivision
Listing and Financial Details
- Assessor Parcel Number 1822.03-14-2770.000
Ownership History
Purchase Details
Home Financials for this Owner
Home Financials are based on the most recent Mortgage that was taken out on this home.Purchase Details
Home Financials for this Owner
Home Financials are based on the most recent Mortgage that was taken out on this home.Similar Homes in Wake Forest, NC
Home Values in the Area
Average Home Value in this Area
Purchase History
| Date | Type | Sale Price | Title Company |
|---|---|---|---|
| Warranty Deed | $450,000 | None Available | |
| Warranty Deed | $144,000 | None Available |
Mortgage History
| Date | Status | Loan Amount | Loan Type |
|---|---|---|---|
| Open | $170,000 | Credit Line Revolving | |
| Open | $360,000 | New Conventional | |
| Previous Owner | $115,040 | Stand Alone First |
Property History
| Date | Event | Price | Change | Sq Ft Price |
|---|---|---|---|---|
| 04/30/2025 04/30/25 | Sold | $610,000 | 0.0% | $221 / Sq Ft |
| 03/17/2025 03/17/25 | Pending | -- | -- | -- |
| 03/17/2025 03/17/25 | Off Market | $610,000 | -- | -- |
| 02/07/2025 02/07/25 | For Sale | $600,000 | +33.3% | $217 / Sq Ft |
| 12/15/2023 12/15/23 | Off Market | $450,000 | -- | -- |
| 05/14/2021 05/14/21 | Sold | $450,000 | +5.9% | $164 / Sq Ft |
| 04/18/2021 04/18/21 | Pending | -- | -- | -- |
| 04/17/2021 04/17/21 | For Sale | $425,000 | -5.6% | $155 / Sq Ft |
| 04/16/2021 04/16/21 | Off Market | $450,000 | -- | -- |
Tax History Compared to Growth
Tax History
| Year | Tax Paid | Tax Assessment Tax Assessment Total Assessment is a certain percentage of the fair market value that is determined by local assessors to be the total taxable value of land and additions on the property. | Land | Improvement |
|---|---|---|---|---|
| 2024 | $3,981 | $637,836 | $100,000 | $537,836 |
| 2023 | $3,146 | $400,901 | $70,000 | $330,901 |
| 2022 | $2,915 | $400,901 | $70,000 | $330,901 |
| 2021 | $2,837 | $400,901 | $70,000 | $330,901 |
| 2020 | $2,790 | $400,901 | $70,000 | $330,901 |
| 2019 | $2,629 | $319,481 | $70,000 | $249,481 |
| 2018 | $0 | $319,481 | $70,000 | $249,481 |
| 2017 | $2,292 | $319,481 | $70,000 | $249,481 |
| 2016 | $2,245 | $319,481 | $70,000 | $249,481 |
| 2015 | $2,619 | $374,209 | $80,000 | $294,209 |
| 2014 | $2,482 | $374,209 | $80,000 | $294,209 |
Agents Affiliated with this Home
-
K
Seller's Agent in 2025
Kelly DeBrosse
EXP Realty LLC
-
N
Buyer's Agent in 2025
Nicholas Bell
RE/MAX Reliance
-
C
Seller's Agent in 2021
Cameron Carroll
Hudson Residential Brokerage
Map
Source: Doorify MLS
MLS Number: 10075346
APN: 1822.03-14-2770-000
- 7616 Hasentree Way
- 2053 Monthaven Dr
- 8916 Grand Highland Way
- 1608 Legacy Ridge Ln
- 9009 Meadow Pointe Ct
- 1641 Legacy Ridge Ln
- 1609 Legacy Ridge Ln
- 9004 Patmos Way
- 1644 Legacy Ridge Ln
- 9004 Meadow Pointe Ct
- 1324 Sandybrook Ln
- 9105 Overlook Crest Dr
- 1808 Stream Manor Ct
- 8413 Portmarnock Ct
- 2305 Berteau Dr
- 1725 Legacy Ridge Ln
- 1708 Legacy Ridge Ln
- 1712 Legacy Ridge Ln
- 1809 Stream Manor Ct
- 1724 Legacy Ridge Ln

