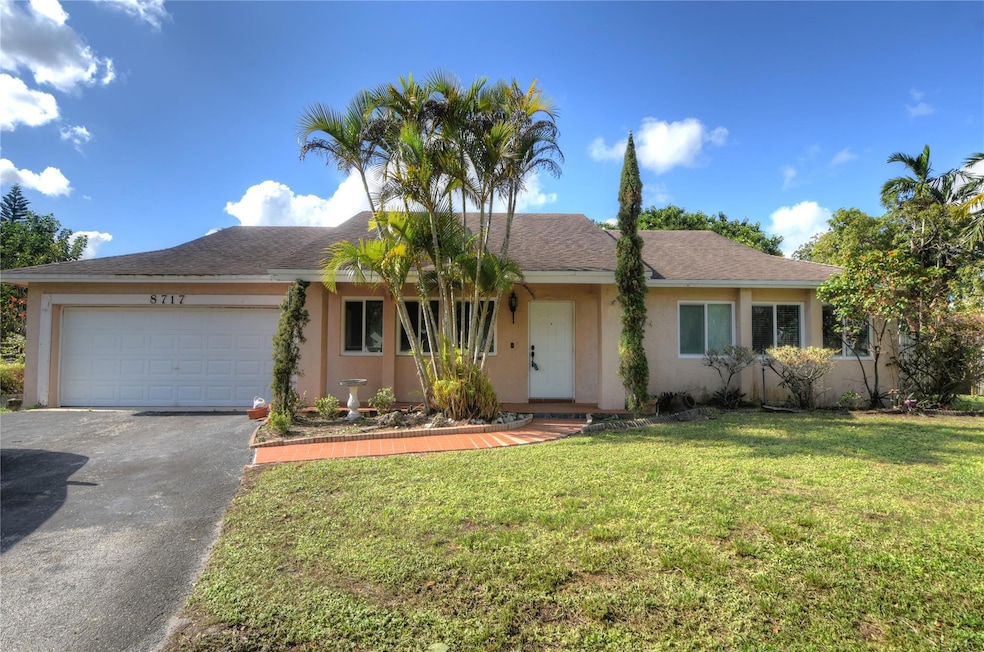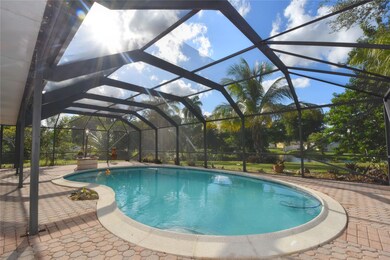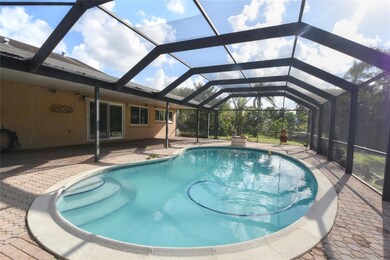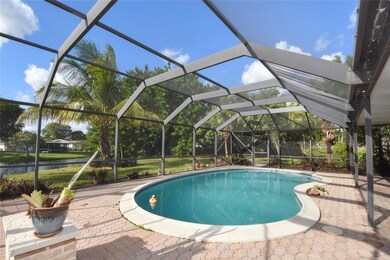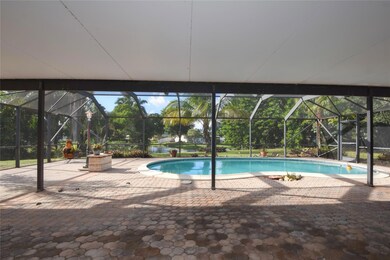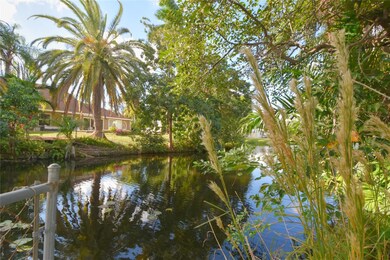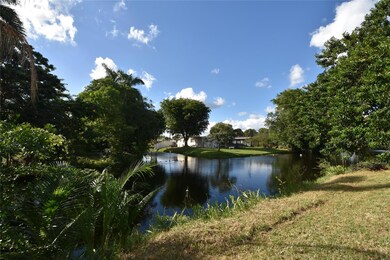
8717 SW 55th St Cooper City, FL 33328
Timberlake NeighborhoodHighlights
- 150 Feet of Waterfront
- Private Pool
- Deck
- Cooper City Elementary School Rated A-
- Canal View
- Vaulted Ceiling
About This Home
As of December 2024This Waterfront Pool home is located in this highly sought-after Community of Timberlake in Copper City with its Excellent School System. The home is on a serene cul-de-sac, with a large premium pie shaped 14,956 Sq Ft Canal Waterfront lot. It is on one of the largest lots in Timberlake. The home has HURRICANE IMPACT WINDOWS and an IMPACT SLIDING GLASS door and Vaulted Ceilings. Enjoy Watching Sunsets and Outdoor Entertaining on the Screened Expansive paver-stone patio on your own Swimming Pool. The patio has a large Covered Lanai with remarkable view of the Fresh Water Canal and promises endless hours of Enjoyment and Relaxation. The home features Three 3 large bedrooms and 2 Full bathrooms and a 2 Car Garage. The oversized backyard has plenty of room for all your outdoor activities.
Last Agent to Sell the Property
Premier Associates Realty LLC License #3012877 Listed on: 11/12/2024

Home Details
Home Type
- Single Family
Est. Annual Taxes
- $3,696
Year Built
- Built in 1978
Lot Details
- 150 Feet of Waterfront
- Home fronts a canal
- East Facing Home
- Paved or Partially Paved Lot
Parking
- 2 Car Attached Garage
- Parking Pad
- Garage Door Opener
- Driveway
- On-Street Parking
Home Design
- Shingle Roof
- Composition Roof
Interior Spaces
- 1,565 Sq Ft Home
- 1-Story Property
- Built-In Features
- Vaulted Ceiling
- Ceiling Fan
- Blinds
- Family Room
- Florida or Dining Combination
- Utility Room
- Canal Views
- Pull Down Stairs to Attic
Kitchen
- Breakfast Area or Nook
- Eat-In Kitchen
- Electric Range
- Dishwasher
- Disposal
Flooring
- Carpet
- Laminate
- Tile
Bedrooms and Bathrooms
- 3 Main Level Bedrooms
- Stacked Bedrooms
- 2 Full Bathrooms
Laundry
- Laundry Room
- Dryer
- Washer
Home Security
- Hurricane or Storm Shutters
- Impact Glass
Pool
- Private Pool
- Screen Enclosure
Outdoor Features
- Deck
- Patio
Schools
- Cooper City Elementary School
- Pioneer Middle School
- Cooper City High School
Utilities
- Central Heating and Cooling System
- Electric Water Heater
Listing and Financial Details
- Assessor Parcel Number 504133040060
Community Details
Overview
- Timberlake Subdivision
Recreation
- Community Playground
- Park
Ownership History
Purchase Details
Home Financials for this Owner
Home Financials are based on the most recent Mortgage that was taken out on this home.Purchase Details
Purchase Details
Similar Homes in the area
Home Values in the Area
Average Home Value in this Area
Purchase History
| Date | Type | Sale Price | Title Company |
|---|---|---|---|
| Warranty Deed | $650,000 | Title Direct | |
| Quit Claim Deed | $100 | -- | |
| Warranty Deed | $71,357 | -- |
Mortgage History
| Date | Status | Loan Amount | Loan Type |
|---|---|---|---|
| Open | $631,867 | FHA |
Property History
| Date | Event | Price | Change | Sq Ft Price |
|---|---|---|---|---|
| 12/18/2024 12/18/24 | Sold | $650,000 | -3.7% | $415 / Sq Ft |
| 11/12/2024 11/12/24 | For Sale | $675,000 | -- | $431 / Sq Ft |
Tax History Compared to Growth
Tax History
| Year | Tax Paid | Tax Assessment Tax Assessment Total Assessment is a certain percentage of the fair market value that is determined by local assessors to be the total taxable value of land and additions on the property. | Land | Improvement |
|---|---|---|---|---|
| 2025 | $3,864 | $639,540 | $160,780 | $478,760 |
| 2024 | $3,696 | $224,000 | -- | -- |
| 2023 | $3,696 | $217,480 | $0 | $0 |
| 2022 | $3,455 | $211,150 | $0 | $0 |
| 2021 | $3,427 | $205,000 | $0 | $0 |
| 2020 | $3,362 | $202,170 | $0 | $0 |
| 2019 | $3,336 | $197,630 | $0 | $0 |
| 2018 | $3,274 | $193,950 | $0 | $0 |
| 2017 | $3,221 | $189,970 | $0 | $0 |
| 2016 | $3,104 | $186,070 | $0 | $0 |
| 2015 | $3,089 | $184,780 | $0 | $0 |
| 2014 | $3,067 | $183,320 | $0 | $0 |
| 2013 | -- | $277,520 | $119,650 | $157,870 |
Agents Affiliated with this Home
-
C
Seller's Agent in 2024
Charisse Maloney
Premier Associates Realty LLC
(941) 779-8649
1 in this area
13 Total Sales
Map
Source: BeachesMLS (Greater Fort Lauderdale)
MLS Number: F10470278
APN: 50-41-33-04-0060
- 8713 SW 55th St
- 5320 SW 88th Terrace
- 8755 SW 53rd St
- 8741 SW 52nd St
- 5136 SW 87th Terrace
- 5181 SW 88th Terrace
- 5715 SW 87th Ave
- 8961 SW 53rd St
- 8759 SW 51st Place
- 5160 SW 89th Terrace
- 5737 SW 89th Way
- 5280 SW 90th Ave
- 8675 SW 58th St
- 5816 SW 89th Way
- 9021 SW 53rd St
- 5090 SW 89th Ave
- 8346 SW 51st St
- 8878 SW 59th St
- 5100 SW 90th Ave Unit 406
- 8771 NW 41st St
