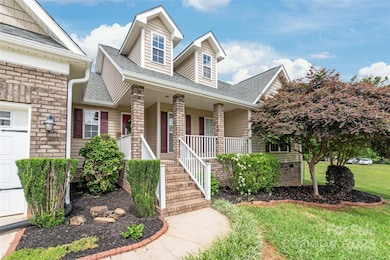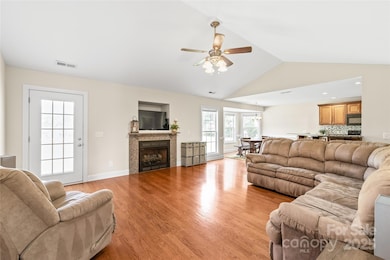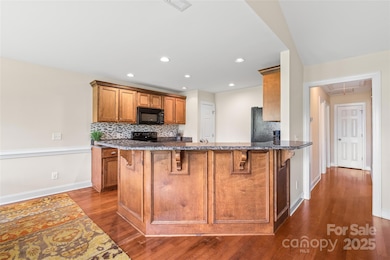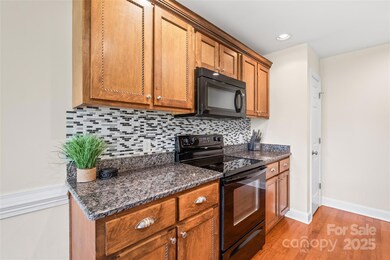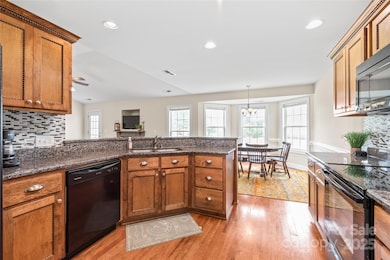8717 Swift Rd Oakboro, NC 28129
Estimated payment $2,407/month
Highlights
- Open Floorplan
- Vaulted Ceiling
- Corner Lot
- Deck
- Ranch Style House
- No HOA
About This Home
*PRICED TO SELL!!!*
Welcome to this stunning custom-built home, gracefully situated on 1.62 acres in the heart of Oakboro. From the moment you arrive, the charm of this property is undeniable—whether it’s sipping your morning coffee on the front porch while overlooking peaceful farmland or enjoying the privacy and space this expansive homesite provides. Perfectly positioned just minutes from downtown Oakboro and Highway 24/27, the location offers an easy commute to Charlotte, Locust, or Albemarle while still providing the serenity of small-town living.
Inside, the home boasts a spacious open floor plan filled with natural light. Gorgeous hardwood floors, neutral paint, and thoughtful design choices create a warm and inviting atmosphere. The living room, with its vaulted ceiling and cozy gas log fireplace, provides the perfect setting for gatherings or quiet evenings at home. The kitchen is a true showpiece, offering custom cabinetry, granite countertops, and a stylish tile backsplash, blending functionality with timeless design.
The split-bedroom floor plan ensures privacy for all. The luxurious primary suite features dual vanities, a garden tub, a spacious shower, and two generous closets. Large secondary bedrooms provide comfort for family or guests, while a spacious bonus room adds versatility—perfect as an additional bedroom, playroom, or home office.
Step outside to enjoy the brand-new deck, designed for entertaining and relaxation, surrounded by mature landscaping that enhances the beauty of the property. With all major mechanicals recently replaced, this home is completely move-in ready, offering peace of mind for years to come.
This is a rare opportunity to own a one-of-a-kind property that combines thoughtful design, modern updates, and a truly exceptional setting. Don’t miss your chance to call this Oakboro retreat your home!
Listing Agent
Real Broker, LLC Brokerage Email: kellisellsnc@gmail.com License #286740 Listed on: 05/23/2025

Home Details
Home Type
- Single Family
Est. Annual Taxes
- $1,813
Year Built
- Built in 2007
Lot Details
- Corner Lot
- Sloped Lot
- Property is zoned R-A
Parking
- 2 Car Attached Garage
- Front Facing Garage
- Garage Door Opener
- Driveway
Home Design
- Ranch Style House
- Brick Exterior Construction
- Vinyl Siding
Interior Spaces
- Open Floorplan
- Vaulted Ceiling
- Ceiling Fan
- Insulated Windows
- Living Room with Fireplace
- Crawl Space
- Pull Down Stairs to Attic
Kitchen
- Breakfast Bar
- Electric Range
- Microwave
- Plumbed For Ice Maker
- Dishwasher
- Disposal
Bedrooms and Bathrooms
- 3 Main Level Bedrooms
- Split Bedroom Floorplan
- Walk-In Closet
- 2 Full Bathrooms
- Soaking Tub
- Garden Bath
Laundry
- Laundry Room
- Washer and Electric Dryer Hookup
Outdoor Features
- Deck
- Covered Patio or Porch
Schools
- Stanfield Elementary School
- West Stanly Middle School
- West Stanly High School
Utilities
- Central Air
- Heat Pump System
- Electric Water Heater
- Septic Tank
- Cable TV Available
Community Details
- No Home Owners Association
- Built by Hapi Builders Constr
Listing and Financial Details
- Assessor Parcel Number 5593-02-69-7061
Map
Home Values in the Area
Average Home Value in this Area
Tax History
| Year | Tax Paid | Tax Assessment Tax Assessment Total Assessment is a certain percentage of the fair market value that is determined by local assessors to be the total taxable value of land and additions on the property. | Land | Improvement |
|---|---|---|---|---|
| 2025 | $1,813 | $302,205 | $43,700 | $258,505 |
| 2024 | $1,574 | $224,886 | $25,840 | $199,046 |
| 2023 | $1,649 | $224,886 | $25,840 | $199,046 |
| 2022 | $1,604 | $224,886 | $25,840 | $199,046 |
| 2021 | $1,602 | $224,886 | $25,840 | $199,046 |
| 2020 | $1,483 | $192,900 | $21,030 | $171,870 |
| 2019 | $1,493 | $192,900 | $21,030 | $171,870 |
| 2018 | $1,408 | $192,900 | $21,030 | $171,870 |
| 2017 | $1,408 | $192,900 | $21,030 | $171,870 |
| 2016 | $1,262 | $172,829 | $18,720 | $154,109 |
| 2015 | $1,322 | $172,829 | $18,720 | $154,109 |
| 2014 | $1,258 | $172,829 | $18,720 | $154,109 |
Property History
| Date | Event | Price | List to Sale | Price per Sq Ft | Prior Sale |
|---|---|---|---|---|---|
| 09/04/2025 09/04/25 | Price Changed | $425,000 | -4.5% | $211 / Sq Ft | |
| 07/28/2025 07/28/25 | Price Changed | $445,000 | -1.1% | $221 / Sq Ft | |
| 05/23/2025 05/23/25 | For Sale | $450,000 | +94.8% | $223 / Sq Ft | |
| 05/30/2017 05/30/17 | Sold | $231,000 | -1.4% | $114 / Sq Ft | View Prior Sale |
| 04/17/2017 04/17/17 | Pending | -- | -- | -- | |
| 04/04/2017 04/04/17 | For Sale | $234,225 | -- | $116 / Sq Ft |
Purchase History
| Date | Type | Sale Price | Title Company |
|---|---|---|---|
| Warranty Deed | $231,000 | Carolina Title Company Inc | |
| Warranty Deed | $225,000 | None Available |
Mortgage History
| Date | Status | Loan Amount | Loan Type |
|---|---|---|---|
| Previous Owner | $225,000 | VA |
Source: Canopy MLS (Canopy Realtor® Association)
MLS Number: 4260590
APN: 5593-02-69-7061
- 16433 Silver Rd Unit B
- 839 Meadow Dr
- 0000 Silver Rd
- 865 Old Farm Rd Unit L24
- 1228 Swift Rd
- 16329 Big Lick Rd
- 565 Wade Rd
- 213 Carrie Dr
- 0 E 8th St Unit CAR4196632
- 621 Big Lick Rd
- 921 N Long Street Extension
- 426 E 10th St Unit 1
- 15869 Silver Rd
- 000 Alonzo Rd
- 00 Griffin Greene Blvd
- 00 E 8th St
- 1976 Ethan Ln
- 165 Stonewater Dr Unit 3p
- 167 Stonewater Dr Unit 2p
- 241 Streamside Dr Unit 76
- 711 Saddlebred Ln
- 572 Church St
- 105 A Kluttz St
- 112 Wildflower Dr
- 322 Gentle Bend Cove
- 103 Meadowcreek Village Dr
- 8253 Chilkoot Ln
- 3967 Tersk Dr
- 12915 Hill Pine Rd
- 3407 Brickyard Ln
- 2117 Morgan Hills Dr
- 1610 Lowder St Unit B
- 428 S 4th St Unit 2
- 509 S 4th St Unit 511
- 103 N 1st St Unit 308
- 136 E South St
- 197 N 2nd St Unit 1
- 197 N 2nd St Unit 101
- 402 N 4th St
- 404 N 4th St

