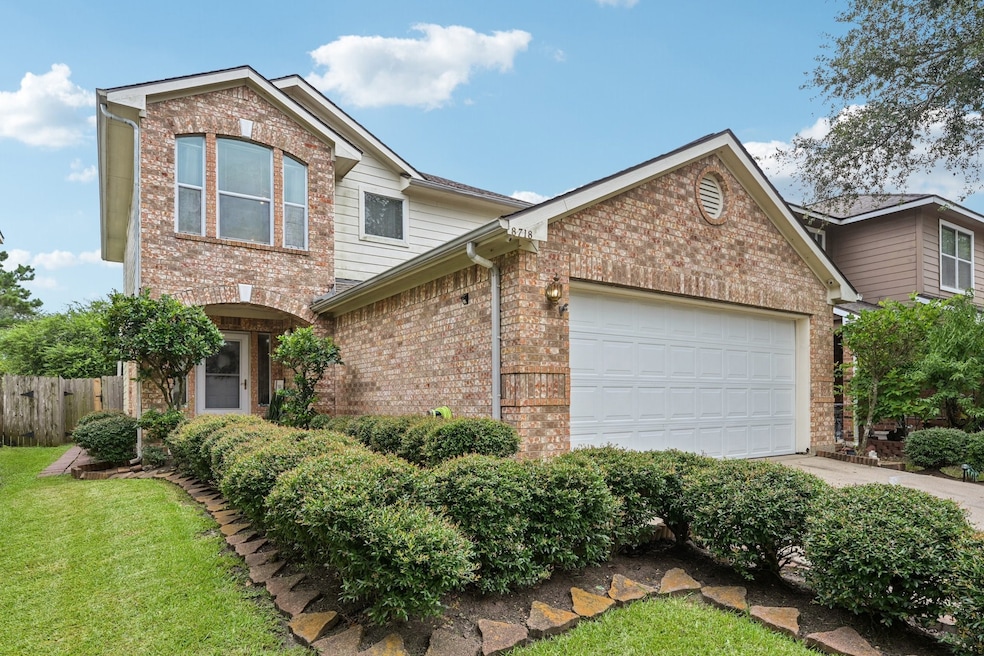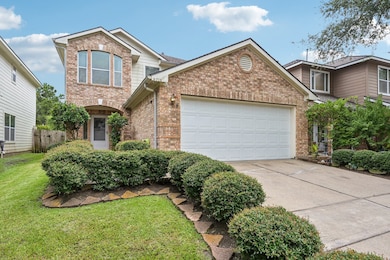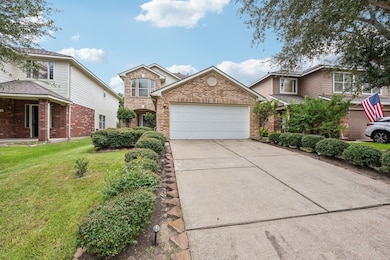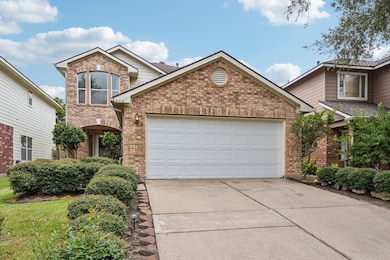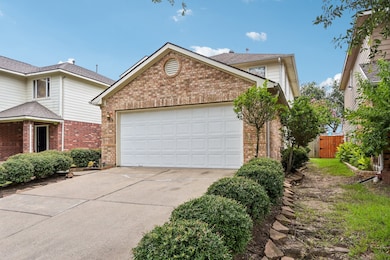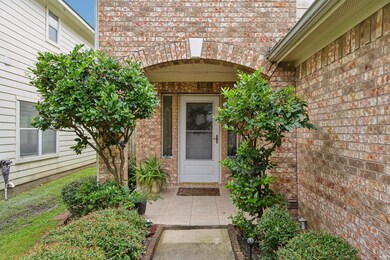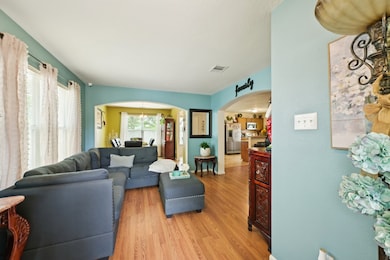
8718 Black Cliff Ln Houston, TX 77075
Southbelt-Ellington NeighborhoodEstimated payment $2,302/month
Total Views
2,853
4
Beds
2.5
Baths
1,915
Sq Ft
$164
Price per Sq Ft
Highlights
- Deck
- Traditional Architecture
- Private Yard
- Laura Welch Bush Elementary School Rated 9+
- High Ceiling
- Family Room Off Kitchen
About This Home
Very well-maintained home in a great location. Easy access to BW8, I45, SH35 and Hobby airport. Dobie 9th is just a short walk around the corner. Food, Entertainment and shopping are all conveniently close by. NO BACK NEIGHBORS. This home backs up to the neighborhood park/green space boasting of picnic areas, beach sand volleyball court and neighborhood SPLASH PAD. Roof (2020), kitchen refrigerator, range, microwave and hot water heater all recently replaced. Outside AC unit replaced in June 2025.
ALL MEASUREMENTS ARE APPROXIMATE- MOTIVATED SELLER!
Home Details
Home Type
- Single Family
Est. Annual Taxes
- $7,198
Year Built
- Built in 2005
Lot Details
- 4,551 Sq Ft Lot
- Property is Fully Fenced
- Private Yard
Parking
- 2 Car Attached Garage
Home Design
- Traditional Architecture
- Brick Exterior Construction
- Slab Foundation
- Composition Roof
- Cement Siding
Interior Spaces
- 1,915 Sq Ft Home
- 2-Story Property
- High Ceiling
- Ceiling Fan
- Family Room Off Kitchen
- Living Room
- Dining Room
- Utility Room
- Gas Dryer Hookup
- Prewired Security
Kitchen
- Breakfast Bar
- Electric Oven
- Electric Range
- Microwave
- Dishwasher
Flooring
- Carpet
- Vinyl Plank
- Vinyl
Bedrooms and Bathrooms
- 4 Bedrooms
- En-Suite Primary Bedroom
- Bathtub with Shower
Eco-Friendly Details
- ENERGY STAR Qualified Appliances
- Energy-Efficient HVAC
- Energy-Efficient Thermostat
- Ventilation
Outdoor Features
- Deck
- Patio
- Rear Porch
Schools
- Bush Elementary School
- Morris Middle School
- Dobie High School
Utilities
- Central Heating and Cooling System
- Heating System Uses Gas
- Programmable Thermostat
Community Details
- Property has a Home Owners Association
- Association fees include common areas, recreation facilities
- Goodwin Mgt. Co. Association, Phone Number (281) 582-1261
- Durham Park Sec 3 Subdivision
Listing and Financial Details
- Seller Concessions Offered
Map
Create a Home Valuation Report for This Property
The Home Valuation Report is an in-depth analysis detailing your home's value as well as a comparison with similar homes in the area
Home Values in the Area
Average Home Value in this Area
Tax History
| Year | Tax Paid | Tax Assessment Tax Assessment Total Assessment is a certain percentage of the fair market value that is determined by local assessors to be the total taxable value of land and additions on the property. | Land | Improvement |
|---|---|---|---|---|
| 2024 | $4,894 | $247,496 | $38,042 | $209,454 |
| 2023 | $4,894 | $258,616 | $38,042 | $220,574 |
| 2022 | $6,643 | $239,916 | $38,042 | $201,874 |
| 2021 | $6,370 | $198,654 | $33,566 | $165,088 |
| 2020 | $6,198 | $185,488 | $33,566 | $151,922 |
| 2019 | $6,098 | $181,261 | $29,091 | $152,170 |
| 2018 | $1,824 | $158,260 | $26,853 | $131,407 |
| 2017 | $5,355 | $158,260 | $26,853 | $131,407 |
| 2016 | $5,180 | $153,077 | $22,378 | $130,699 |
| 2015 | $4,083 | $142,234 | $22,378 | $119,856 |
| 2014 | $4,083 | $115,256 | $22,378 | $92,878 |
Source: Public Records
Property History
| Date | Event | Price | Change | Sq Ft Price |
|---|---|---|---|---|
| 09/02/2025 09/02/25 | Price Changed | $314,900 | -1.6% | $164 / Sq Ft |
| 07/09/2025 07/09/25 | For Sale | $320,000 | -- | $167 / Sq Ft |
Source: Houston Association of REALTORS®
Purchase History
| Date | Type | Sale Price | Title Company |
|---|---|---|---|
| Vendors Lien | -- | Texas Lone Star Title Lp |
Source: Public Records
Mortgage History
| Date | Status | Loan Amount | Loan Type |
|---|---|---|---|
| Open | $82,750 | New Conventional | |
| Closed | $97,960 | New Conventional | |
| Closed | $25,598 | Stand Alone Second | |
| Closed | $102,392 | Fannie Mae Freddie Mac |
Source: Public Records
Similar Homes in Houston, TX
Source: Houston Association of REALTORS®
MLS Number: 39822367
APN: 1260970060001
Nearby Homes
- 10826 Regal Manor Ln
- 10814 Cane Grove Ln
- 10806 Tallow Briar
- 8442 Lettie St
- 001 Fuqua St
- 8612 Fuqua St
- 8420 Fuqua St
- 10838 Shannon Mills Ln
- 8411 Misty Vale Ln
- 8406 Lettie St
- 10419 Bentondale Ln
- 8318 Fuqua Gardens Dr
- 8231 Garden Parks Dr
- 0 Fuqua St Unit 80337541
- 0 Fuqua St Unit 97219329
- 0 Fuqua St Unit 45902141
- 10918 Linden Gate Dr
- 11219 Hall Ridge Ct
- 10206 Ravenwood View Ln
- 8329 Arrowhead Ln
- 8443 Gulfwood Ln
- 9022 Durham Manor Ln
- 9203 Split Ridge Ln
- 8306 Springtime Ln
- 8919 Summerset Meadow Ct
- 10322 Ravenwood View Ln
- 10415 Collin Park
- 10950 Linden Gate Dr
- 10402 Kinsdale Crossing Ln
- 11575 Pearland Pkwy
- 11576 Pearland Pkwy
- 11215 Hall Terrace Ct
- 9310 Garfield Park Ln
- 9310 Blackhawk Cir
- 10095 Serrano Park Dr
- 9150 Blackhawk Blvd
- 9903 Raul Hector
- 10405 Gulf Meadows Dr
- 10918 Aldis St
- 9721 Foredale St
