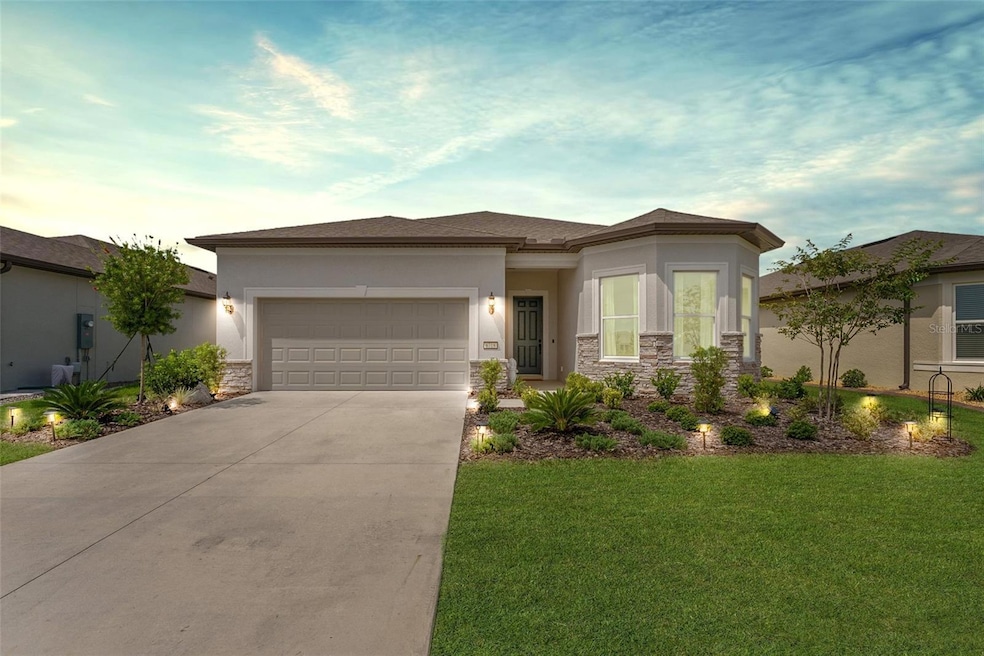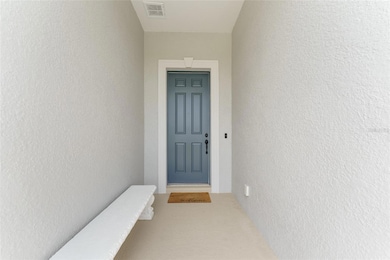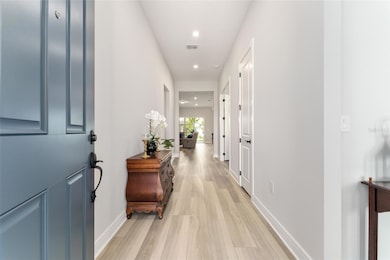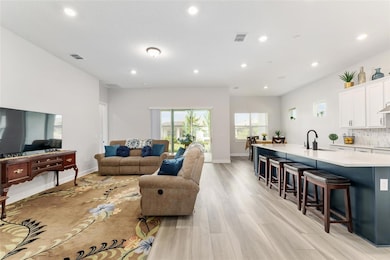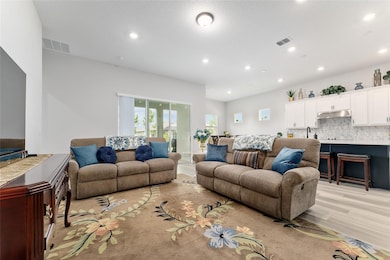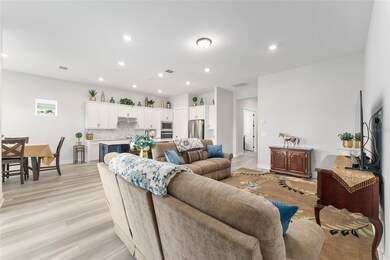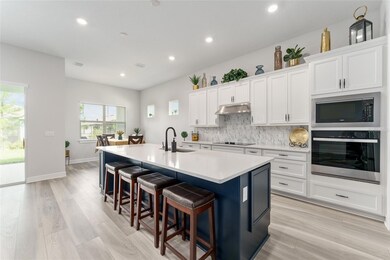Estimated payment $2,595/month
Highlights
- Golf Course Community
- Active Adult
- Open Floorplan
- Fitness Center
- Gated Community
- Clubhouse
About This Home
Nestled in the gated 55+ Stone Creek Golf Course Community—renowned for its luxurious resort-style amenities—this beautifully appointed Prestige model home blends modern sophistication with smart functionality for a truly elevated living experience. Offering 2 bedrooms, 2.5 baths, a flexible bonus room, and an extended lanai, every inch of this home is thoughtfully designed with privacy, versatility, and comfort in mind. Step into the contemporary open-concept layout where lofty ceilings, recessed LED downlighting, and staggered luxury vinyl plank flooring tie together the gathering room, café, and kitchen—perfect for both everyday ease and effortless entertaining. At the heart of the home, the chef’s kitchen impresses with a large island ideal for meal prep and casual dining, crisp Shaker-style cabinetry, gleaming quartz countertops, a statement tile backsplash, a walk-in pantry, and sleek Whirlpool stainless steel appliances. Positioned at the back of the home for optimal privacy, the Owner’s Suite showcases a tray ceiling and two expansive walk-in closets —one with convenient pass-through access to the laundry room. The spa-inspired en suite bath offers a quartz-topped double sink vanity, a Roman-style walk-in shower with elegant hexagon tile accents, a private water closet, a convenient linen closet, and a transom window that bathes the space in natural light. The generously sized secondary bedroom features a walk-in closet, a charming bay window—perfect for guests or flexible living, and its own full bath complete with a linen closet. Additional highlights include a guest-friendly powder room, a dedicated interior laundry space, 2" faux wood blinds throughout, and a Smart Home package featuring a video doorbell. You'll also appreciate the brand-new whole-home water softener system and a spacious two-car garage with a 4-foot bump out and durable epoxy-coated flooring. Step beyond this thoughtfully designed home and into a vibrant, amenity-filled community where each day feels like a retreat. With a 24/7 staffed gated entrance ensuring both security and peace of mind, you'll enjoy comfort, connection, and convenience at every turn. Luxury-inspired amenities include heated pools, a state-of-the-art fitness center, a spa, and relaxing hot tubs and saunas. Stay active with pickleball, bocce, tennis, and a softball field, while a dedicated lifestyle staff curates entertainment, activities, and special events to foster connections. Just beyond the gates, enjoy a golf course, pro shop, and restaurant—perfect for socializing and unwinding. Make your move today and experience resort-style living at its finest!
Listing Agent
REAL BROKER LLC - OCALA Brokerage Phone: 855-450-0442 License #682204 Listed on: 07/02/2025

Home Details
Home Type
- Single Family
Est. Annual Taxes
- $531
Year Built
- Built in 2024
Lot Details
- 6,534 Sq Ft Lot
- Lot Dimensions are 55x120
- Northeast Facing Home
- Level Lot
- Irrigation Equipment
- Cleared Lot
- Landscaped with Trees
- Property is zoned PUD
HOA Fees
- $296 Monthly HOA Fees
Parking
- 2 Car Attached Garage
- Oversized Parking
- Garage Door Opener
- Driveway
Home Design
- Slab Foundation
- Shingle Roof
- Concrete Siding
- Block Exterior
- Stone Siding
- Stucco
Interior Spaces
- 2,116 Sq Ft Home
- 1-Story Property
- Open Floorplan
- Tray Ceiling
- High Ceiling
- Recessed Lighting
- Blinds
- Sliding Doors
- Family Room Off Kitchen
- Living Room
- Bonus Room
Kitchen
- Eat-In Kitchen
- Walk-In Pantry
- Built-In Oven
- Cooktop with Range Hood
- Recirculated Exhaust Fan
- Microwave
- Dishwasher
- Stone Countertops
- Disposal
Flooring
- Carpet
- Luxury Vinyl Tile
Bedrooms and Bathrooms
- 2 Bedrooms
- Walk-In Closet
Laundry
- Laundry Room
- Washer and Electric Dryer Hookup
Outdoor Features
- Covered Patio or Porch
- Exterior Lighting
- Rain Gutters
Utilities
- Central Heating and Cooling System
- Heat Pump System
- Thermostat
- Underground Utilities
- Electric Water Heater
- Water Softener
- Cable TV Available
Listing and Financial Details
- Visit Down Payment Resource Website
- Tax Lot 190
- Assessor Parcel Number 3489-184-190
Community Details
Overview
- Active Adult
- Association fees include 24-Hour Guard, common area taxes, pool, ground maintenance, recreational facilities, trash
- Fs Residential Association, Phone Number (352) 237-8418
- Built by Pulte
- Stone Creek Subdivision, Prestige Floorplan
- The community has rules related to deed restrictions, fencing, allowable golf cart usage in the community
Amenities
- Restaurant
- Clubhouse
Recreation
- Golf Course Community
- Tennis Courts
- Pickleball Courts
- Recreation Facilities
- Shuffleboard Court
- Fitness Center
- Community Pool
- Community Spa
- Park
- Dog Park
Security
- Security Guard
- Gated Community
Map
Home Values in the Area
Average Home Value in this Area
Tax History
| Year | Tax Paid | Tax Assessment Tax Assessment Total Assessment is a certain percentage of the fair market value that is determined by local assessors to be the total taxable value of land and additions on the property. | Land | Improvement |
|---|---|---|---|---|
| 2024 | -- | $20,204 | $20,204 | -- |
| 2023 | $386 | $23,529 | $23,529 | $0 |
| 2022 | -- | -- | -- | -- |
Property History
| Date | Event | Price | List to Sale | Price per Sq Ft | Prior Sale |
|---|---|---|---|---|---|
| 12/08/2025 12/08/25 | Price Changed | $429,999 | -4.4% | $203 / Sq Ft | |
| 08/28/2025 08/28/25 | Price Changed | $449,999 | -5.1% | $213 / Sq Ft | |
| 07/02/2025 07/02/25 | For Sale | $474,400 | +11.8% | $224 / Sq Ft | |
| 06/07/2024 06/07/24 | Sold | $424,140 | -5.8% | $204 / Sq Ft | View Prior Sale |
| 03/28/2024 03/28/24 | Pending | -- | -- | -- | |
| 03/24/2024 03/24/24 | Price Changed | $450,140 | -2.2% | $216 / Sq Ft | |
| 03/06/2024 03/06/24 | Price Changed | $460,090 | +0.7% | $221 / Sq Ft | |
| 03/02/2024 03/02/24 | Price Changed | $456,980 | -3.2% | $220 / Sq Ft | |
| 02/05/2024 02/05/24 | Price Changed | $471,980 | +2.2% | $227 / Sq Ft | |
| 02/01/2024 02/01/24 | Price Changed | $461,980 | +0.7% | $222 / Sq Ft | |
| 01/22/2024 01/22/24 | For Sale | $458,980 | -- | $221 / Sq Ft |
Purchase History
| Date | Type | Sale Price | Title Company |
|---|---|---|---|
| Special Warranty Deed | $424,200 | Pgp Title | |
| Special Warranty Deed | $424,200 | Pgp Title |
Source: Stellar MLS
MLS Number: OM704733
APN: 3489-184-190
- 7595 SW 88th Terrace Rd
- 9611 SW 71st Loop
- 9539 SW 71st Loop
- 7262 SW 94th Ave
- 9479 SW 71st Loop
- 6898 SW 95th Cir
- 9439 SW 71st Loop
- 9443 SW 71st Loop
- 9761 SW 74th Place
- 6868 S West 95th Cir
- 7527 SW 97th Terrace Rd
- 6176 SW 93rd Ave
- 9425 SW 76th St
- 6832 SW 93rd Ave
- 6816 SW 95th Cir
- 6479 SW 94th Cir
- 9836 SW 75th Street Rd
- 6576 SW 94th Cir
- 9582 SW 70th Loop
- 9658 SW 76th Lane Rd
- 9515 SW 76th St
- 7235 SW 91st Ct
- 9122 SW 70th Loop
- 9117 SW 70th Loop
- 7456 SW 101st Ct
- 6776 SW 91st Cir
- 10034 SW 77th Loop
- 10041 SW 77th Loop
- 9761 SW 90th St
- 8034 SW 81st Loop
- 9047 SW 99th Court Rd
- 7898 SW 74th Loop
- 9119 SW 99th Court Rd
- 4823 SW 81st Loop
- 6685 SW 81st Loop
- 6662 SW 81st Loop
- 8220 SW 67th Ave
- 9290 SW 89th Terrace Unit B
- 9382 SW 89th Court Rd Unit E
- 7664 SW 63rd Lane Rd
