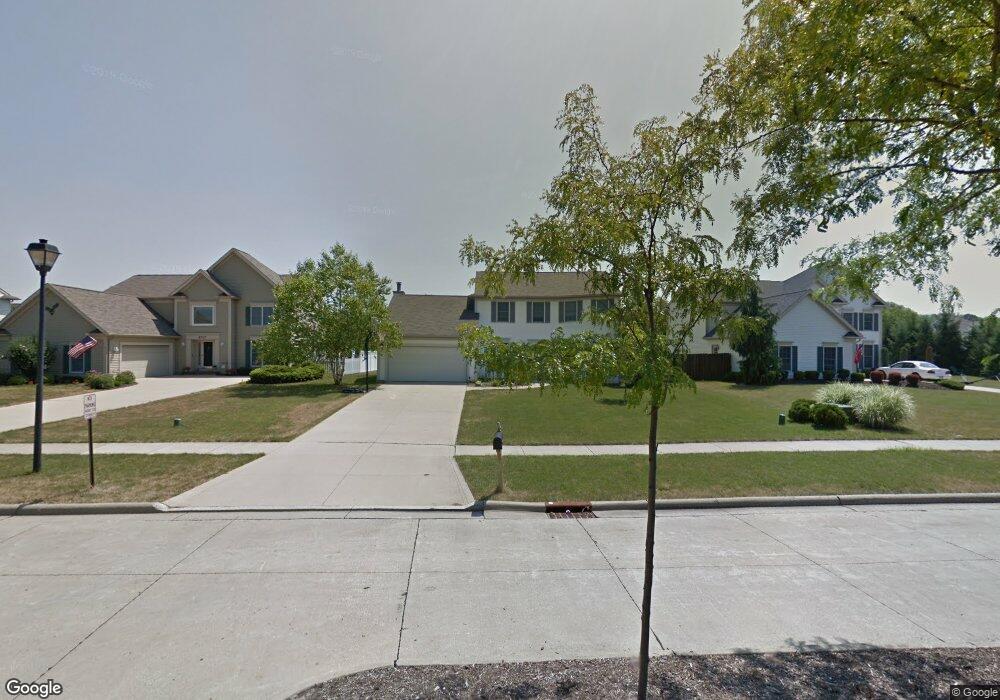8719 Forest View Dr Olmsted Falls, OH 44138
Estimated Value: $367,208 - $428,000
4
Beds
3
Baths
2,112
Sq Ft
$187/Sq Ft
Est. Value
About This Home
This home is located at 8719 Forest View Dr, Olmsted Falls, OH 44138 and is currently estimated at $394,052, approximately $186 per square foot. 8719 Forest View Dr is a home located in Cuyahoga County with nearby schools including Falls-Lenox Primary Elementary School, Olmsted Falls Intermediate Building, and Olmsted Falls Middle School.
Ownership History
Date
Name
Owned For
Owner Type
Purchase Details
Closed on
Nov 13, 2008
Sold by
Sayre James G and Sayre Suzanne M
Bought by
Boros Steve and Boros Steven
Current Estimated Value
Home Financials for this Owner
Home Financials are based on the most recent Mortgage that was taken out on this home.
Original Mortgage
$149,600
Outstanding Balance
$98,250
Interest Rate
6.09%
Mortgage Type
Purchase Money Mortgage
Estimated Equity
$295,802
Purchase Details
Closed on
Aug 14, 1997
Sold by
Bridlewood Homes Inc
Bought by
Sayre James G and Sayre Suzanne M
Home Financials for this Owner
Home Financials are based on the most recent Mortgage that was taken out on this home.
Original Mortgage
$85,000
Interest Rate
7.71%
Mortgage Type
New Conventional
Create a Home Valuation Report for This Property
The Home Valuation Report is an in-depth analysis detailing your home's value as well as a comparison with similar homes in the area
Home Values in the Area
Average Home Value in this Area
Purchase History
| Date | Buyer | Sale Price | Title Company |
|---|---|---|---|
| Boros Steve | $187,000 | Newman Title | |
| Sayre James G | $185,000 | -- |
Source: Public Records
Mortgage History
| Date | Status | Borrower | Loan Amount |
|---|---|---|---|
| Open | Boros Steve | $149,600 | |
| Previous Owner | Sayre James G | $85,000 |
Source: Public Records
Tax History Compared to Growth
Tax History
| Year | Tax Paid | Tax Assessment Tax Assessment Total Assessment is a certain percentage of the fair market value that is determined by local assessors to be the total taxable value of land and additions on the property. | Land | Improvement |
|---|---|---|---|---|
| 2024 | $7,416 | $114,835 | $24,920 | $89,915 |
| 2023 | $6,734 | $85,330 | $21,700 | $63,630 |
| 2022 | $6,684 | $85,330 | $21,700 | $63,630 |
| 2021 | $6,618 | $85,330 | $21,700 | $63,630 |
| 2020 | $6,704 | $76,900 | $19,570 | $57,330 |
| 2019 | $5,951 | $219,700 | $55,900 | $163,800 |
| 2018 | $5,935 | $76,900 | $19,570 | $57,330 |
| 2017 | $5,889 | $68,740 | $15,890 | $52,850 |
| 2016 | $5,861 | $68,740 | $15,890 | $52,850 |
| 2015 | $5,684 | $68,740 | $15,890 | $52,850 |
| 2014 | $5,684 | $64,860 | $14,980 | $49,880 |
Source: Public Records
Map
Nearby Homes
- 8757 Roberts Ct Unit 25C
- 8241 Lewis Rd
- 396 Crossbrook Dr
- Anderson Plan at Smokestack Trails
- Bramante Ranch Plan at Smokestack Trails
- Hudson Plan at Smokestack Trails
- Columbia Plan at Smokestack Trails
- Lehigh Plan at Smokestack Trails
- 0
- 136 River Rock Way Unit D
- 549 Wyleswood Dr
- 543 Wyleswood Dr
- 100 River Rock Way
- 537 Wyleswood Dr
- Caroline Plan at Falls Landing - Villas
- Wexford Plan at Falls Landing - Villas
- Rosecliff Plan at Falls Landing - Villas
- 23514 Grist Mill Ct Unit 4
- 105 Clay Ct
- 109 Marble Ct
- 8707 Forest View Dr
- 8731 Forest View Dr
- 24229 Cottage Gate
- 24230 Cottage Gate
- 8695 Forest View Dr
- 24217 Cottage Gate
- 24218 Cottage Gate
- 24165 Cottage Gate
- 24166 Cottage Gate
- 8712 Forest View Dr
- 8724 Forest View Dr
- 8683 Forest View Dr
- 23664 Cottage Trail
- 8700 Forest View Dr
- 8759 Forest View Dr
- 24113 Cottage Gate
- 24114 Cottage Gate
- 23688 Cottage Trail
- 8688 Forest View Dr
- 23652 Cottage Trail
