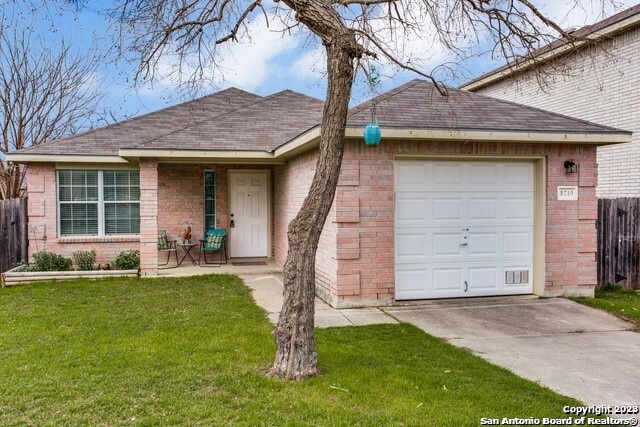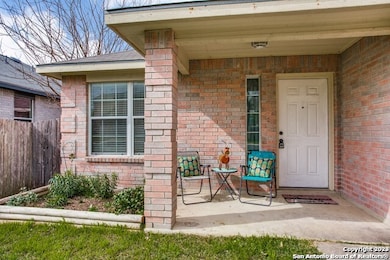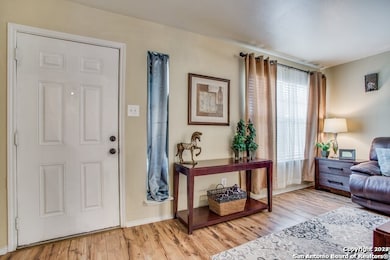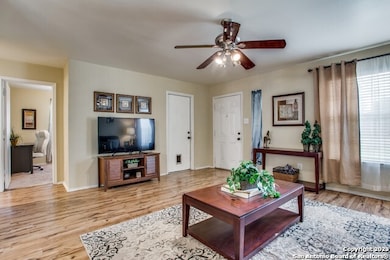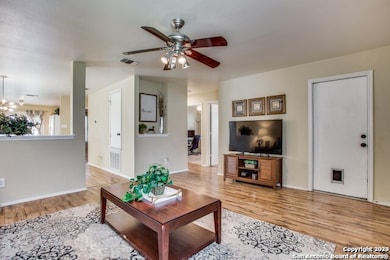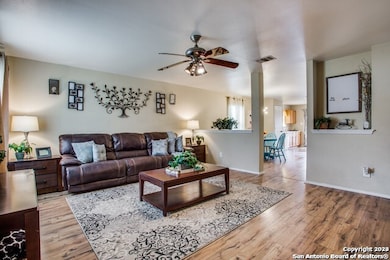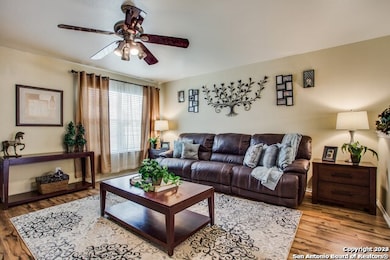8719 Shaenwest San Antonio, TX 78254
Highlights
- Mature Trees
- Solid Surface Countertops
- Walk-In Closet
- Deck
- Double Pane Windows
- 2-minute walk to Shaenfield Place Pavillion
About This Home
**** First month free with a 24-month lease **** Beautifully remodeled 3-bedroom, 1-bathroom single-story rental offers the perfect blend of modern convenience and classic charm. Nestled in an established neighborhood, this 1,249-square-foot home provides a spacious and inviting layout ideal for both relaxation and entertaining. The interior features fresh updates, stylish finishes, and a bright, open living area that creates a warm and welcoming atmosphere. Enjoy the convenience of a prime location with an easy commute to Lackland Air Force Base, UTSA, and major highways. Retail shops, dining, and entertainment options are just minutes away, making everyday living both comfortable and convenient. Dogs and cats will be considered with a non-refundable pet deposit. ***This home will be move-in ready on January 10, 2026*** - the perfect start to your new year. Don't miss the opportunity to lease this charming and fully updated home in one of San Antonio's most accessible areas. Schedule your showing today!
Listing Agent
Lissangela Zapata
Realty Executives Of S.A. Listed on: 11/01/2025
Home Details
Home Type
- Single Family
Est. Annual Taxes
- $2,781
Year Built
- Built in 2003
Lot Details
- 4,617 Sq Ft Lot
- Fenced
- Mature Trees
Parking
- 1 Car Garage
Home Design
- Brick Exterior Construction
- Slab Foundation
- Composition Roof
Interior Spaces
- 1,249 Sq Ft Home
- 1-Story Property
- Ceiling Fan
- Chandelier
- Double Pane Windows
- Window Treatments
- Carbon Monoxide Detectors
Kitchen
- Stove
- Dishwasher
- Solid Surface Countertops
- Disposal
Flooring
- Carpet
- Ceramic Tile
Bedrooms and Bathrooms
- 3 Bedrooms
- Walk-In Closet
- 1 Full Bathroom
Laundry
- Laundry in Garage
- Dryer
- Washer
Outdoor Features
- Deck
Schools
- Fields Elementary School
- Jefferson Middle School
Utilities
- Central Heating and Cooling System
- Electric Water Heater
- Cable TV Available
Community Details
- Built by Obra
- Shaenfield Place Subdivision
Listing and Financial Details
- Rent includes fees, parking, propertytax, repairs
- Assessor Parcel Number 044494040300
Map
Source: San Antonio Board of REALTORS®
MLS Number: 1919897
APN: 04449-404-0300
- 8611 Shaenfield Place
- 10727 Shaencrossing
- 8827 Gallop Chase
- 9011 Mustang Pass
- 8515 Shaenfield Place
- 10630 Shaenview
- 10703 Spirit Roam
- 9218 Mare Country
- 10614 Emory Quinn
- 14418 Galloping Colt
- 14426 Galloping Colt
- 14504 Galloping Colt
- 9103 Mare Trace
- 9103 Mare Hunt
- 9003 Canter Horse
- 11006 Colt Isle
- 10814 Mustang Oak Dr
- 8335 Tavern Point
- 9103 Quihi Way
- 9159 Mare Hunt
- 10719 Shaencrest
- 8531 Shaenfield Place
- 10603 N Shaenridge
- 10614 Shaenmeadow
- 8919 Gallop Leap
- 9027 Mustang Pass
- 8507 Shaenfield Place
- 10550 Rhyder Ridge
- 10729 Shaenfield Rd
- 9215 Mare Country
- 9227 Mare Country
- 9003 Canter Horse
- 9031 Canter Horse
- 9047 Canter Horse
- 8919 Bowen Branch
- 10814 Mustang Oak Dr
- 9159 Mare Hunt
- 9023 Bowen Branch
- 8311 Tavern Point
- 9408 Dublin Green
