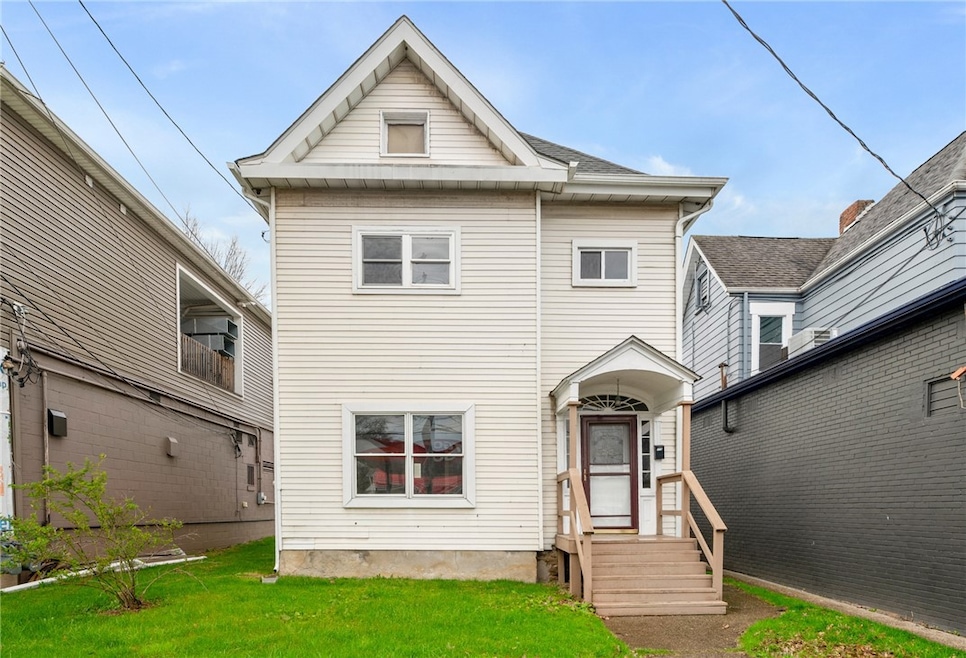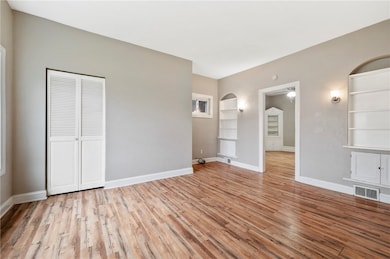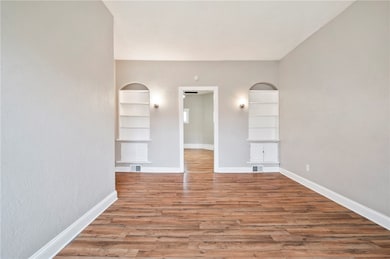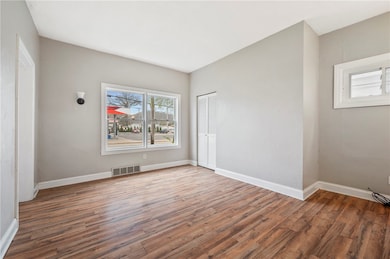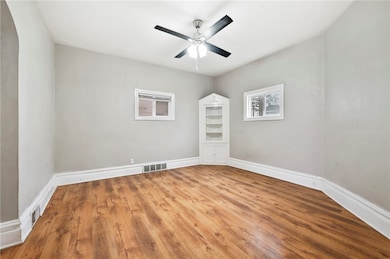872 4th Ave Coraopolis, PA 15108
Estimated payment $933/month
Highlights
- Colonial Architecture
- Public Transportation
- Carpet
- Double Pane Windows
- Forced Air Heating and Cooling System
About This Home
Welcome to this charming and updated two bedroom, 1.5-bath home in the heart of Coraopolis! Step inside to find a bright and cheerful space filled with natural light. The spacious living room offers cozy touches like built-in shelves, sconce lighting, and a handy closet. The formal dining room is fit for hosting a holiday feast. The kitchen features a double stainless steel sink and full-size appliances to make meal prep a breeze. A convenient powder room completes the main level. Step outside to enjoy your own backyard retreat—there’s a big deck perfect for BBQs. Upstairs, you’ll find two comfy carpeted bedrooms and a nicely updated full bathroom. The oversized basement offers tons of storage. Need even more space? Head up to the huge attic—ideal for extra storage or future expansion. Only minutes away from local restaurants, shops, golf courses, malls, Robert Morris University, and major highways. Additional highlights include a newer roof (2020) and fresh insulation in the attic.
Listing Agent
PIATT SOTHEBY'S INTERNATIONAL REALTY License #RS340060 Listed on: 04/17/2025

Home Details
Home Type
- Single Family
Year Built
- Built in 1900
Lot Details
- 2,522 Sq Ft Lot
- Lot Dimensions are 037x77x35x77
Home Design
- Colonial Architecture
- Frame Construction
- Composition Roof
Interior Spaces
- 1,584 Sq Ft Home
- 2-Story Property
- Double Pane Windows
- Unfinished Basement
- Interior Basement Entry
Kitchen
- Stove
- Dishwasher
Flooring
- Carpet
- Laminate
Bedrooms and Bathrooms
- 2 Bedrooms
Parking
- 1 Parking Space
- Off-Street Parking
Utilities
- Forced Air Heating and Cooling System
- Heating System Uses Gas
Community Details
- Public Transportation
Map
Home Values in the Area
Average Home Value in this Area
Tax History
| Year | Tax Paid | Tax Assessment Tax Assessment Total Assessment is a certain percentage of the fair market value that is determined by local assessors to be the total taxable value of land and additions on the property. | Land | Improvement |
|---|---|---|---|---|
| 2025 | $3,278 | $76,300 | $12,000 | $64,300 |
| 2024 | $3,278 | $76,300 | $12,000 | $64,300 |
| 2023 | $1,482 | $35,000 | $12,000 | $23,000 |
| 2022 | $1,462 | $35,000 | $12,000 | $23,000 |
| 2021 | $1,138 | $35,000 | $12,000 | $23,000 |
| 2020 | $1,432 | $35,000 | $12,000 | $23,000 |
| 2019 | $1,432 | $35,000 | $12,000 | $23,000 |
| 2018 | $166 | $35,000 | $12,000 | $23,000 |
| 2017 | $1,419 | $35,000 | $12,000 | $23,000 |
| 2016 | $166 | $35,000 | $12,000 | $23,000 |
| 2015 | $166 | $35,000 | $12,000 | $23,000 |
| 2014 | $1,399 | $35,000 | $12,000 | $23,000 |
Property History
| Date | Event | Price | List to Sale | Price per Sq Ft | Prior Sale |
|---|---|---|---|---|---|
| 11/03/2025 11/03/25 | Price Changed | $125,000 | -3.1% | $79 / Sq Ft | |
| 07/09/2025 07/09/25 | Price Changed | $129,000 | -4.4% | $81 / Sq Ft | |
| 06/06/2025 06/06/25 | Price Changed | $135,000 | -3.5% | $85 / Sq Ft | |
| 05/12/2025 05/12/25 | Price Changed | $139,900 | -3.5% | $88 / Sq Ft | |
| 04/17/2025 04/17/25 | For Sale | $145,000 | +20.8% | $92 / Sq Ft | |
| 10/31/2022 10/31/22 | Sold | $120,000 | -4.0% | $76 / Sq Ft | View Prior Sale |
| 09/26/2022 09/26/22 | Pending | -- | -- | -- | |
| 09/09/2022 09/09/22 | For Sale | $125,000 | -- | $79 / Sq Ft |
Purchase History
| Date | Type | Sale Price | Title Company |
|---|---|---|---|
| Deed | $120,000 | -- | |
| Deed | $120,000 | -- | |
| Deed | $120,000 | -- | |
| Special Warranty Deed | -- | None Available | |
| Warranty Deed | $35,000 | -- | |
| Deed | $29,000 | -- |
Mortgage History
| Date | Status | Loan Amount | Loan Type |
|---|---|---|---|
| Open | $96,000 | New Conventional | |
| Closed | $96,000 | New Conventional |
Source: West Penn Multi-List
MLS Number: 1696796
APN: 0419-D-00060-0000-00
- 1040 Wilson Place
- 1035 State Ave
- 1101 2nd Ave
- 819 Fleming St
- 603 7th Ave
- 1216 Vance Ave
- 518 5th Ave
- 1347 State Ave
- 820 Ohio River Blvd
- 341 Hemlock Dr
- 445 Cedar Dr
- 844 Thorn St Unit 844 Thorn St. unit 69
- 281 Oak Dr
- 281 Oak Dr
- 279 Oak Dr Unit 279
- 1400 Lee Dr
- 700 Lee Dr
- 14 Dickson Rd Unit Front
- 107 Forest Edge Dr
- 612 Hopkins St Unit 2
