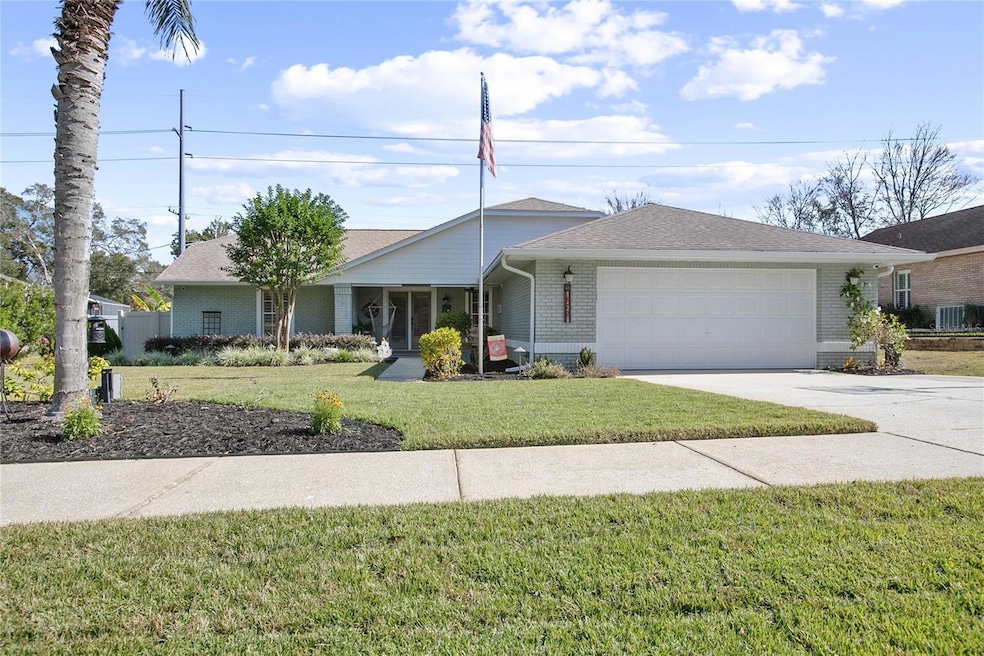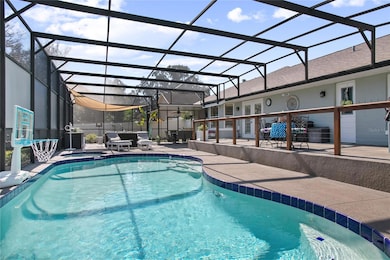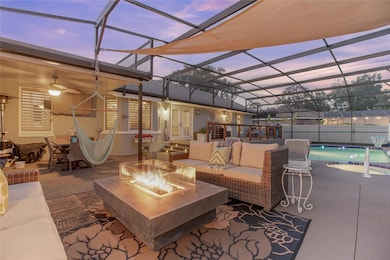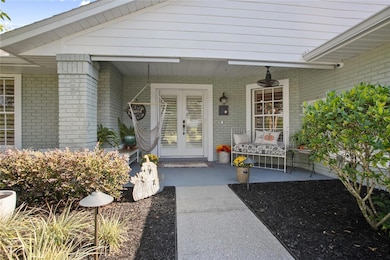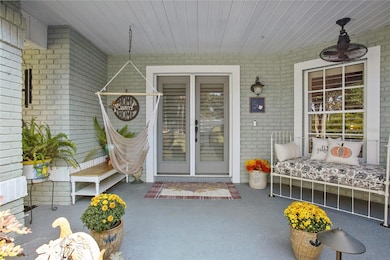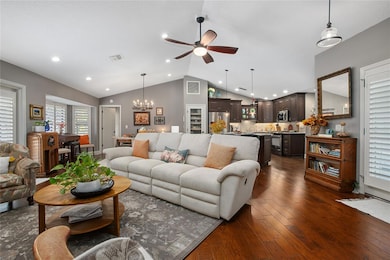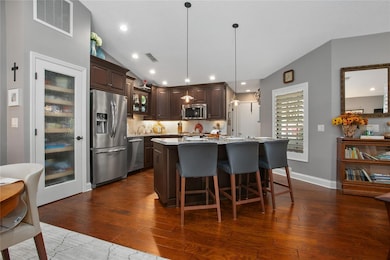
872 Arawana Dr Orange City, FL 32763
Estimated payment $2,682/month
Highlights
- Screened Pool
- Deck
- Engineered Wood Flooring
- Open Floorplan
- Traditional Architecture
- Cathedral Ceiling
About This Home
Beautifully renovated from top to bottom, this stunning POOL home shows like a model. Every detail has been thoughtfully upgraded with high-end finishes and exceptional craftsmanship. You will be captivated the moment you step inside, greeted by an inviting open-concept split floor plan that flows seamlessly throughout the home. Experience a home that feels brand-new, offering luxury, comfort, and style in every room. The backyard is your own private retreat—perfect for relaxing, entertaining, and enjoying a true resort-style lifestyle right at home.
This home offers an extensive list of high-quality features and upgrades throughout. Custom-built cabinets in the kitchen and bathrooms, engineered hardwood flooring with unique tile selections in the bathrooms, custom plantation shutters on every window, and recessed lighting throughout. The kitchen includes roll-out pantry shelving, a beverage refrigerator, and beautiful stainless-steel appliances. The home has a Kinetico Water Treatment system with chorine removal unit. The primary suite features a custom-designed walk-in closet. Both bathrooms are equipped with upgraded whisper humidity-controlled exhaust fans.
Exterior features include zoysia grass, mature landscaping with custom lighting, security cameras, and a fully vinyl fenced backyard with an irrigation system. You will love the phantom screen front door. Major systems: Roof (2022), RUUD HVAC system (2019) with Honeywell dehumidifier, UV light, and carbon filter. Spray-foam attic insulation, Updated outside electrical panel box. Hybrid Rheem water heater (2023). Additional upgrades include seamless front gutters and a Chamberlain garage door opener.
The outdoor living space is designed for year-round enjoyment with a summer kitchen connected to a 250-gallon propane tank for both the pool heater and grill. The saltwater pool was resurfaced 2016 and, an updated pump, and an added privacy screen on the pool cage. The list of upgrades is extensive, making this home truly move-in ready with comfort and quality at every turn.
Location offers you subdivision with NO HOA! Manatee Cove Elementary, River Springs Middle School, and University High School are mintues from this home. Easy access to I-4 making it convenient for travel to all that central Florida has to offer.
Listing Agent
LANE REALTY SERVICES, LLC Brokerage Phone: 386-747-5054 License #3392917 Listed on: 11/24/2025
Home Details
Home Type
- Single Family
Est. Annual Taxes
- $2,082
Year Built
- Built in 1993
Lot Details
- 0.25 Acre Lot
- West Facing Home
- Vinyl Fence
- Mature Landscaping
Parking
- 2 Car Attached Garage
Home Design
- Traditional Architecture
- Slab Foundation
- Shingle Roof
- Block Exterior
- Stucco
Interior Spaces
- 1,640 Sq Ft Home
- Open Floorplan
- Built-In Features
- Shelving
- Cathedral Ceiling
- Ceiling Fan
- Recessed Lighting
- Electric Fireplace
- Double Pane Windows
- Tinted Windows
- Plantation Shutters
- Blinds
- French Doors
- Living Room
- Dining Room
- Inside Utility
- Utility Room
- Closed Circuit Camera
Kitchen
- Convection Oven
- Recirculated Exhaust Fan
- Microwave
- Ice Maker
- Dishwasher
- Wine Refrigerator
- Stone Countertops
- Solid Wood Cabinet
- Disposal
Flooring
- Engineered Wood
- Concrete
- Ceramic Tile
Bedrooms and Bathrooms
- 3 Bedrooms
- Split Bedroom Floorplan
- Walk-In Closet
- 2 Full Bathrooms
- Bathtub with Shower
- Shower Only
Laundry
- Laundry Room
- Washer and Electric Dryer Hookup
Pool
- Screened Pool
- Heated In Ground Pool
- Heated Spa
- In Ground Spa
- Saltwater Pool
- Fence Around Pool
- Pool Deck
- Outside Bathroom Access
Outdoor Features
- Deck
- Covered Patio or Porch
- Outdoor Kitchen
- Rain Gutters
- Private Mailbox
Schools
- Manatee Cove Elementary School
- River Springs Middle School
- University High School
Utilities
- Central Heating and Cooling System
- Underground Utilities
- Propane
- Water Filtration System
- Electric Water Heater
- Water Softener
- Septic Tank
- High Speed Internet
- Cable TV Available
Community Details
- No Home Owners Association
- Arawana Estates Subdivision
Listing and Financial Details
- Visit Down Payment Resource Website
- Tax Lot 4
- Assessor Parcel Number 8010-23-00-0040
Map
Home Values in the Area
Average Home Value in this Area
Tax History
| Year | Tax Paid | Tax Assessment Tax Assessment Total Assessment is a certain percentage of the fair market value that is determined by local assessors to be the total taxable value of land and additions on the property. | Land | Improvement |
|---|---|---|---|---|
| 2025 | $2,029 | $140,396 | -- | -- |
| 2024 | $2,029 | $136,106 | -- | -- |
| 2023 | $2,029 | $132,142 | $0 | $0 |
| 2022 | $2,008 | $128,293 | $0 | $0 |
| 2021 | $2,051 | $124,556 | $0 | $0 |
| 2020 | $2,019 | $122,836 | $0 | $0 |
| 2019 | $2,028 | $120,074 | $0 | $0 |
| 2018 | $2,031 | $117,835 | $0 | $0 |
| 2017 | $2,033 | $115,411 | $0 | $0 |
| 2016 | $1,914 | $113,037 | $0 | $0 |
| 2015 | $2,573 | $101,965 | $0 | $0 |
| 2014 | $2,261 | $84,955 | $0 | $0 |
Property History
| Date | Event | Price | List to Sale | Price per Sq Ft |
|---|---|---|---|---|
| 11/24/2025 11/24/25 | For Sale | $475,000 | -- | $290 / Sq Ft |
Purchase History
| Date | Type | Sale Price | Title Company |
|---|---|---|---|
| Interfamily Deed Transfer | -- | Attorney | |
| Warranty Deed | $121,000 | Real Estate Title Consultant | |
| Deed | $15,900 | -- |
About the Listing Agent

Pam has been a lifelong resident of DeLand. And has served the area for over 30 years in sales, community service, and voluntarism. Pam brings her unique, “customer care first focus” in sales along with genuine old fashion customer service as her greatest professional strength. Her involvement in church, and volunteering in public and private schools has given her a unique insight into the community and the people who live here. The most personal purchase a person will make is their home. Pam
Pam's Other Listings
Source: Stellar MLS
MLS Number: V4946053
APN: 8010-23-00-0040
- 0 Boston Paper Ave Unit MFRV4927386
- 0 Boston Paper Ave Unit MFRV4933635
- 0 No St Unit MFRV4933647
- 0 No St Unit MFRV4933640
- 0 No St Unit MFRV4940688
- 0 Riegel Paper Ave Unit 225062695
- 0 Riegel Paper Ave Unit F10514358
- 525 W Blue Springs Ave
- 400 W Blue Springs Ave
- 530 S Carpenter Ave
- 320 W Ohio Ave
- 895 Lady Bird Ln
- 295 Brooklyn Ave
- 962 Compass Landing Ave
- 990 Liskeard Ave
- 275 Aspen Ave
- 0 S Volusia Ave Unit MFRO6339971
- 912 Sylva Ave
- 0 W Rhode Island Ave Unit MFRO6143880
- 564 W Central Ave
- 441 S Sparkman Ave
- 315 S Sparkman Ave
- 1156 S Carpenter Ave
- 910 S Volusia Ave
- 345 E Ohio Ave Unit 347
- 517 Swan Range Rd
- 553 Maidenhair Ct
- 825 Charles Ave
- 223 E Fern Dr
- 560 Sumner Ave
- 2164 Big Bend Ave
- 1112 Integra Landings Dr
- 2500 Junior St
- 1297 13th St
- 755 Oak Terrace
- 741 Saxon Blvd
- 1211 Southerly Parc Ln
- 1767 14th St
- 127 Needlewood Loop
- 612 Ashwell Ct
