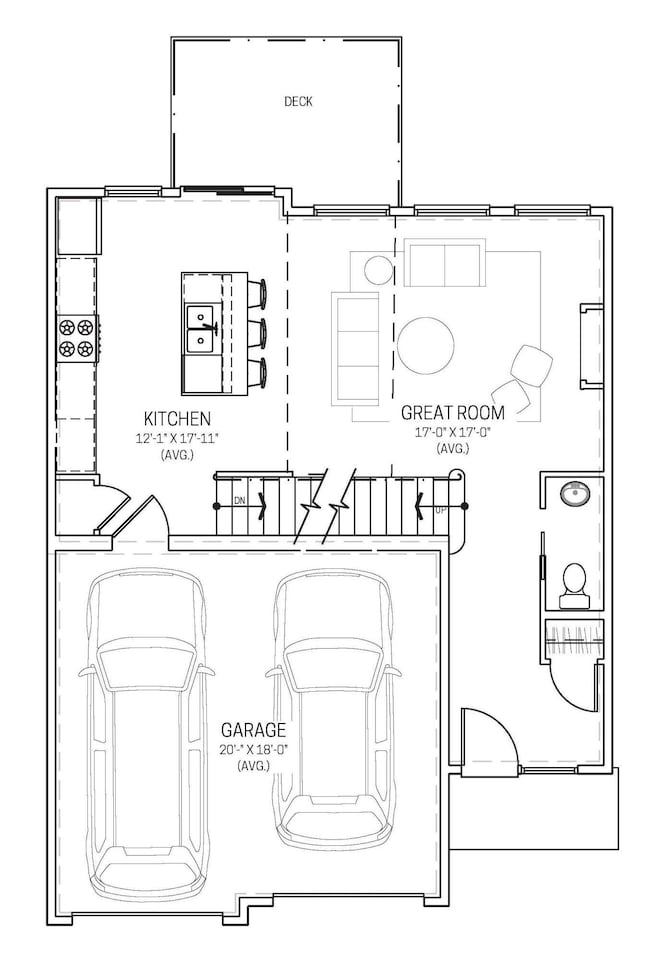872 Belle Ridge Loop Bellevue, KY 41073
Estimated payment $4,092/month
Highlights
- New Construction
- Pond View
- Deck
- Campbell County High School Rated 9+
- Open Floorplan
- Contemporary Architecture
About This Home
Highlights of this Cayenne model are an open and spacious great room area, a unique chalet style loft master bedroom space, access to a dramatic rooftop deck option for amazing indoor-outdoor living space, and lower level walkout basement with two additional bedrooms. Multiple stunning facade options also available! New Alternate plans for Buyer's choice of first floor master suite or elevator! Come experience one of a kind urban living in the completely new development of Reserve at Bellevue, the site of Northern Kentucky's Homefest. Development features amenities such as a beautiful entry pond with cascading waterfalls (directly below this lot!), community gathering spaces with fire pits and grill areas, a dog park area, and an approximately 1 mile combination of concrete and wooded walking paths. One of the largest new urban developments within just minutes of downtown Cincinnati, the river, and all the shopping of Newport Pavilion, the community also will feature potential views of downtown Cincinnati from upper rooftop decks. Buyer can pick from multiple cutting edge urban contemporary plans for this and other available ReaLife Homes lots.
Home Details
Home Type
- Single Family
Year Built
- Built in 2026 | New Construction
Lot Details
- 3,572 Sq Ft Lot
- Lot Dimensions are 35x100
- Cul-De-Sac
- Year Round Access
- Landscaped
- Lot Sloped Down
- Cleared Lot
- Private Yard
HOA Fees
- $100 Monthly HOA Fees
Parking
- 2 Car Garage
- Garage Door Opener
- Driveway
- Parking Lot
- Off-Street Parking
Property Views
- Pond
- Valley
Home Design
- Home to be built
- Contemporary Architecture
- Poured Concrete
- Shingle Roof
- Membrane Roofing
- Asphalt Roof
- HardiePlank Type
Interior Spaces
- 3-Story Property
- Open Floorplan
- Cathedral Ceiling
- Ceiling Fan
- Recessed Lighting
- Chandelier
- Electric Fireplace
- Vinyl Clad Windows
- Casement Windows
- ENERGY STAR Qualified Doors
- Entrance Foyer
- Great Room
Kitchen
- Eat-In Kitchen
- Electric Oven
- Gas Range
- Dishwasher
- Stainless Steel Appliances
- Kitchen Island
- Granite Countertops
- Disposal
Flooring
- Carpet
- Ceramic Tile
- Luxury Vinyl Tile
Bedrooms and Bathrooms
- 3 Bedrooms
- En-Suite Bathroom
- Walk-In Closet
- Double Vanity
- Bathtub with Shower
- Shower Only
Laundry
- Laundry on lower level
- Washer and Electric Dryer Hookup
Finished Basement
- Walk-Out Basement
- Finished Basement Bathroom
Home Security
- Smart Thermostat
- Fire and Smoke Detector
Eco-Friendly Details
- ENERGY STAR Qualified Appliances
- Energy-Efficient Windows
- Energy-Efficient Construction
- Energy-Efficient HVAC
- Energy-Efficient Lighting
- Energy-Efficient Insulation
- Energy-Efficient Doors
- Energy-Efficient Thermostat
Outdoor Features
- Balcony
- Deck
- Patio
- Exterior Lighting
- Porch
Schools
- Crossroads Elementary School
- Campbell County Middle School
- Campbell County High School
Utilities
- Forced Air Heating and Cooling System
- Heating System Uses Natural Gas
- Underground Utilities
- 200+ Amp Service
- High-Efficiency Water Heater
- Sewer in Street
- Cable TV Available
Community Details
Overview
- Reserve At Bellevue HOA, Phone Number (513) 528-3990
Recreation
- Trails
Map
Home Values in the Area
Average Home Value in this Area
Tax History
| Year | Tax Paid | Tax Assessment Tax Assessment Total Assessment is a certain percentage of the fair market value that is determined by local assessors to be the total taxable value of land and additions on the property. | Land | Improvement |
|---|---|---|---|---|
| 2025 | -- | $129,000 | $129,000 | $0 |
| 2024 | -- | $129,000 | $129,000 | $0 |
| 2023 | $0 | $129,000 | $129,000 | $0 |
| 2022 | $0 | $35,000 | $35,000 | $0 |
Property History
| Date | Event | Price | List to Sale | Price per Sq Ft |
|---|---|---|---|---|
| 10/28/2025 10/28/25 | For Sale | $649,000 | -- | -- |
Source: Northern Kentucky Multiple Listing Service
MLS Number: 637546
APN: 999-99-11-878.43
- 868 Belle Ridge Loop
- 880 Belle Ridge Loop
- 861 Belle Ridge Loop
- 706 Belle Ridge Loop Unit 11
- 714 Belle Ridge Loop Unit 13
- 718 Belle Ridge Loop Unit 14
- 625 S O Fallon Ave
- 814 Rossford Run
- 811 Rossford Run
- 17 Harrison Ave
- 1140 Bellpointe Common Unit 21
- 0 Memorial Pkwy Unit Lot 153/154 633472
- 1428 Waterworks Rd
- 327 Covert Run Pike
- 73 Harrison Ave
- 219 Cleveland Ave
- 1175 Waterworks Rd
- 119 Bonnie Leslie Ave
- 118 Glazier Ave
- 97 Casagrande St
- 999 Taylor Ave
- 856 Belle Ridge Loop
- 400 Oakwood Dr
- 600 Center St Unit 403 Ward Apt 1
- 330 Center St
- 329 Taylor Ave Unit 1
- 222 Prospect St Unit 3
- 1136 Park Ave Unit Lovely 1 bedroom 1 bath
- 136 Fairfield Ave Unit 2 A
- 284 Manhattan Blvd
- 284 Manhattan Blvd Unit 2
- 284 Manhattan Blvd Unit 1
- 284 Manhattan Blvd Unit 4
- 284 Manhattan Blvd Unit 3
- 511 Park Ave Unit 2
- 200 Water Works Rd
- 335 Manhattan Blvd
- 35 Gettysburg Square Rd
- 332 E 9th St Unit 1
- 1181 Manhattan Blvd
Ask me questions while you tour the home.







