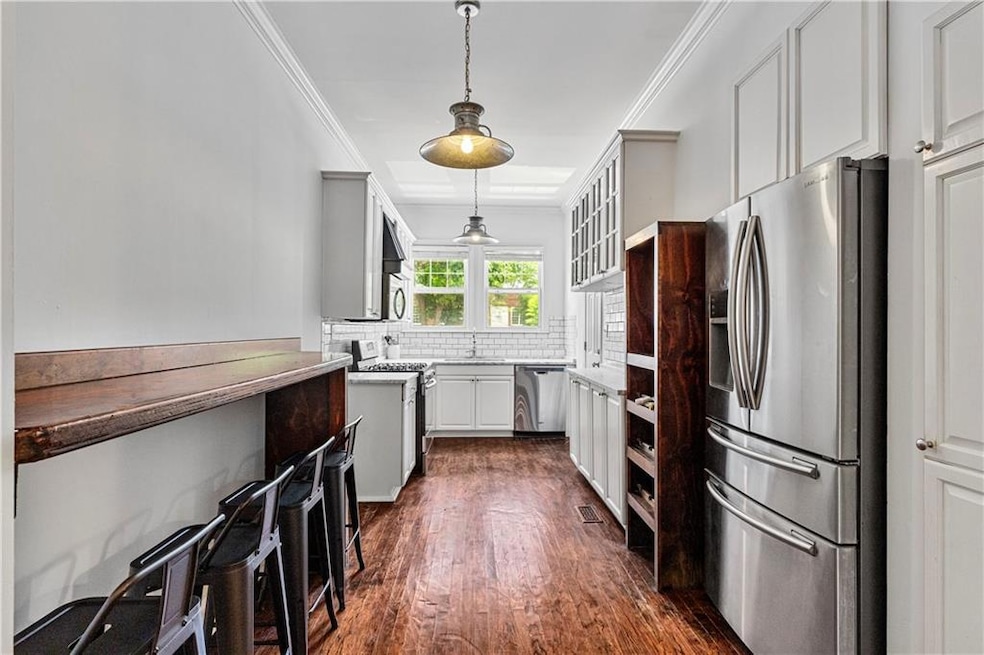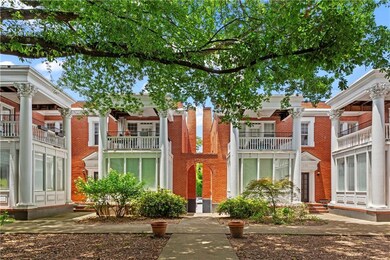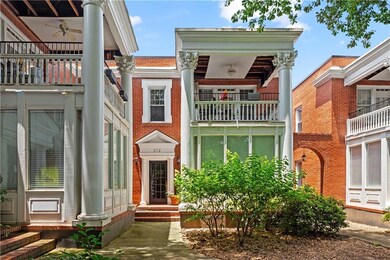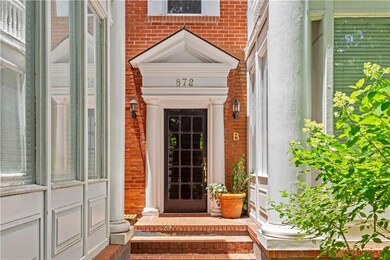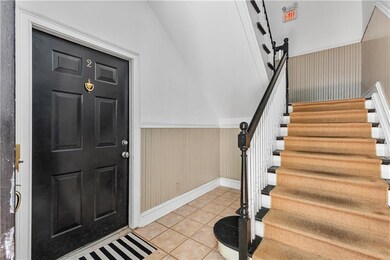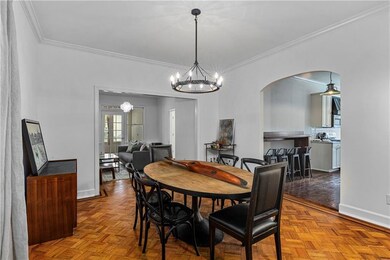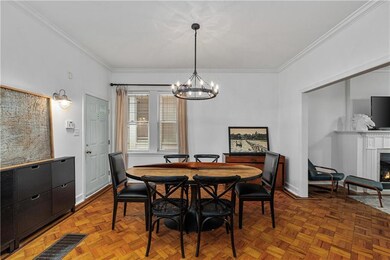872 Briarcliff Rd NE Unit B2 Atlanta, GA 30306
Virginia Highland NeighborhoodEstimated payment $2,938/month
Highlights
- Two Primary Bedrooms
- Craftsman Architecture
- Property is near public transit
- Springdale Park Elementary School Rated A
- Dining Room Seats More Than Twelve
- Wood Flooring
About This Home
This strikingly handsome 2BD/2BA Historic 1930 era condo offers storybook charm in the vibrant heart of Virginia Highland - and lives like a single family home. Step inside this main level unit to find gorgeous oak Parquet hardwoods, high ceilings with delicious crown molding and a cozy fireplace with gas logs. The renovated kitchen is a chef’s dream with creamy white cabinets, marble counters, white subway tile backsplash and a gas range. A pantry leads to a back staircase for easy access to the parking lot. Enjoy the open floor plan, with an extra spacious dining room that flows into a large fire-side family room. Natural light pours into the massive sunroom that is perfect for a seating area or office. Both light filled, double primary large bedrooms come with their own en-suite baths. This spacious, 1,190 sqft condo includes 2 deeded parking spaces plus a storage unit. Enjoy proximity to shops and restaurants - the Beltline and more!
Property Details
Home Type
- Condominium
Est. Annual Taxes
- $2,400
Year Built
- Built in 1930
Lot Details
- End Unit
- Landscaped
- Front Yard
HOA Fees
- $504 Monthly HOA Fees
Home Design
- Craftsman Architecture
- Brick Foundation
- Composition Roof
- Four Sided Brick Exterior Elevation
Interior Spaces
- 1,190 Sq Ft Home
- 1-Story Property
- Bookcases
- Crown Molding
- Ceiling height of 10 feet on the main level
- Ceiling Fan
- Recessed Lighting
- Gas Log Fireplace
- Window Treatments
- Wood Frame Window
- Dining Room Seats More Than Twelve
- Formal Dining Room
- Sun or Florida Room
- Wood Flooring
- Neighborhood Views
- Walk-Out Basement
Kitchen
- Breakfast Bar
- Gas Oven
- Gas Cooktop
- Microwave
- Dishwasher
- Stone Countertops
- Wine Rack
- Disposal
Bedrooms and Bathrooms
- 2 Main Level Bedrooms
- Double Master Bedroom
- 2 Full Bathrooms
- Jetted Tub and Shower Combination in Primary Bathroom
Laundry
- Laundry closet
- Dryer
- Washer
Home Security
Parking
- 2 Parking Spaces
- Parking Lot
- Deeded Parking
- Assigned Parking
Outdoor Features
- Enclosed Patio or Porch
- Outdoor Storage
Location
- Property is near public transit
- Property is near schools
- Property is near shops
- Property is near the Beltline
Schools
- Springdale Park Elementary School
- David T Howard Middle School
- Midtown High School
Utilities
- Central Heating and Cooling System
- High Speed Internet
- Cable TV Available
Listing and Financial Details
- Assessor Parcel Number 15 241 03 033
Community Details
Overview
- 32 Units
- Virginia Hall Subdivision
- Rental Restrictions
Recreation
- Park
Additional Features
- Restaurant
- Fire and Smoke Detector
Map
Home Values in the Area
Average Home Value in this Area
Tax History
| Year | Tax Paid | Tax Assessment Tax Assessment Total Assessment is a certain percentage of the fair market value that is determined by local assessors to be the total taxable value of land and additions on the property. | Land | Improvement |
|---|---|---|---|---|
| 2025 | -- | $154,240 | $20,000 | $134,240 |
| 2024 | -- | $161,800 | $20,000 | $141,800 |
| 2023 | $2,328 | $134,840 | $20,000 | $114,840 |
| 2022 | $2,818 | $133,840 | $15,760 | $118,080 |
| 2021 | $97 | $123,560 | $15,760 | $107,800 |
| 2020 | $97 | $123,560 | $15,760 | $107,800 |
| 2019 | $26 | $112,360 | $15,760 | $96,600 |
| 2018 | $215 | $97,960 | $15,760 | $82,200 |
| 2017 | $303 | $89,560 | $15,760 | $73,800 |
| 2016 | $287 | $73,880 | $15,760 | $58,120 |
| 2014 | $205 | $74,368 | $49,648 | $24,720 |
Property History
| Date | Event | Price | List to Sale | Price per Sq Ft | Prior Sale |
|---|---|---|---|---|---|
| 07/15/2025 07/15/25 | Price Changed | $425,000 | -5.6% | $357 / Sq Ft | |
| 06/19/2025 06/19/25 | For Sale | $450,000 | +28.6% | $378 / Sq Ft | |
| 12/16/2019 12/16/19 | Sold | $350,000 | 0.0% | $294 / Sq Ft | View Prior Sale |
| 11/14/2019 11/14/19 | Pending | -- | -- | -- | |
| 11/08/2019 11/08/19 | For Sale | $350,000 | +88.2% | $294 / Sq Ft | |
| 12/06/2013 12/06/13 | Sold | $186,000 | -9.2% | $156 / Sq Ft | View Prior Sale |
| 11/08/2013 11/08/13 | Pending | -- | -- | -- | |
| 09/17/2013 09/17/13 | For Sale | $204,850 | -- | $172 / Sq Ft |
Purchase History
| Date | Type | Sale Price | Title Company |
|---|---|---|---|
| Warranty Deed | $350,000 | -- | |
| Warranty Deed | $186,000 | -- | |
| Deed | $255,000 | -- | |
| Deed | $245,000 | -- | |
| Deed | $245,800 | -- |
Mortgage History
| Date | Status | Loan Amount | Loan Type |
|---|---|---|---|
| Open | $262,500 | New Conventional | |
| Previous Owner | $148,800 | New Conventional | |
| Previous Owner | $233,400 | New Conventional |
Source: First Multiple Listing Service (FMLS)
MLS Number: 7600683
APN: 15-241-03-033
- 866 Briarcliff Rd NE Unit D2
- 861 Lullwater Park Ln
- 869 Briarcliff Rd NE Unit 11
- 821 Virginia Park Cir NE
- 1141 Rosedale Dr NE
- 1200 Ponce de Leon Ave NE Unit A8
- 1200 Ponce de Leon Ave NE Unit A-19
- 820 Oakdale Rd NE
- 908 N Highland Ave NE
- 1026 Saint Charles Ave NE Unit 15
- 1181 Fairview Rd NE
- 996 Greenwood Ave NE
- 1120 Briarcliff Rd NE Unit 3
- 75 S Ponce de Leon Ave NE Unit 1003
- 741 Frederica St NE
- 733 Frederica St NE Unit 7
- 733 Frederica St NE Unit 12
- 733 Frederica St NE Unit 2
- 972 Virginia Ave NE
- 935 Drewry St NE
- 885 Briarcliff Rd NE Unit 36
- 905 Briarcliff Rd NE Unit 2
- 806 Briarcliff Rd NE Unit D
- 1126 Briarcliff Place NE Unit 2
- 1126 Briarcliff Place NE Unit 1
- 1126 Briarcliff Place NE
- 1159 Saint Augustine Place NE
- 1158 Ponce de Leon Ave NE
- 1321 Stillwood Dr NE
- 1245 S Ponce de Leon Ave NE Unit 2
- 1280 Stillwood Dr NE Unit 3
- 675 N Highland Ave NE
- 976 Adair Ave NE
- 1071 N Highland Ave NE Unit 8
- 935 Greenwood Ave NE Unit D
- 1370 Chalmette Dr NE Unit 2
- 1046 Rosewood Dr NE
- 920 Greenwood Ave NE Unit C
- 916 Greenwood Ave NE Unit B
- 1381 Normandy Dr NE Unit 2
