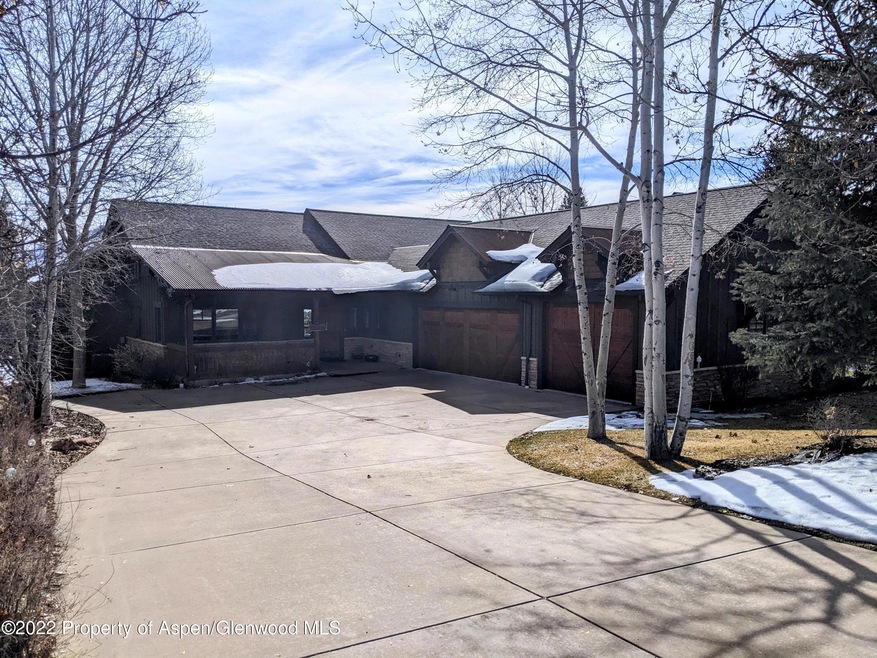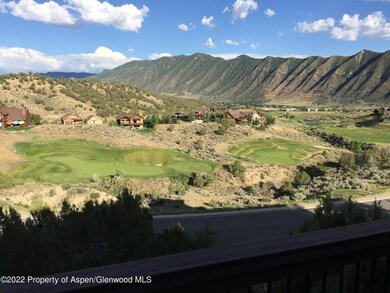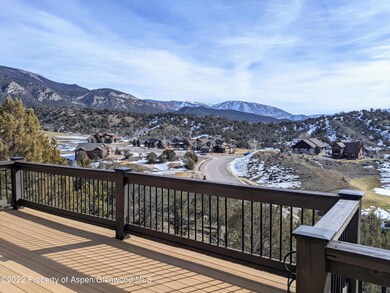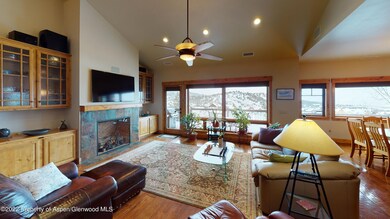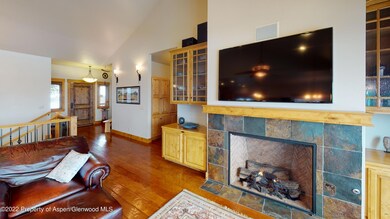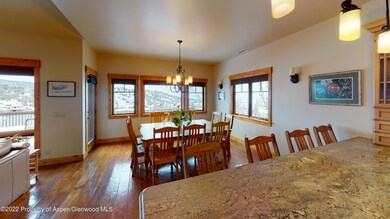
872 Clubhouse Dr New Castle, CO 81647
New Castle NeighborhoodHighlights
- On Golf Course
- Spa
- Green Building
- Fitness Center
- 0.51 Acre Lot
- Clubhouse
About This Home
As of June 2022Back on Market! BETTER THAN NEW! Custom built 5 bedroom, 4 1/2 bath ranch style home with walk-out basement and amazing views has all the bells and whistles! Gorgeous kitchen, walls of windows, two decks for additional entertainment areas, wood floors with radiant heat and and many other upgrades. Enjoy the Lakota lifestyle that offers golf, clubhouse, fitness center, and private pool for the homeowners. Oversized 3 car garage with an abundance of storage and room for large vehicles plus the driveway is heated for snow melt, never shovel again! The unfinished basement portion of approx. 500 SF has separate entrance and plumbed for bath for a future mother in law quarters. Most furniture available for purchase.
Don't miss this beautiful home!
Last Agent to Sell the Property
Annette Vannice
Integrated Mountain Properties Brokerage Phone: (970) 945-7653 Listed on: 03/10/2022

Home Details
Home Type
- Single Family
Est. Annual Taxes
- $3,831
Year Built
- Built in 2005
Lot Details
- 0.51 Acre Lot
- On Golf Course
- Fenced
- Gentle Sloping Lot
- Sprinkler System
- Landscaped with Trees
- Property is in excellent condition
- Property is zoned PUD
HOA Fees
- $75 Monthly HOA Fees
Parking
- 3 Car Garage
Home Design
- Frame Construction
- Composition Roof
- Composition Shingle Roof
- Wood Siding
- Stone Siding
Interior Spaces
- 2-Story Property
- Gas Fireplace
- Window Treatments
- Finished Basement
- Walk-Out Basement
- Property Views
Kitchen
- Range
- Microwave
- Dishwasher
Bedrooms and Bathrooms
- 5 Bedrooms
- Primary Bedroom on Main
Laundry
- Laundry Room
- Dryer
- Washer
Outdoor Features
- Spa
- Patio
Utilities
- Central Air
- Radiant Heating System
- Hot Water Heating System
- Water Rights Not Included
- Water Softener
Additional Features
- Green Building
- Mineral Rights Excluded
Listing and Financial Details
- Assessor Parcel Number 212329302017
Community Details
Overview
- Association fees include management, sewer, snow removal, ground maintenance
- Lakota Canyon Ranch Subdivision
- On-Site Maintenance
Recreation
- Fitness Center
- Snow Removal
Additional Features
- Clubhouse
- Resident Manager or Management On Site
Ownership History
Purchase Details
Home Financials for this Owner
Home Financials are based on the most recent Mortgage that was taken out on this home.Purchase Details
Home Financials for this Owner
Home Financials are based on the most recent Mortgage that was taken out on this home.Purchase Details
Purchase Details
Similar Homes in New Castle, CO
Home Values in the Area
Average Home Value in this Area
Purchase History
| Date | Type | Sale Price | Title Company |
|---|---|---|---|
| Special Warranty Deed | $1,043,500 | None Listed On Document | |
| Special Warranty Deed | $759,000 | None Available | |
| Interfamily Deed Transfer | -- | None Available | |
| Special Warranty Deed | $174,500 | Stewart Title Of Glenwood Sp |
Mortgage History
| Date | Status | Loan Amount | Loan Type |
|---|---|---|---|
| Open | $600,000 | New Conventional | |
| Previous Owner | $200,000 | Commercial | |
| Previous Owner | $168,800 | New Conventional | |
| Previous Owner | $75,000 | Credit Line Revolving | |
| Previous Owner | $198,000 | Unknown | |
| Previous Owner | $23,000 | Unknown | |
| Previous Owner | $200,000 | Fannie Mae Freddie Mac | |
| Previous Owner | $200,000 | Construction |
Property History
| Date | Event | Price | Change | Sq Ft Price |
|---|---|---|---|---|
| 06/24/2022 06/24/22 | Sold | $1,043,470 | +4.9% | $308 / Sq Ft |
| 03/15/2022 03/15/22 | Pending | -- | -- | -- |
| 03/03/2022 03/03/22 | For Sale | $995,000 | +31.1% | $293 / Sq Ft |
| 07/02/2020 07/02/20 | Sold | $759,000 | -2.1% | $194 / Sq Ft |
| 05/26/2020 05/26/20 | Pending | -- | -- | -- |
| 05/11/2020 05/11/20 | For Sale | $775,000 | -- | $198 / Sq Ft |
Tax History Compared to Growth
Tax History
| Year | Tax Paid | Tax Assessment Tax Assessment Total Assessment is a certain percentage of the fair market value that is determined by local assessors to be the total taxable value of land and additions on the property. | Land | Improvement |
|---|---|---|---|---|
| 2024 | -- | $57,320 | $9,510 | $47,810 |
| 2023 | $3,571 | $57,320 | $9,510 | $47,810 |
| 2022 | $3,363 | $50,680 | $5,560 | $45,120 |
| 2021 | $3,831 | $52,130 | $5,720 | $46,410 |
| 2020 | $2,970 | $44,100 | $5,720 | $38,380 |
| 2019 | $2,864 | $44,100 | $5,720 | $38,380 |
| 2018 | $2,836 | $43,250 | $4,680 | $38,570 |
| 2017 | $2,454 | $43,250 | $4,680 | $38,570 |
| 2016 | $2,522 | $47,060 | $4,140 | $42,920 |
| 2015 | $2,330 | $47,060 | $4,140 | $42,920 |
| 2014 | $1,664 | $33,050 | $3,180 | $29,870 |
Agents Affiliated with this Home
-
A
Seller's Agent in 2022
Annette Vannice
Integrated Mountain Properties
-
Mathieu Dumoulin
M
Buyer's Agent in 2022
Mathieu Dumoulin
Rivers and Mountains Real Estate
(970) 456-5790
10 in this area
77 Total Sales
-
T
Buyer Co-Listing Agent in 2022
The Dillard Team At Integrated
Integrated Mountain Properties
-
Michelle James

Seller's Agent in 2020
Michelle James
Vicki Lee Green Realtors LLC
(970) 379-4997
74 in this area
191 Total Sales
Map
Source: Aspen Glenwood MLS
MLS Number: 173902
APN: R009323
- 861 Ute Cir
- 850 Ute Cir
- 37 White Feather Dr
- 3 White Feather Dr
- 24 Deer Valley Dr
- 27 Spur Dr
- 40 Whitetail Dr
- TBD Broken Arrow Dr
- 46 Whitetail Dr
- 290 Spirit Way
- 491 Deer Valley Dr
- 540 Deer Valley Dr
- 281 Deer Valley Dr
- 279 Whitehorse Dr
- 11 Whitetail Ct
- 21 Mary's Way Unit Lot 67
- 198 Blackhawk Dr
- 116 N Wildhorse Dr
- 420 Deer Valley Dr
- 29 Stag Ct
