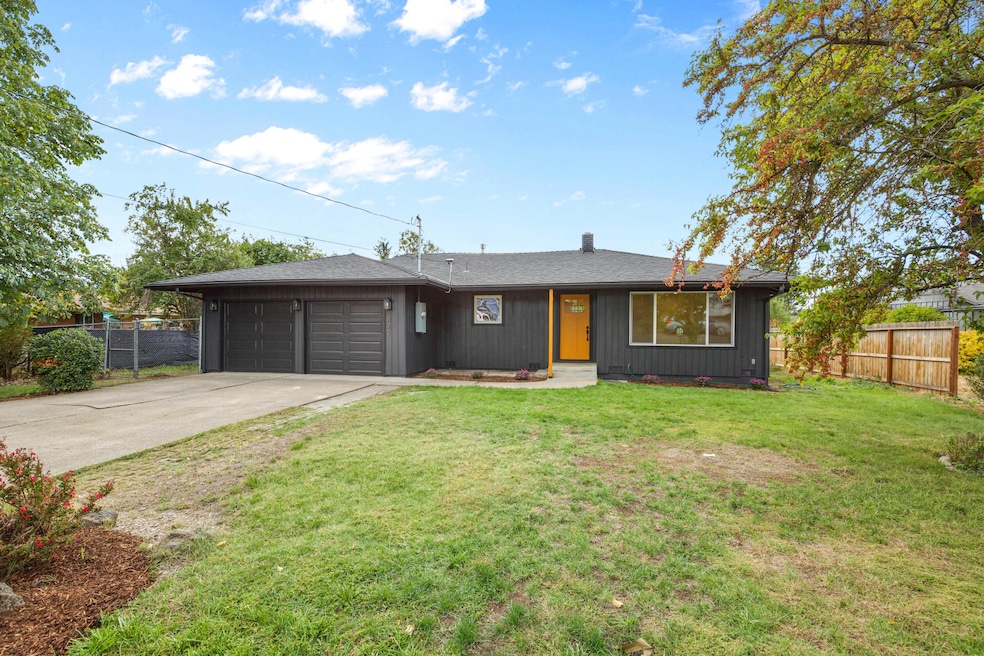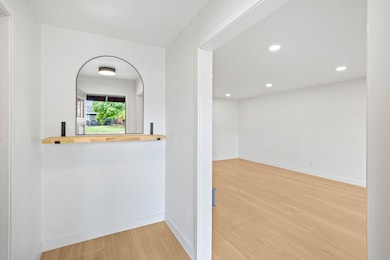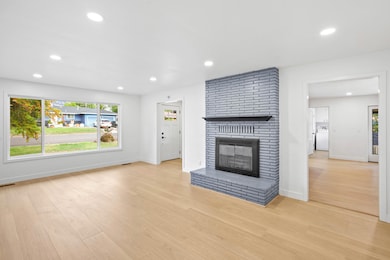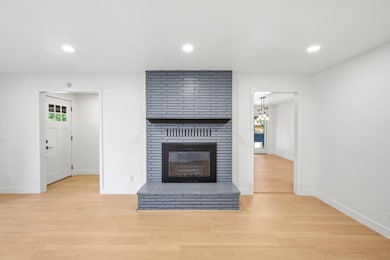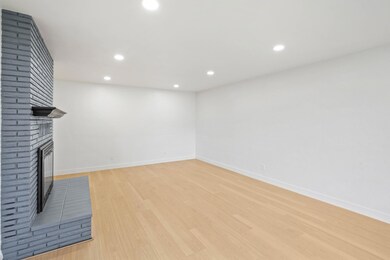
872 Morrison Ave Medford, OR 97504
Estimated payment $2,468/month
Highlights
- No Units Above
- Contemporary Architecture
- Rear Porch
- RV Access or Parking
- No HOA
- 2 Car Attached Garage
About This Home
Enjoy the feel of new construction paired with the solid craftsmanship of a classic, well-built home. This stunning remodel features all the modern upgrades you could want, including new HVAC, appliances, flooring, interior and exterior paint, lighting, countertops, and more. Every detail has been thoughtfully updated. With 1,759 sq. ft. of living space, this 3-bedroom, 2-bath home offers a spacious layout on a large 0.23-acre lot—perfect for RV parking, gardening, or simply relaxing outdoors. The composition roof was replaced in 2018 for added peace of mind. Conveniently located near shopping, schools, medical services, and Centennial Golf Course. Schedule a showing today!
Home Details
Home Type
- Single Family
Est. Annual Taxes
- $2,594
Year Built
- Built in 1959
Lot Details
- 10,019 Sq Ft Lot
- No Common Walls
- No Units Located Below
- Landscaped
- Level Lot
- Property is zoned Sfr-10, Sfr-10
Parking
- 2 Car Attached Garage
- RV Access or Parking
Home Design
- Contemporary Architecture
- Ranch Style House
- Frame Construction
- Composition Roof
- Concrete Perimeter Foundation
Interior Spaces
- 1,570 Sq Ft Home
- Double Pane Windows
- Vinyl Clad Windows
- Aluminum Window Frames
- Living Room with Fireplace
- Dining Room
- Laundry Room
Kitchen
- Breakfast Bar
- Oven
- Microwave
Flooring
- Laminate
- Tile
Bedrooms and Bathrooms
- 3 Bedrooms
- 2 Full Bathrooms
Home Security
- Carbon Monoxide Detectors
- Fire and Smoke Detector
Outdoor Features
- Rear Porch
Schools
- Orchard Hill Elementary School
- Talent Middle School
- Phoenix High School
Utilities
- Forced Air Heating and Cooling System
- Heat Pump System
Community Details
- No Home Owners Association
Listing and Financial Details
- Assessor Parcel Number 10024132
Map
Home Values in the Area
Average Home Value in this Area
Tax History
| Year | Tax Paid | Tax Assessment Tax Assessment Total Assessment is a certain percentage of the fair market value that is determined by local assessors to be the total taxable value of land and additions on the property. | Land | Improvement |
|---|---|---|---|---|
| 2025 | $2,594 | $178,520 | $66,970 | $111,550 |
| 2024 | $2,594 | $173,330 | $65,020 | $108,310 |
| 2023 | $2,513 | $168,290 | $63,130 | $105,160 |
| 2022 | $2,446 | $168,290 | $63,130 | $105,160 |
| 2021 | $2,389 | $163,390 | $61,300 | $102,090 |
| 2020 | $2,322 | $158,640 | $59,510 | $99,130 |
| 2019 | $2,261 | $149,540 | $56,090 | $93,450 |
| 2018 | $2,195 | $145,190 | $54,460 | $90,730 |
| 2017 | $2,069 | $145,190 | $54,460 | $90,730 |
| 2016 | $2,072 | $136,870 | $51,330 | $85,540 |
| 2015 | $1,992 | $136,870 | $68,110 | $68,760 |
| 2014 | $1,915 | $129,020 | $64,200 | $64,820 |
Property History
| Date | Event | Price | List to Sale | Price per Sq Ft | Prior Sale |
|---|---|---|---|---|---|
| 12/08/2025 12/08/25 | Price Changed | $429,500 | -1.3% | $274 / Sq Ft | |
| 11/03/2025 11/03/25 | Price Changed | $435,000 | -2.2% | $277 / Sq Ft | |
| 10/07/2025 10/07/25 | For Sale | $445,000 | +67.9% | $283 / Sq Ft | |
| 07/16/2025 07/16/25 | For Sale | $265,000 | +1.9% | $151 / Sq Ft | |
| 07/11/2025 07/11/25 | Sold | $260,000 | -- | $148 / Sq Ft | View Prior Sale |
| 07/01/2025 07/01/25 | Pending | -- | -- | -- |
Purchase History
| Date | Type | Sale Price | Title Company |
|---|---|---|---|
| Warranty Deed | $260,000 | First American Title | |
| Interfamily Deed Transfer | -- | None Available | |
| Warranty Deed | $182,900 | Lawyers Title Ins | |
| Bargain Sale Deed | -- | Lawyers Title Ins | |
| Warranty Deed | $181,000 | Lawyers Title Insurance Corp |
Mortgage History
| Date | Status | Loan Amount | Loan Type |
|---|---|---|---|
| Open | $290,000 | Construction | |
| Previous Owner | $180,850 | Fannie Mae Freddie Mac | |
| Previous Owner | $171,950 | Purchase Money Mortgage |
About the Listing Agent

Jake Rockwell & The Rockwell Group | eXp Realty, LLC
Covering Oregon & Arizona | Over $1 Billion in Real Estate Sold
At The Rockwell Real Estate Group, we’re redefining how real estate is done. Our innovative, technology-driven approach—paired with a 100% team-focused model—allows us to deliver the VIP level of service our clients deserve when buying, selling, or investing. With clearly defined roles, advanced systems, and strategic marketing, our team manages every detail of the
Rockwell's Other Listings
Source: Oregon Datashare
MLS Number: 220210298
APN: 10024132
- 2849 Alameda St
- 881 Olympic Ave
- 826 Morrison Ave
- 3126 Alameda St Unit 320
- 3134 Alameda St
- 832 La Loma Dr
- 107 Golf View Dr
- 3595 E Barnett Rd
- 1300 E Barnett Rd
- 0 E Barnett Rd
- 754 Fernwood Dr
- 908 Black Oak Dr
- 703 Summerwood Dr
- 2566 Heritage Way
- 606 Summerwood Dr
- 3355 Elmwood Ct
- 3178 Century Way
- 2549 E Barnett Rd
- 2613 Siskiyou Blvd
- 3046 Crystal Mountain Ave
- 2532 Juanipero Way
- 353 Dalton St
- 121 S Holly St
- 645 Royal Ave
- 309 Laurel St
- 406 W Main St
- 518 N Riverside Ave
- 100 Maple St Unit 102 Maple Street Phoenix
- 534 Hamilton St Unit 534
- 1116 Niantic St Unit 3
- 1661 S Columbus Ave
- 1801 Poplar Dr
- 2190 Poplar Dr
- 263 Samuel Lane Loop Rd
- 237 E McAndrews Rd
- 835 Overcup St
- 2642 W Main St
- 100 N Pacific Hwy
- 233 Eva Way
- 220 Holiday Ln
