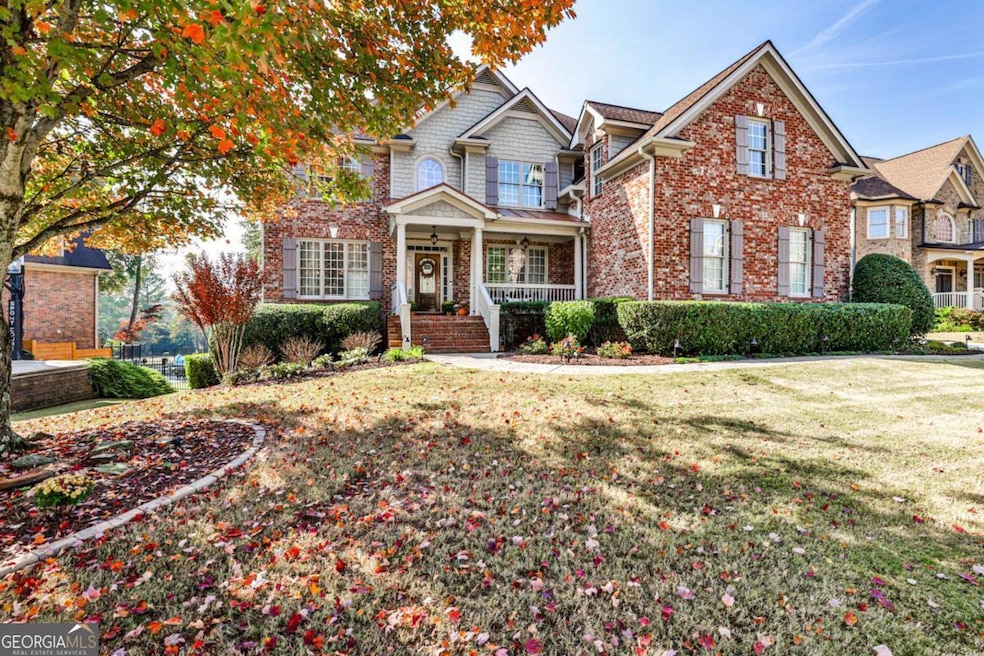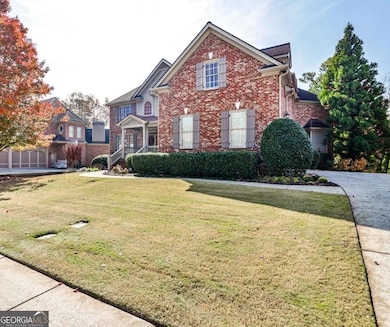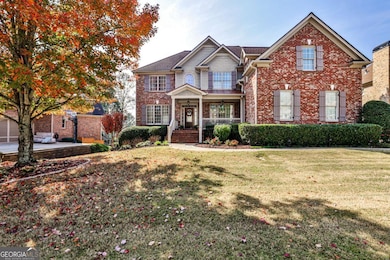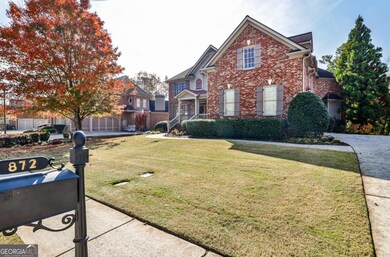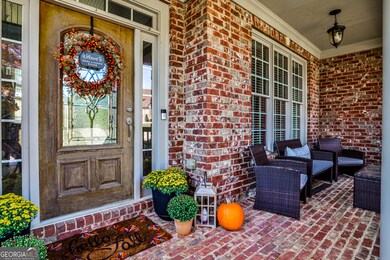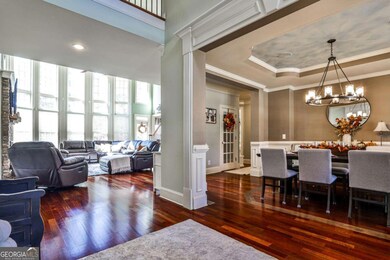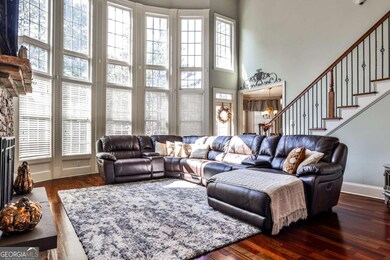872 Pathview Ct Dacula, GA 30019
Estimated payment $5,325/month
Highlights
- On Golf Course
- Home Theater
- Dining Room Seats More Than Twelve
- Dacula Middle School Rated A-
- Heated In Ground Pool
- Clubhouse
About This Home
Experience luxury living at its finest in the stunning 6 bed/5.5 bath executive home nestled within The Oaks community. Perfectly situated on a stunning lot with golf course views, this home offers a seamless blend of elegance, comfort and resort style amenities. Step inside to a grand open living room filled with natural light and soaring ceilings. The chef's kitchen is a true showpiece - featuring stainless steel appliances, oversized island and a cozy keeping room with fireplace - ideal for family gatherings. The oversized primary suite is a treat in itself, boasting a private sitting area with fireplace, spa-inspired bath, and a walk in closet designed for luxury and function. Entertain effortlessly in the fully finished terrace level, complete with in-law suite, theater room and abundant storage. Outside, escape to your own private resort style oasis - a heated pool with waterfall, hot tub, sport court and screened in porch set the stage for relaxation and recreation year round. Residents of The Oaks enjoy access to The Trophy Club of Alapachee's premiere amenities, including a18 hole golf course, 3 swimming pools, tennis and pickleball courts and a community playground. This house is more than a home - it's a destination!
Home Details
Home Type
- Single Family
Est. Annual Taxes
- $3,201
Year Built
- Built in 2005
Lot Details
- 0.34 Acre Lot
- On Golf Course
- Back Yard Fenced
- Private Lot
- Level Lot
- Sprinkler System
HOA Fees
- $75 Monthly HOA Fees
Parking
- 3 Car Garage
Home Design
- Traditional Architecture
- Block Foundation
- Composition Roof
- Wood Siding
- Four Sided Brick Exterior Elevation
Interior Spaces
- 5,042 Sq Ft Home
- 3-Story Property
- Bookcases
- Vaulted Ceiling
- Two Story Entrance Foyer
- Living Room with Fireplace
- 3 Fireplaces
- Dining Room Seats More Than Twelve
- Home Theater
- Game Room
- Screened Porch
- Keeping Room
- Finished Basement
- Finished Basement Bathroom
Kitchen
- Breakfast Area or Nook
- Breakfast Bar
- Walk-In Pantry
- Built-In Oven
- Cooktop
- Microwave
- Stainless Steel Appliances
- Kitchen Island
- Solid Surface Countertops
Flooring
- Wood
- Carpet
- Laminate
- Tile
Bedrooms and Bathrooms
- Fireplace in Primary Bedroom
- Walk-In Closet
- In-Law or Guest Suite
- Double Vanity
- Soaking Tub
- Separate Shower
Laundry
- Laundry Room
- Laundry in Hall
- Laundry on upper level
Home Security
- Home Security System
- Fire and Smoke Detector
Eco-Friendly Details
- Energy-Efficient Thermostat
Outdoor Features
- Heated In Ground Pool
- Deck
- Patio
Schools
- Dacula Elementary And Middle School
- Dacula High School
Utilities
- Central Heating and Cooling System
- 220 Volts
- High Speed Internet
- Phone Available
- Cable TV Available
Listing and Financial Details
- Legal Lot and Block 72 / A
Community Details
Overview
- Association fees include facilities fee, ground maintenance, swimming, tennis
- Oaks At Appalachee Farms Subdivision
Amenities
- Clubhouse
Recreation
- Golf Course Community
- Tennis Courts
- Community Playground
- Community Pool
Map
Home Values in the Area
Average Home Value in this Area
Tax History
| Year | Tax Paid | Tax Assessment Tax Assessment Total Assessment is a certain percentage of the fair market value that is determined by local assessors to be the total taxable value of land and additions on the property. | Land | Improvement |
|---|---|---|---|---|
| 2025 | $3,142 | $342,480 | $53,120 | $289,360 |
| 2024 | $3,201 | $351,960 | $84,000 | $267,960 |
| 2023 | $3,201 | $337,560 | $57,000 | $280,560 |
| 2022 | $3,162 | $302,480 | $51,000 | $251,480 |
| 2021 | $3,147 | $240,280 | $45,000 | $195,280 |
| 2020 | $7,346 | $218,080 | $45,000 | $173,080 |
| 2019 | $8,007 | $216,400 | $45,000 | $171,400 |
| 2018 | $6,796 | $195,880 | $33,600 | $162,280 |
| 2016 | $6,815 | $195,880 | $33,600 | $162,280 |
| 2015 | $6,389 | $173,120 | $33,600 | $139,520 |
| 2014 | -- | $173,120 | $33,600 | $139,520 |
Property History
| Date | Event | Price | List to Sale | Price per Sq Ft | Prior Sale |
|---|---|---|---|---|---|
| 01/22/2026 01/22/26 | Price Changed | $970,000 | -1.0% | $192 / Sq Ft | |
| 11/12/2025 11/12/25 | For Sale | $980,000 | +97.2% | $194 / Sq Ft | |
| 07/22/2014 07/22/14 | Sold | $497,000 | -2.5% | $99 / Sq Ft | View Prior Sale |
| 06/21/2014 06/21/14 | Pending | -- | -- | -- | |
| 06/06/2014 06/06/14 | For Sale | $510,000 | -- | $101 / Sq Ft |
Purchase History
| Date | Type | Sale Price | Title Company |
|---|---|---|---|
| Warranty Deed | $541,000 | -- | |
| Warranty Deed | $541,000 | -- | |
| Warranty Deed | $497,000 | -- | |
| Quit Claim Deed | -- | -- | |
| Deed | $573,300 | -- |
Mortgage History
| Date | Status | Loan Amount | Loan Type |
|---|---|---|---|
| Open | $297,550 | New Conventional | |
| Closed | $297,550 | New Conventional | |
| Previous Owner | $477,000 | VA | |
| Previous Owner | $458,650 | New Conventional |
Source: Georgia MLS
MLS Number: 10642425
APN: 2-001D-590
- 909 Pathview Ct
- 915 Harbins View Dr
- 861 Bailey Woods Rd
- 802 Pathview Ct
- 732 Pathview Ct
- 722 Pathview Ct
- 920 Charles Hall Dr
- 718 Bartow Dr
- 2820 Wadley Ln
- 964 Fairview Club Cir
- 3310 Stratton Ln
- 755 Timber Ives Dr
- 1593 Daisy May Ct
- 994 Fairview Club Cir
- 2905 The Terraces Way
- 1090 River Valley Dr
- 675 Timber Ives Dr
- 1040 Auburn Rd
- 2915 Evergreen Eve Crossing
- 1104 Fairview Club Cir
- 1099 Harbins Pass Dr
- 3310 Stratton Ln
- 2695 The Terraces Way
- 2680 The Terraces Way Unit A
- 3421 Lynley Mill Ln
- 3196 Eastham Run Dr
- 1085 Chippewa Oak Dr NE
- 3105 Evergreen Eve Crossing
- 2779 Evanston Ct
- 3373 Fence Rd Unit D2
- 3373 Fence Rd Unit D4 W/Loft
- 3373 Fence Rd Unit TH1
- 1215 Wilkes Crest Dr
- 2961 Belfaire Lake Dr
- 2923 Misty Rock Cove
- 247 River Pass Ct NE
- 3513 Walking Stick Way NE
- 929 Walking Stick Trail NE
- 3512 Sandy Bank Dr
- 1755 Heatherton Rd
Ask me questions while you tour the home.
