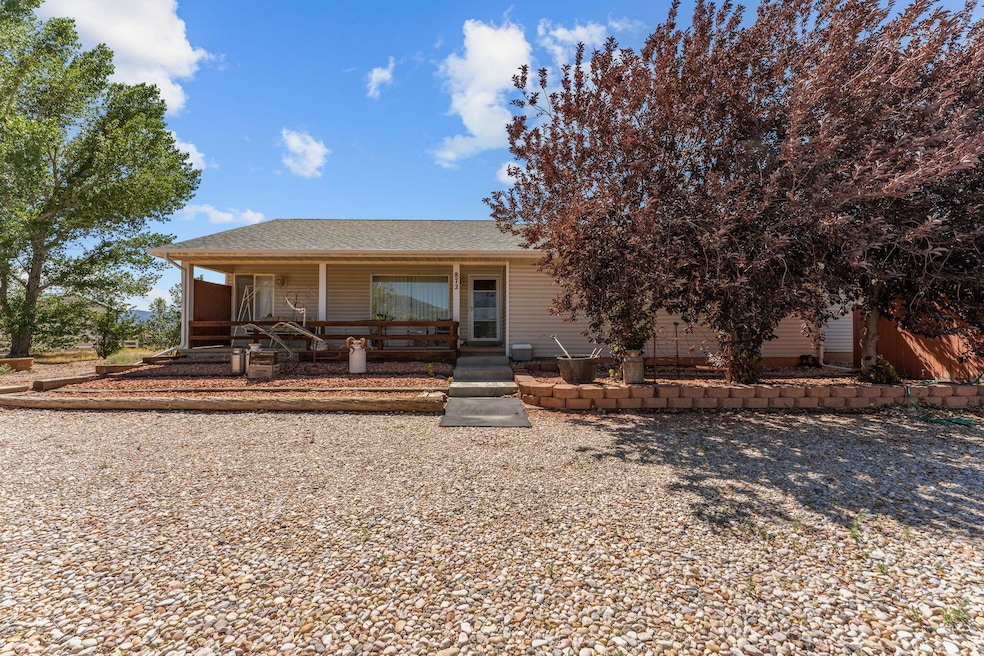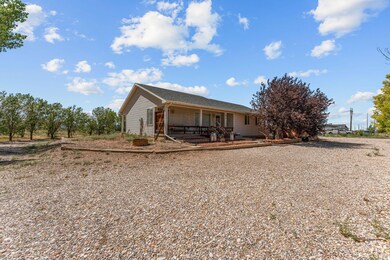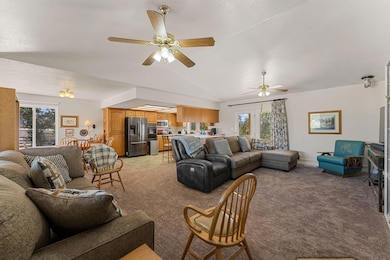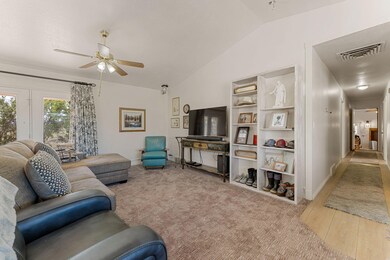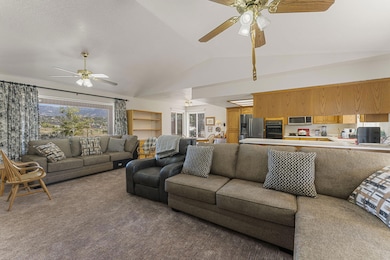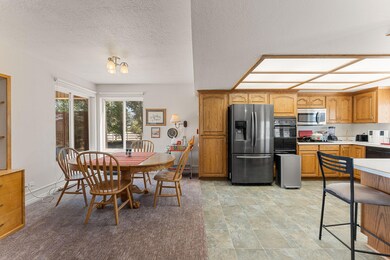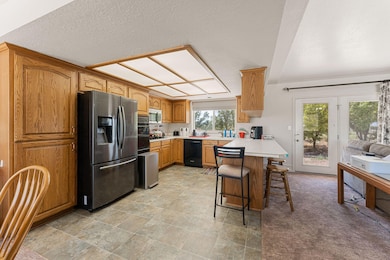872 S 4700 W Cedar City, UT 84720
Estimated payment $2,923/month
Total Views
5,872
3
Beds
2
Baths
2,088
Sq Ft
$249
Price per Sq Ft
Highlights
- Ranch Style House
- Separate Outdoor Workshop
- 2 Car Attached Garage
- No HOA
- Porch
- Double Pane Windows
About This Home
Enjoy peaceful living on 2.5 acres with this 3-bedroom, 2-bath home. The kitchen and living room share an open space, making it great for everyday living or spending time with family. Outside, there's a 2-car garage and a 2-car carport for extra parking or storage. With plenty of land to use how you'd like, this property offers space, privacy, and country charm. Just a short drive from town.
Home Details
Home Type
- Single Family
Est. Annual Taxes
- $2,197
Year Built
- Built in 1997
Lot Details
- 2.53 Acre Lot
- Property is Fully Fenced
- Landscaped
Parking
- 2 Car Attached Garage
- Garage Door Opener
Home Design
- Ranch Style House
- Frame Construction
- Asphalt Shingled Roof
- Vinyl Siding
Interior Spaces
- 2,088 Sq Ft Home
- ENERGY STAR Qualified Ceiling Fan
- Ceiling Fan
- Double Pane Windows
- Microwave
Flooring
- Wall to Wall Carpet
- Linoleum
- Laminate
- Vinyl
Bedrooms and Bathrooms
- 3 Bedrooms
- 2 Full Bathrooms
Laundry
- Dryer
- Washer
Outdoor Features
- Separate Outdoor Workshop
- Storage Shed
- Porch
Utilities
- Forced Air Heating and Cooling System
- Heating System Uses Gas
- Shared Well
- Community Well
- Septic Tank
Community Details
- No Home Owners Association
- Meadows Ranch East Subdivision
Listing and Financial Details
- Assessor Parcel Number E-0209-0001-0009-09
Map
Create a Home Valuation Report for This Property
The Home Valuation Report is an in-depth analysis detailing your home's value as well as a comparison with similar homes in the area
Home Values in the Area
Average Home Value in this Area
Tax History
| Year | Tax Paid | Tax Assessment Tax Assessment Total Assessment is a certain percentage of the fair market value that is determined by local assessors to be the total taxable value of land and additions on the property. | Land | Improvement |
|---|---|---|---|---|
| 2025 | $2,239 | $287,146 | $114,179 | $172,967 |
| 2023 | $2,253 | $278,965 | $91,340 | $187,625 |
| 2022 | $2,077 | $232,195 | $70,265 | $161,930 |
| 2021 | $1,641 | $183,430 | $42,480 | $140,950 |
| 2020 | $1,499 | $148,375 | $36,195 | $112,180 |
| 2019 | $1,368 | $129,830 | $32,280 | $97,550 |
| 2018 | $1,294 | $119,955 | $32,280 | $87,675 |
| 2017 | $1,177 | $109,380 | $29,530 | $79,850 |
| 2016 | $1,241 | $104,000 | $24,150 | $79,850 |
| 2015 | $1,258 | $100,625 | $0 | $0 |
| 2014 | $1,261 | $95,175 | $0 | $0 |
Source: Public Records
Property History
| Date | Event | Price | List to Sale | Price per Sq Ft |
|---|---|---|---|---|
| 07/28/2025 07/28/25 | For Sale | $519,900 | -- | $249 / Sq Ft |
Source: Iron County Board of REALTORS®
Purchase History
| Date | Type | Sale Price | Title Company |
|---|---|---|---|
| Interfamily Deed Transfer | -- | None Available | |
| Interfamily Deed Transfer | -- | First American Title Ins Co | |
| Warranty Deed | -- | First American Title Insuran |
Source: Public Records
Mortgage History
| Date | Status | Loan Amount | Loan Type |
|---|---|---|---|
| Open | $60,100 | New Conventional |
Source: Public Records
Source: Iron County Board of REALTORS®
MLS Number: 112434
APN: E-0209-0001-0009-09
Nearby Homes
- 4764 W 1275 S
- 1151 S 4475 W
- 4854 W 1275 S
- 51 S 4375 W Unit 24
- 51 S 4375 W Unit 4
- 51 S 4375 W Unit 7
- 51 S 4375 W Unit 21
- 51 S 4375 W Unit 6
- 51 S 4375 W Unit 23
- 51 S 4375 W Unit 15
- 51 S 4375 W Unit 18
- 51 S 4375 W Unit 9
- 51 S 4375 W Unit 5
- 51 S 4375 W Unit 8
- 51 S 4375 W Unit 25
- 51 S 4375 W Unit 22
- 51 S 4375 W Unit 17
- 51 S 4375 W Unit 16
- 51 S 4375 W Unit 13
- 51 S 4375 W Unit 3
- 2155 W 700 S Unit 4
- 298 S Staci Ct
- 209 S 1400 W
- 111 S 1400 W Unit Cinnamon Tree
- 986 Cedar Knolls W
- 421 S 1275 W
- 265 S 900 W
- 1055 W 400 N
- 840 S Main St
- 230 N 700 W
- 589 W 200 N
- 1183 Pinecone Dr
- 333 N 400 W
- 333 N 400 W
- 887 S 170 W
- 51 W Paradise Canyon Rd
- 780 W 1125 N
- 939 Ironwood Dr
- 51 4375 West St Unit 6
- 576 W 1045 N Unit B12
