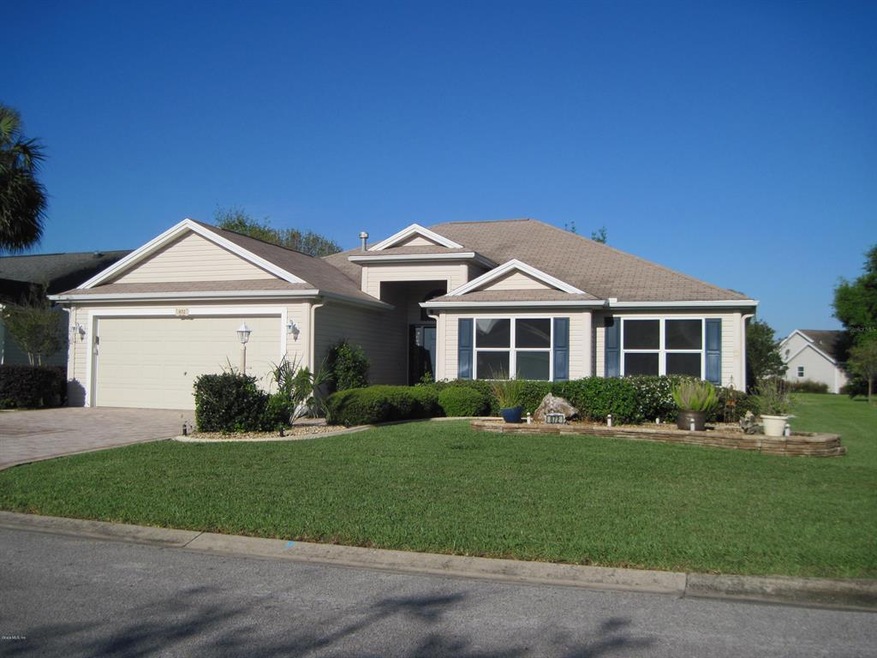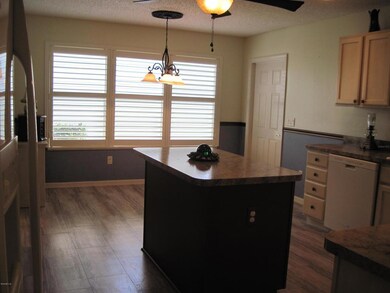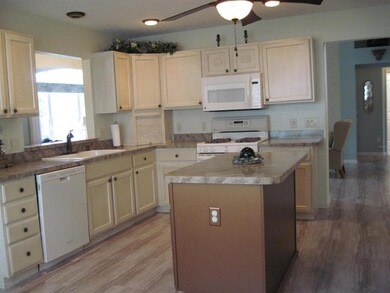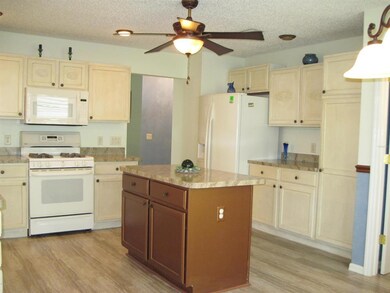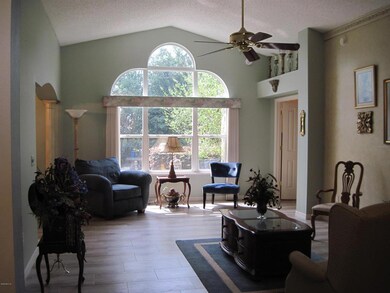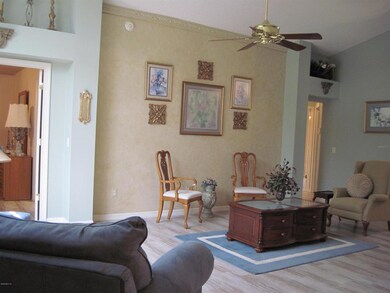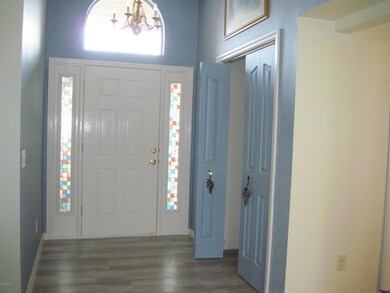872 Walker Loop The Villages, FL 32162
Village of Polo Ridge NeighborhoodEstimated Value: $347,238 - $395,000
Highlights
- Active Adult
- Cathedral Ceiling
- Formal Dining Room
- Gated Community
- Community Pool
- 2 Car Attached Garage
About This Home
As of June 2016Oleander in Polo Ridge with great mature landscaping. It has brick driveway & walk & curbit or stone around the beds. There is no house in back & it has a private oasis with cobblestones, table & benches. The screened lanai has a paddle fan, sliders to the dining room & door to the kitchen. The lanai & oasis come furnished. A 2 car garage has a screen door that lowers into the garage tract. An Ionics water purification system & water softener. A high efficiency GE heat pump water heater & the HVAC system are replacements. A large kitchen has eat in space, an island, extensive cabinets including a pantry, appliance garage, refrigerator, gas range with microwave above, dishwasher, paddle fan, pass through to the DR, doors to the laundry & lanai & plantation shutters. The laundry has
Home Details
Home Type
- Single Family
Est. Annual Taxes
- $3,412
Year Built
- Built in 2001
Lot Details
- 7,548 Sq Ft Lot
- Lot Dimensions are 68x103x69x118
- Irrigation
- Cleared Lot
- Landscaped with Trees
- Property is zoned Single Family Residential
HOA Fees
- $147 Monthly HOA Fees
Parking
- 2 Car Attached Garage
- Garage Door Opener
Home Design
- Frame Construction
- Shingle Roof
- Stucco
Interior Spaces
- 1,704 Sq Ft Home
- 1-Story Property
- Cathedral Ceiling
- Formal Dining Room
- Laminate Flooring
- Fire and Smoke Detector
- Laundry in unit
Kitchen
- Eat-In Kitchen
- Range
- Microwave
- Dishwasher
- Disposal
Bedrooms and Bathrooms
- 3 Bedrooms
- Split Bedroom Floorplan
- Walk-In Closet
- 2 Full Bathrooms
Outdoor Features
- Screened Patio
- Rain Gutters
Utilities
- Central Air
- Heating System Uses Natural Gas
- Electric Water Heater
- Water Softener
Listing and Financial Details
- Property Available on 4/18/16
- Tax Lot 98
- Assessor Parcel Number D10C098
Community Details
Overview
- Active Adult
- Out Of County Subdivision, Oleander Floorplan
- The community has rules related to deed restrictions
Recreation
- Community Pool
Security
- Gated Community
Ownership History
Purchase Details
Home Financials for this Owner
Home Financials are based on the most recent Mortgage that was taken out on this home.Purchase Details
Home Financials for this Owner
Home Financials are based on the most recent Mortgage that was taken out on this home.Purchase Details
Purchase Details
Home Financials for this Owner
Home Financials are based on the most recent Mortgage that was taken out on this home.Home Values in the Area
Average Home Value in this Area
Purchase History
| Date | Buyer | Sale Price | Title Company |
|---|---|---|---|
| Goshe Thomas P | $228,600 | Freedom Title & Escrow Co Ll | |
| Snow Janice Greiner | -- | New England Title | |
| Greiner Snow Janice | -- | New England Title | |
| Snow Janice Greiner | -- | Attorney | |
| Snow Janice Greiner | $158,900 | -- |
Mortgage History
| Date | Status | Borrower | Loan Amount |
|---|---|---|---|
| Open | Goshe Thomas P | $151,570 | |
| Previous Owner | Greiner Snow Janice | $143,125 | |
| Previous Owner | Snow Janice Greiner | $127,000 |
Property History
| Date | Event | Price | List to Sale | Price per Sq Ft |
|---|---|---|---|---|
| 03/07/2022 03/07/22 | Off Market | $232,000 | -- | -- |
| 06/08/2016 06/08/16 | Sold | $232,000 | -3.3% | $136 / Sq Ft |
| 04/23/2016 04/23/16 | Pending | -- | -- | -- |
| 04/17/2016 04/17/16 | For Sale | $239,900 | -- | $141 / Sq Ft |
Tax History Compared to Growth
Tax History
| Year | Tax Paid | Tax Assessment Tax Assessment Total Assessment is a certain percentage of the fair market value that is determined by local assessors to be the total taxable value of land and additions on the property. | Land | Improvement |
|---|---|---|---|---|
| 2024 | $2,684 | $251,860 | -- | -- |
| 2023 | $2,684 | $244,530 | $0 | $0 |
| 2022 | $2,603 | $237,410 | $0 | $0 |
| 2021 | $2,753 | $230,500 | $0 | $0 |
| 2020 | $2,810 | $227,320 | $0 | $0 |
| 2019 | $2,810 | $222,210 | $0 | $0 |
| 2018 | $2,931 | $218,070 | $0 | $0 |
| 2017 | $2,899 | $213,590 | $32,910 | $180,680 |
| 2016 | $3,354 | $215,710 | $0 | $0 |
| 2015 | -- | $216,240 | $0 | $0 |
| 2014 | -- | $169,440 | $0 | $0 |
Map
Source: Stellar MLS
MLS Number: OM500012
APN: D10C098
- 3189 Hudson Ct
- 3032 Bridgefield Ct Unit 34
- 3177 Williams Rd
- 3213 Archer Ave
- 3165 Mansfield St
- 3141 Mansfield St
- 3277 Ashbrook Place
- 1116 San Bernardo Rd
- 3009 Batally Ct
- 3243 Mansfield St
- 3294 Shelby St
- 1137 Santa Cruz Dr
- 3057 Saint Thomas Ln
- 3288 Oakdale Place
- 987 Candler Place
- 766 Artesia Ave Unit 35
- 3001 Saint Thomas Ln
- 2805 Burgos Dr
- 1252 Weaton Ct
- 1258 Weaton Ct
- 880 Walker Loop
- 864 Walker Loop
- 856 Walker Loop
- 888 Walker Loop
- 873 Walker Loop
- 865 Walker Loop
- 848 Walker Loop
- 881 Walker Loop
- 857 Walker Loop
- 857 Dowding Way
- 896 Walker Loop
- 889 Walker Loop
- 832 Archer Ave
- 849 Walker Loop
- 874 Oak Forest Dr
- 897 Walker Loop
- 866 Oak Forest Dr
- 882 Oak Forest Dr
- 840 Walker Loop
- 858 Oak Forest Dr
