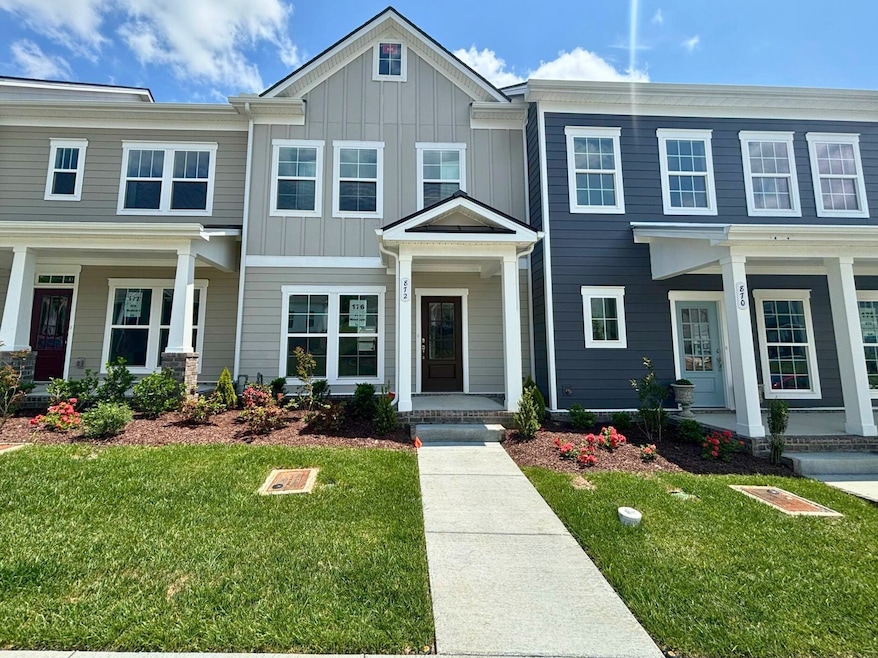
872 Westcott Ln Antioch, TN 37013
Oak Highlands NeighborhoodEstimated payment $2,350/month
Highlights
- Porch
- Patio
- Tile Flooring
- Cooling Available
- Community Playground
- Central Heating
About This Home
Modern-day living and comfort can be yours in The Fulton at Burkitt Ridge. This stylish two-story townhome features an open-concept design that seamlessly blends living, dining, and kitchen areas—perfect for both everyday life and entertaining. With three spacious bedrooms, 2.5 bathrooms, and a convenient two-car carport, this home offers thoughtful layout and functionality.
Enjoy sleek, contemporary finishes, abundant natural light, and smart design throughout. Ideally located in a vibrant, walkable community, you’re just minutes from shopping, dining, and green spaces. Whether you're a first-time buyer, downsizing, or looking for an investment, The Fulton delivers the ideal mix of modern lifestyle and low-maintenance living.
Open House Schedule
-
Sunday, August 17, 20252:00 to 5:00 pm8/17/2025 2:00:00 PM +00:008/17/2025 5:00:00 PM +00:00Add to Calendar
-
Saturday, August 23, 20252:00 to 5:00 pm8/23/2025 2:00:00 PM +00:008/23/2025 5:00:00 PM +00:00Add to Calendar
Townhouse Details
Home Type
- Townhome
Est. Annual Taxes
- $438
Year Built
- Built in 2024
Lot Details
- 2,178 Sq Ft Lot
- Lot Dimensions are 20 x 109
- Privacy Fence
HOA Fees
- $243 Monthly HOA Fees
Home Design
- Shingle Roof
- Hardboard
Interior Spaces
- 1,265 Sq Ft Home
- Property has 2 Levels
- Ceiling Fan
Kitchen
- Microwave
- Dishwasher
- Disposal
Flooring
- Carpet
- Laminate
- Tile
Bedrooms and Bathrooms
- 3 Bedrooms
Parking
- 2 Parking Spaces
- 2 Carport Spaces
Outdoor Features
- Patio
- Porch
Schools
- Henry C. Maxwell Elementary School
- Thurgood Marshall Middle School
- Cane Ridge High School
Utilities
- Cooling Available
- Central Heating
- Heating System Uses Natural Gas
- Underground Utilities
Listing and Financial Details
- Tax Lot 176
- Assessor Parcel Number 187010B17600CO
Community Details
Overview
- $325 One-Time Secondary Association Fee
- Association fees include maintenance structure, ground maintenance, internet, trash
- Burkitt Ridge Subdivision
Recreation
- Community Playground
Pet Policy
- Pets Allowed
Map
Home Values in the Area
Average Home Value in this Area
Tax History
| Year | Tax Paid | Tax Assessment Tax Assessment Total Assessment is a certain percentage of the fair market value that is determined by local assessors to be the total taxable value of land and additions on the property. | Land | Improvement |
|---|---|---|---|---|
| 2024 | $438 | $15,000 | $15,000 | $0 |
Property History
| Date | Event | Price | Change | Sq Ft Price |
|---|---|---|---|---|
| 07/17/2025 07/17/25 | For Sale | $379,900 | -- | $300 / Sq Ft |
Similar Homes in the area
Source: Realtracs
MLS Number: 2943173
APN: 187-01-0B-176.00
- 502 Dyott Alley
- 508 Dyott Alley
- 870 Westcott Ln
- 874 Westcott Ln
- 233 Ben Hill Dr
- 3229 Tasker Dr
- 852 Westcott Ln
- 2135 Rotorua Dr E
- 2000 Ruby Mae Alley
- 3254 Tasker Dr
- 112 Ireton Alley
- 513 Perrin Alley
- 517 Perrin Alley
- 1308 Belgove Alley
- Morgan Plan at Burkitt Ridge
- Muir I Plan at Burkitt Ridge
- Valley View Plan at Burkitt Ridge
- Sugarland Plan at Burkitt Ridge
- High Point Plan at Burkitt Ridge
- 833 Westcott Ln
- 866 Westcott Ln
- 842 Westcott Ln
- 230 Ben Hill Dr
- 6944 Burkitt Rd
- 7844 Kemberton Dr W
- 4085 Liberton Way
- 148 Burkitt Commons Ave
- 1011 Vida Way Unit 203
- 1015 Gant Hill Dr
- 443 Portsdale Dr
- 7024 Legacy Dr
- 7827 Rainey Dr
- 9271 Barco Rd
- 412 Parker Ct
- 7854 Rainey Dr
- 7224 Santeelah Way
- 8824 Cressent Glen Ct
- 7863 Rainey Dr
- 8820 Cressent Glen Ct
- 8702 Ambonnay Dr






