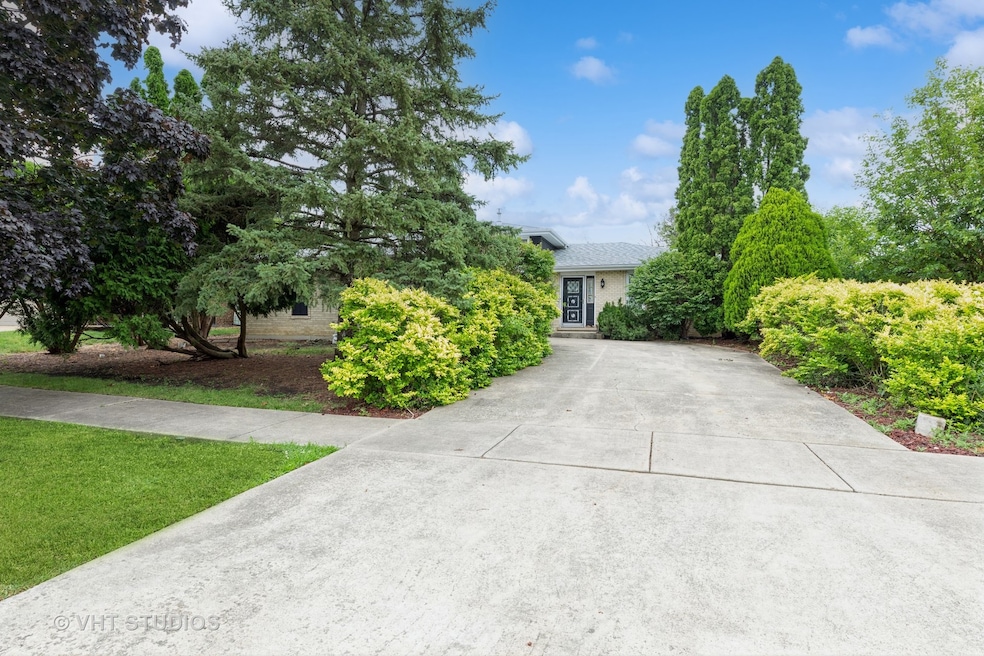
8720 Dee Ct Tinley Park, IL 60487
Central Tinley Park NeighborhoodHighlights
- Recreation Room
- Lower Floor Utility Room
- Built-In Features
- Christa Mcauliffe School Rated A-
- 2 Car Attached Garage
- Breakfast Bar
About This Home
As of August 2024ESTATE SALE Concluded . Charming 3-bedroom, 2-bath home located in the heart of Tinley Park, Illinois. perfect blend of comfort and convenience, ideal for families or anyone looking to enjoy suburban living with urban amenities.**Spacious Bedrooms:** Three generous bedrooms provide ample space for relaxation and personal retreat. **Modern Bathrooms:** Two well-appointed bathrooms designed for functionality and comfort. **Prime Location:** Conveniently situated near popular shopping centers and a variety of restaurants, making daily errands and dining out a breeze. **Attached Two-Car Garage:** Enjoy the convenience and security of an attached two-car garage with additional storage space. **Expansive Basement:and craw space ** The basement offers plenty of storage options and potential for customization-perfect for a home gym, workshop, or entertainment area. **Great Potential:** This home is ready for your personal touch to make it truly yours. This property is perfect for those looking to settle in a vibrant community with easy access to all that Tinley Park has to offer. Easy access to school, park, and Expressway. Don't miss the opportunity to transform this house into your dream home!-House Being sold AS-IS
Last Agent to Sell the Property
@properties Christie's International Real Estate License #475136960 Listed on: 07/08/2024

Home Details
Home Type
- Single Family
Est. Annual Taxes
- $6,410
Year Built
- Built in 1982
Lot Details
- Lot Dimensions are 71.3x128.9x73.9x129
Parking
- 2 Car Attached Garage
- Garage Door Opener
- Parking Included in Price
Home Design
- Split Level Home
- Tri-Level Property
- Brick Exterior Construction
Interior Spaces
- 1,452 Sq Ft Home
- Built-In Features
- Entrance Foyer
- Combination Dining and Living Room
- Recreation Room
- Lower Floor Utility Room
- Laminate Flooring
- Finished Basement
- Basement Fills Entire Space Under The House
- Unfinished Attic
- Storm Screens
Kitchen
- Breakfast Bar
- Microwave
- Freezer
- Dishwasher
Bedrooms and Bathrooms
- 3 Bedrooms
- 3 Potential Bedrooms
- 2 Full Bathrooms
Laundry
- Laundry in unit
- Dryer
- Washer
- Sink Near Laundry
Utilities
- Forced Air Heating and Cooling System
- Heating System Uses Natural Gas
- Heating System Uses Oil
- 100 Amp Service
Listing and Financial Details
- Senior Tax Exemptions
Ownership History
Purchase Details
Home Financials for this Owner
Home Financials are based on the most recent Mortgage that was taken out on this home.Similar Homes in Tinley Park, IL
Home Values in the Area
Average Home Value in this Area
Purchase History
| Date | Type | Sale Price | Title Company |
|---|---|---|---|
| Warranty Deed | $280,000 | None Listed On Document |
Mortgage History
| Date | Status | Loan Amount | Loan Type |
|---|---|---|---|
| Previous Owner | $266,000 | New Conventional |
Property History
| Date | Event | Price | Change | Sq Ft Price |
|---|---|---|---|---|
| 08/26/2024 08/26/24 | Sold | $280,000 | -11.1% | $193 / Sq Ft |
| 07/25/2024 07/25/24 | Pending | -- | -- | -- |
| 07/08/2024 07/08/24 | For Sale | $315,000 | -- | $217 / Sq Ft |
Tax History Compared to Growth
Tax History
| Year | Tax Paid | Tax Assessment Tax Assessment Total Assessment is a certain percentage of the fair market value that is determined by local assessors to be the total taxable value of land and additions on the property. | Land | Improvement |
|---|---|---|---|---|
| 2024 | $8,519 | $34,000 | $5,319 | $28,681 |
| 2023 | $6,891 | $34,000 | $5,319 | $28,681 |
| 2022 | $6,891 | $22,750 | $4,625 | $18,125 |
| 2021 | $6,700 | $22,749 | $4,625 | $18,124 |
| 2020 | $6,603 | $22,749 | $4,625 | $18,124 |
| 2019 | $6,640 | $23,903 | $4,162 | $19,741 |
| 2018 | $6,496 | $23,903 | $4,162 | $19,741 |
| 2017 | $6,341 | $23,903 | $4,162 | $19,741 |
| 2016 | $6,349 | $21,613 | $3,700 | $17,913 |
| 2015 | $6,239 | $21,613 | $3,700 | $17,913 |
| 2014 | $6,204 | $21,613 | $3,700 | $17,913 |
| 2013 | $6,072 | $22,733 | $3,700 | $19,033 |
Agents Affiliated with this Home
-
Kimberly Broznowski Powers

Seller's Agent in 2024
Kimberly Broznowski Powers
@ Properties
(773) 294-6234
1 in this area
110 Total Sales
-
Anthony Sendra
A
Buyer's Agent in 2024
Anthony Sendra
Coldwell Banker Realty
(630) 863-0129
1 in this area
14 Total Sales
Map
Source: Midwest Real Estate Data (MRED)
MLS Number: 12104935
APN: 27-26-303-011-0000
- 8712 Carriage Ln
- 8648 Carriage Ln
- 8543 Carriage Ln
- 8456 170th Place
- 8620 W 170th St
- 8721 W 169th St
- 8929 W 169th St
- 8444 W 171st St
- 8304 Queen Victoria Ln
- 17555 Rosewood Ln
- 17533 Pecan Ln
- 8331 170th St Unit 8331
- 8700 W 168th St
- 16821 89th Ave
- 9100 Oakwood Dr
- 9217 173rd Place
- 9201 175th St
- 8229 170th St Unit 8229
- 8824 Brown Ln
- 16805 Hilltop Ave






