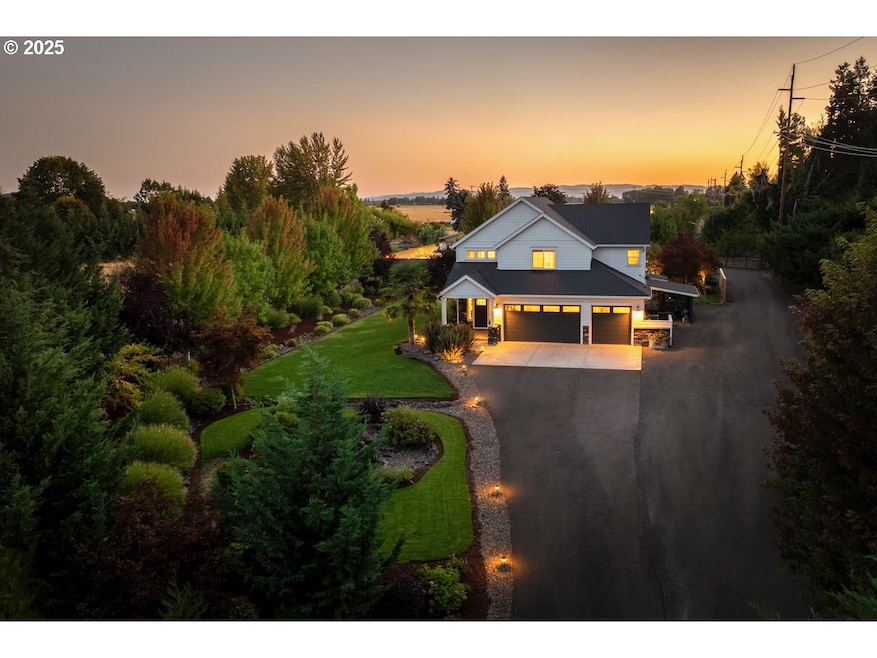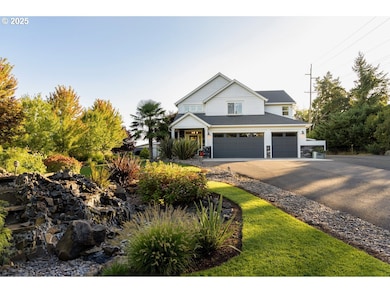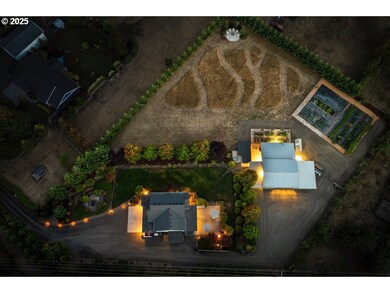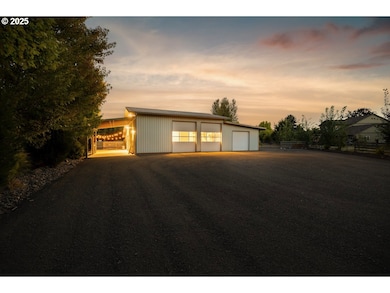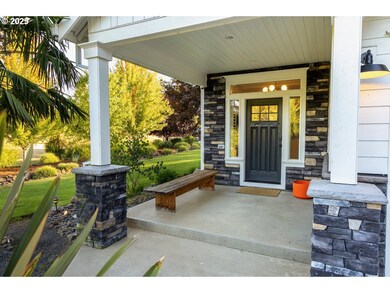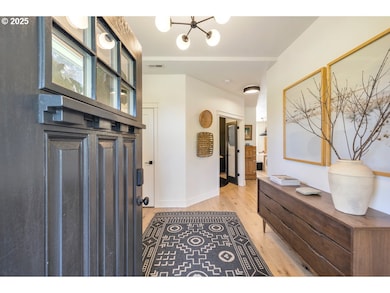8720 SE Morgan Ln McMinnville, OR 97128
Estimated payment $7,197/month
Highlights
- Barn
- Second Garage
- View of Trees or Woods
- McMinnville High School Rated 9+
- RV Access or Parking
- Contemporary Architecture
About This Home
This one of kind small acreage property sits on 2 flat acres and offers one of the most beautiful esthetics you will see. Enjoy the lush irrigated landscaping, mature garden with a wide variety of fruit and vegetables, a functional field perfect for sports or activities, a one of kind shop and a beautifully reimagined residence. The 4 bedroom homes lives like new and features custom upgrades only found here. The spacious kitchen overlooks the stunning yard and comes with new appliances, a walk in pantry, new custom cabinets, custom range hood and new counter to ceiling backsplash tile. The inviting living room enjoys a custom fireplace facade and a wall of windows that overlook the expansive stamped concrete patio equipped with an outdoor kitchen, covered area with infrared heaters, a fire pit and ample space for entertaining. The upper level features 3 spacious spare bedrooms, a large bonus room with custom builtin bunk beds and a stunning primary ensuite. All bedrooms enjoy new high end carpet. The primary comes with vaulted ceilings, a spacious bathroom with soaking tub, water closet and a huge walk in closet with custom California closet package. The state of the art 2882 sqft shop is equipped with 100 amps of power, water, a mezzanine perfect for an office, multiple rooms and more. Raise chickens with the chicken coop, grow fresh produce in the garden, park/store your RV or boat, rest easy with the whole house/shop generator and create life long memories exploring the property. Only minutes away from the best of McMinnville, properties like this don't come up very often.
Listing Agent
Cascade Hasson Sotheby's International Realty License #201225266 Listed on: 08/22/2025

Home Details
Home Type
- Single Family
Est. Annual Taxes
- $4,743
Year Built
- Built in 2014
Lot Details
- 2 Acre Lot
- Property fronts a private road
- Gated Home
- Level Lot
- Sprinkler System
- Private Yard
- Garden
- Raised Garden Beds
- Property is zoned VLDR-2.
Parking
- 3 Car Attached Garage
- Second Garage
- Workshop in Garage
- Garage Door Opener
- Driveway
- RV Access or Parking
Home Design
- Contemporary Architecture
- Composition Roof
- Cement Siding
- Concrete Perimeter Foundation
Interior Spaces
- 2,719 Sq Ft Home
- 2-Story Property
- Built-In Features
- Vaulted Ceiling
- Propane Fireplace
- Double Pane Windows
- Vinyl Clad Windows
- French Doors
- Family Room
- Living Room
- Dining Room
- Home Office
- Bonus Room
- Views of Woods
- Crawl Space
Kitchen
- Walk-In Pantry
- Free-Standing Gas Range
- Range Hood
- Dishwasher
- Stainless Steel Appliances
- Granite Countertops
- Tile Countertops
- Disposal
Flooring
- Wood
- Wall to Wall Carpet
- Tile
Bedrooms and Bathrooms
- 5 Bedrooms
- Soaking Tub
Laundry
- Laundry Room
- Washer and Dryer
Outdoor Features
- Covered Patio or Porch
- Fire Pit
- Outbuilding
- Built-In Barbecue
Schools
- Buel Elementary School
- Patton Middle School
- Mcminnville High School
Farming
- Barn
- Pasture
Utilities
- Cooling Available
- Heat Pump System
- Shared Well
- Electric Water Heater
- Water Softener
- Septic Tank
Community Details
- No Home Owners Association
Listing and Financial Details
- Assessor Parcel Number 556015
Map
Home Values in the Area
Average Home Value in this Area
Tax History
| Year | Tax Paid | Tax Assessment Tax Assessment Total Assessment is a certain percentage of the fair market value that is determined by local assessors to be the total taxable value of land and additions on the property. | Land | Improvement |
|---|---|---|---|---|
| 2025 | $4,743 | $380,229 | -- | -- |
| 2024 | $4,621 | $369,154 | -- | -- |
| 2023 | $4,478 | $358,402 | $0 | $0 |
| 2022 | $4,015 | $347,963 | $0 | $0 |
| 2021 | $3,919 | $337,828 | $0 | $0 |
| 2020 | $3,810 | $327,988 | $0 | $0 |
| 2019 | $3,703 | $318,435 | $0 | $0 |
| 2018 | $3,596 | $309,160 | $0 | $0 |
| 2017 | $3,495 | $300,155 | $0 | $0 |
| 2016 | $3,256 | $276,281 | $0 | $0 |
| 2015 | $2,505 | $212,595 | $0 | $0 |
| 2014 | -- | $91,730 | $0 | $0 |
Property History
| Date | Event | Price | List to Sale | Price per Sq Ft | Prior Sale |
|---|---|---|---|---|---|
| 10/10/2025 10/10/25 | Price Changed | $1,297,000 | -3.7% | $477 / Sq Ft | |
| 08/22/2025 08/22/25 | For Sale | $1,347,000 | +41.4% | $495 / Sq Ft | |
| 11/16/2021 11/16/21 | Sold | $952,500 | +6.0% | $354 / Sq Ft | View Prior Sale |
| 10/22/2021 10/22/21 | Pending | -- | -- | -- | |
| 10/11/2021 10/11/21 | Price Changed | $899,000 | -5.3% | $334 / Sq Ft | |
| 10/09/2021 10/09/21 | Price Changed | $949,000 | -4.6% | $353 / Sq Ft | |
| 09/29/2021 09/29/21 | For Sale | $995,000 | -- | $370 / Sq Ft |
Purchase History
| Date | Type | Sale Price | Title Company |
|---|---|---|---|
| Warranty Deed | $952,500 | Ticor Title | |
| Warranty Deed | $259,000 | First American Title | |
| Warranty Deed | $399,000 | First American Title |
Mortgage History
| Date | Status | Loan Amount | Loan Type |
|---|---|---|---|
| Closed | $950,000 | Stand Alone Second | |
| Previous Owner | $181,300 | Commercial | |
| Previous Owner | $387,030 | New Conventional |
Source: Regional Multiple Listing Service (RMLS)
MLS Number: 280605632
APN: 556015
- 9070 SE Morgan Ln
- 913 SE Angella Ct
- 1128 SE Rummel St
- 1126 SE Rummel St
- 1050 SE Millright Ave
- 1334 SW Blaine St
- 1301 SW Melrose Ave
- 708 SE Davis St
- 708 SW Taft St
- 845 SW Blaine St
- 409 SE Davis St
- 1501 SW Baker (#50) St Unit 50
- 2400 SE Stratus Ave Unit 33
- 2400 SE Stratus Ave
- 2400 SE Stratus Ave Unit 32
- 315 SE Davis St
- 1501 SW Baker St Unit 50
- 1501 SW Baker St Unit 13
- 240 SE Davis St
- 724 SW Edmunston St
- 1115 SE Rollins Ave
- 230 & 282 Se Evans St
- 2450 SE Stratus Ave
- 333 NE Irvine St
- 1555 SW Gilson Ct
- 735 NE Cowls St
- 935 NW 2nd St
- 267 NE May Ln
- 930 NW Chelsea Ct Unit A
- 1800 SW Old Sheridan Rd
- 553-557 SW Cypress St
- 1910 SW Old Sheridan Rd
- 641 NW Meadows Dr
- 1796 NW Wallace Rd Unit ID1271944P
- 2201 NE Lafayette Ave
- 1234 NE 27th St
- 2915 NE Hembree St
- 1925 NW Woodland Dr
- 2965 NE Evans St
- 2183 NW Woodland Dr
