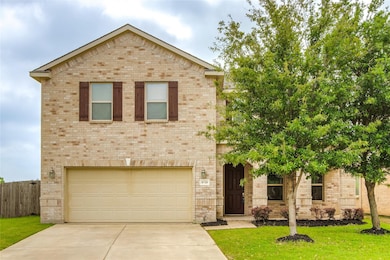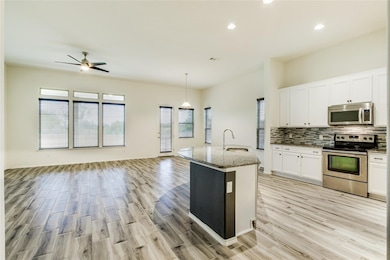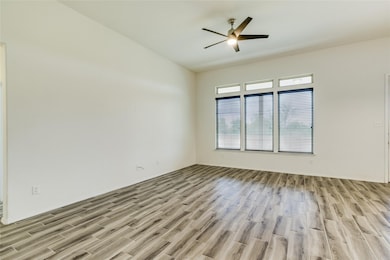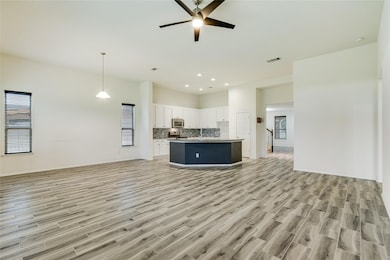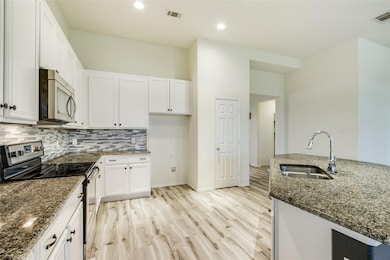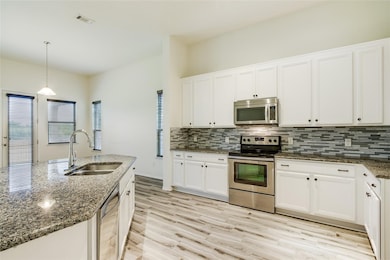8720 Stone Valley Dr Fort Worth, TX 76244
Arcadia Park Estates NeighborhoodHighlights
- Traditional Architecture
- Cul-De-Sac
- Eat-In Kitchen
- Parkwood Hill Intermediate School Rated A-
- 2 Car Attached Garage
- Double Vanity
About This Home
Welcome Home!!
Lease in style in this beautiful 5 bedroom which are ample in size. The whole home is brick and is in the highly sought Keller ISD area. Featuring a wide open floor plan, granite counter tops, high end hardwood simulated ceramic tile flooring no rear neighbors, and covered patio all with an extra large lot size! This is a great neighborhood with close proximity to shopping, dining, and entertainment with easy access to Hwy 820, I 35W, Hwy 121, and Hwy 377.
Listing Agent
Skyline Realty Brokerage Phone: 469-250-1999 License #0677411 Listed on: 07/09/2025
Home Details
Home Type
- Single Family
Est. Annual Taxes
- $8,633
Year Built
- Built in 2012
Lot Details
- 8,799 Sq Ft Lot
- Cul-De-Sac
- Few Trees
Parking
- 2 Car Attached Garage
- Front Facing Garage
- Multiple Garage Doors
- Garage Door Opener
Home Design
- Traditional Architecture
- Brick Exterior Construction
- Slab Foundation
- Composition Roof
Interior Spaces
- 3,400 Sq Ft Home
- 2-Story Property
- Ceiling Fan
- Decorative Lighting
Kitchen
- Eat-In Kitchen
- Electric Oven
- Electric Range
- Microwave
- Disposal
Flooring
- Carpet
- Ceramic Tile
Bedrooms and Bathrooms
- 5 Bedrooms
- Double Vanity
Laundry
- Laundry in Utility Room
- Washer and Electric Dryer Hookup
Schools
- Friendship Elementary School
- Central High School
Utilities
- Central Heating and Cooling System
- Phone Available
- Cable TV Available
Listing and Financial Details
- Residential Lease
- Property Available on 8/1/25
- Tenant pays for all utilities
- 12 Month Lease Term
- Legal Lot and Block 16 / 18
- Assessor Parcel Number 41554183
Community Details
Overview
- Association fees include all facilities
- Cma Association
- Valley Brook Subdivision
Amenities
- Community Mailbox
Pet Policy
- Call for details about the types of pets allowed
- Pet Deposit $350
- 3 Pets Allowed
Map
Source: North Texas Real Estate Information Systems (NTREIS)
MLS Number: 20995062
APN: 41554183
- 5712 Mountain Stream Trail
- 9032 Napa Valley Trail
- 5709 Sapphire Pool Trail
- 5764 Sapphire Pool Trail
- 5752 Fountain Flat Dr
- 8932 Sun Haven Way
- 5416 Champlain Dr
- 8936 Belvedere Dr
- 5813 Blackmon Ct
- 5817 Blackmon Ct
- 9108 Yellow Cedar Trail
- 5132 Senator Dr
- 6005 Mountain Robin Ct
- 6029 Mountain Robin Ct
- 5613 Camarillo Dr
- 5333 Emmeryville Ln
- 9101 Saratoga Rd
- 5044 Cassidy Ln
- 206 Cutting Horse Ln
- 222 Rodeo Dr
- 8748 Maple Ridge Trail
- 8721 Maple Ridge Trail Unit A
- 5912 Ridge Lake Dr
- 8829 Valley River Dr
- 8820 Valley River Dr
- 8805 Quarry Ridge Trail
- 5425 Shiver Rd
- 5301 N Tarrant Pkwy
- 9032 Napa Valley Trail
- 9016 Quarry Ridge Trail
- 9013 Sun Haven Way
- 5629 Blackmon Ct
- 9017 Sun Haven Way
- 5148 Senator Dr
- 9049 Sun Haven Way
- 5761 Dunraven Trail
- 5500 Costa Mesa Dr
- 8625 Ray White Rd
- 9105 Delano Ct
- 5505 Camarillo Dr

