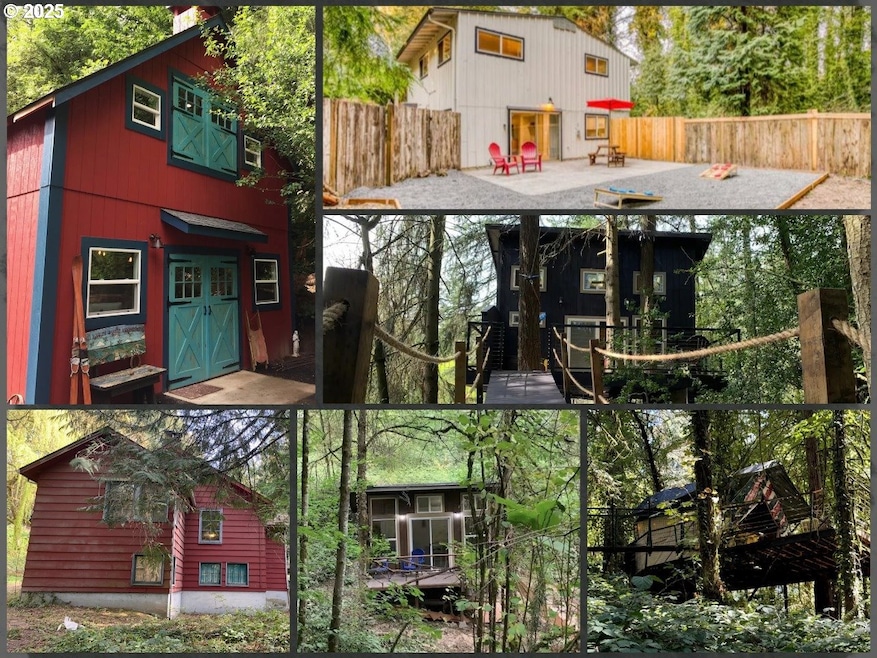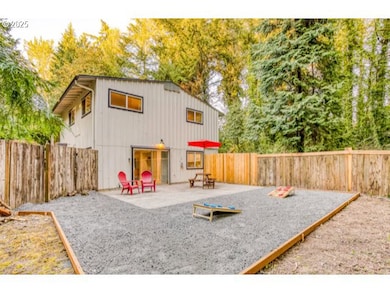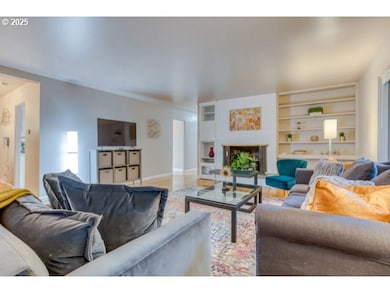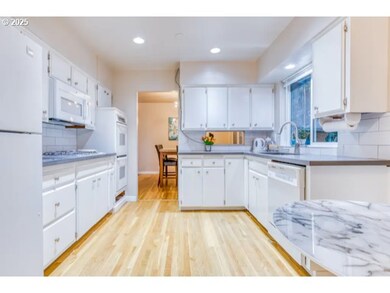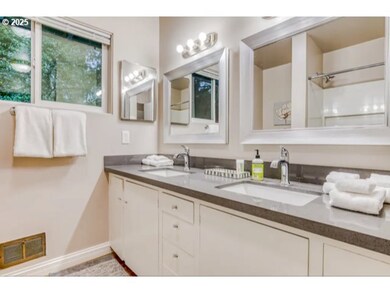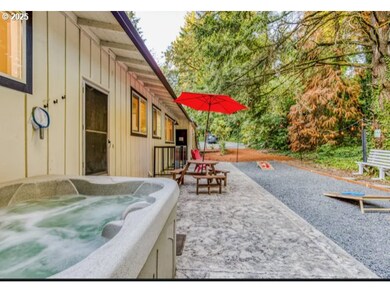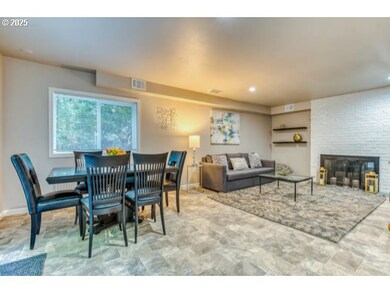8720 SW Katherine Ln Portland, OR 97225
Estimated payment $20,133/month
Highlights
- Home fronts a creek
- View of Trees or Woods
- Wood Burning Stove
- Ridgewood Elementary School Rated A-
- 4.51 Acre Lot
- Hilly Lot
About This Home
A one-of-a-kind investment opportunity—two adjoining parcels totaling 4.51 forested R5 acres, just minutes from downtown Portland. The owner has improve the property to last the rest of his life. (See Attached documents) This income-generating (NOI 2024 $234,711.17 2025 current track NOI $328,385) retreat offers multiple rental units, a stunning natural setting, and high revenue potential. 8720 SW Katheryn Ln (Pictures 2-10) – A 3,000 sq. ft. remodeled daylight ranch with six bedrooms, two permitted kitchens, and high-quality timber construction on 2.16 acres. Available separately for $1,490,000. 2215 SW 87th Ave (Pictures 11-17) – A 3,270 sq. ft. four-bedroom, three-bath home featuring remodeled bathrooms, stunning wood paneling, and a durable metal roof on 2.35 acres.• Yeti’s Treehouse (Pictures 19-24) – Built on four live trees, featuring a kitchenette, bathroom, outdoor soaking tub, & zipline. Highest-grossing rental.• The Old Barn (Pictures 26-33) – A remodeled barn-themed retreat with a large kitchen area, grand piano, orthopedic bed, hot tub, & unique charm.• Sasquatch Tiny Treehouse (Pictures 35-41) – A cozy woodland retreat with wood paneling, kitchenette, vaulted ceilings, & full bathroom. Right on the water!• Bigfoot Glamping Treehouse (Pictures 43-47) – A 10-ft elevated hideaway overlooking the ravine, perfect for wildlife watching. 2215 SW 87th Ave, including all four short-term rental units, is available for separate purchase at $2,425,000. This thriving rental business has been a labor of love for the owner, generating high revenue. Sale includes six months of consulting to ensure a smooth transition. Whether as a lucrative rental operation, a dream retreat, or a development, this property is truly one of a kind.
Listing Agent
Keller Williams Realty Professionals License #200410139 Listed on: 03/19/2025

Property Details
Home Type
- Multi-Family
Est. Annual Taxes
- $14,581
Year Built
- Built in 1954 | Remodeled
Lot Details
- 4.51 Acre Lot
- Home fronts a creek
- Creek or Stream
- Hilly Lot
- Wooded Lot
- Landscaped with Trees
Parking
- 2 Car Garage
- Driveway
Property Views
- Woods
- Creek or Stream
- Valley
Home Design
- Rubber Roof
- Wood Siding
- Concrete Perimeter Foundation
Interior Spaces
- Wood Burning Stove
- Natural lighting in basement
Bedrooms and Bathrooms
- 15 Bedrooms
- 8 Bathrooms
Schools
- Ridgewood Elementary School
- Cedar Park Middle School
- Beaverton High School
Utilities
- Forced Air Heating and Cooling System
- Heating System Uses Gas
- Gas Water Heater
Listing and Financial Details
- Assessor Parcel Number R67625
Community Details
Overview
- No Home Owners Association
- 6 Units
- West Slope Subdivision
Recreation
- Community Spa
Building Details
- Operating Expense $31,615
- Gross Income $266,362
- Net Operating Income $234,711
Map
Home Values in the Area
Average Home Value in this Area
Tax History
| Year | Tax Paid | Tax Assessment Tax Assessment Total Assessment is a certain percentage of the fair market value that is determined by local assessors to be the total taxable value of land and additions on the property. | Land | Improvement |
|---|---|---|---|---|
| 2026 | $7,890 | $503,690 | -- | -- |
| 2025 | $7,890 | $446,310 | -- | -- |
| 2024 | $7,477 | $433,320 | -- | -- |
| 2023 | $7,477 | $420,700 | $0 | $0 |
| 2022 | $7,215 | $420,700 | $0 | $0 |
| 2021 | $6,914 | $396,560 | $0 | $0 |
| 2020 | $6,866 | $385,010 | $0 | $0 |
| 2019 | $6,642 | $373,800 | $0 | $0 |
| 2018 | $6,424 | $362,920 | $0 | $0 |
| 2017 | $6,193 | $352,350 | $0 | $0 |
| 2016 | $5,972 | $342,090 | $0 | $0 |
| 2015 | $5,742 | $332,130 | $0 | $0 |
| 2014 | $5,627 | $322,460 | $0 | $0 |
Property History
| Date | Event | Price | List to Sale | Price per Sq Ft | Prior Sale |
|---|---|---|---|---|---|
| 09/27/2025 09/27/25 | For Sale | $3,600,000 | 0.0% | -- | |
| 09/26/2025 09/26/25 | Off Market | $3,600,000 | -- | -- | |
| 03/19/2025 03/19/25 | For Sale | $3,600,000 | +718.2% | -- | |
| 11/13/2020 11/13/20 | Sold | $440,000 | 0.0% | $110 / Sq Ft | View Prior Sale |
| 08/15/2020 08/15/20 | Pending | -- | -- | -- | |
| 08/15/2020 08/15/20 | For Sale | $440,000 | -- | $110 / Sq Ft |
Purchase History
| Date | Type | Sale Price | Title Company |
|---|---|---|---|
| Warranty Deed | $440,000 | First American | |
| Interfamily Deed Transfer | -- | -- | |
| Warranty Deed | $275,000 | First American Title Ins Co |
Mortgage History
| Date | Status | Loan Amount | Loan Type |
|---|---|---|---|
| Open | $340,000 | New Conventional | |
| Previous Owner | $220,000 | No Value Available |
Source: Regional Multiple Listing Service (RMLS)
MLS Number: 192718413
APN: R0067625
- 8720 SW Katherine Ln Unit A
- 8495 SW Katherine Ln
- 9134 SW Wilshire St Unit 28
- 2465 SW 87th Ave
- 8730 SW Barnes Rd
- 2680 SW 87th Ave Unit 8
- 2680 SW 87th Ave Unit 13
- 2490 SW Scenic Dr
- 0 SW Schiller Rd
- 8475 SW Canyon Ln
- 2335 SW Imperial Ct
- 8195 SW Canyon Ln
- 8275 SW Canyon Rd
- 8456 SW Canyon Dr
- 865 SW 90th Ave
- 7548 SW Barnes Rd Unit G
- 2065 SW 75th Ave
- 9172 SW Soprano Ln
- 7550 SW Barnes Rd Unit E
- 7734 SW Barnes Rd Unit A
- 1760 SW 90th Ave
- 9035 SW Monterey Place
- 8150 SW Barnes Rd
- 3450 SW 87th Ave
- 7704 SW Barnes Rd Unit D
- 10480 SW Eastridge St
- 8740 SW Birchwood Rd
- 10550 SW Butner Rd
- 2130 SW Camelot Ct
- 10765 SW Butner Rd
- 10600 SW Taylor St
- 1380 SW 66th Ave
- 6331 SW Canyon Ct
- 3750 SW 108th Ave
- 3745-3775 SW 108th Ave
- 4200 SW 107th Ave
- 10420 SW Kennedy St
- 8340 SW Apple Way
- 4836-4970 SW Laurelwood Dr
- 4925 SW Jamieson Rd
