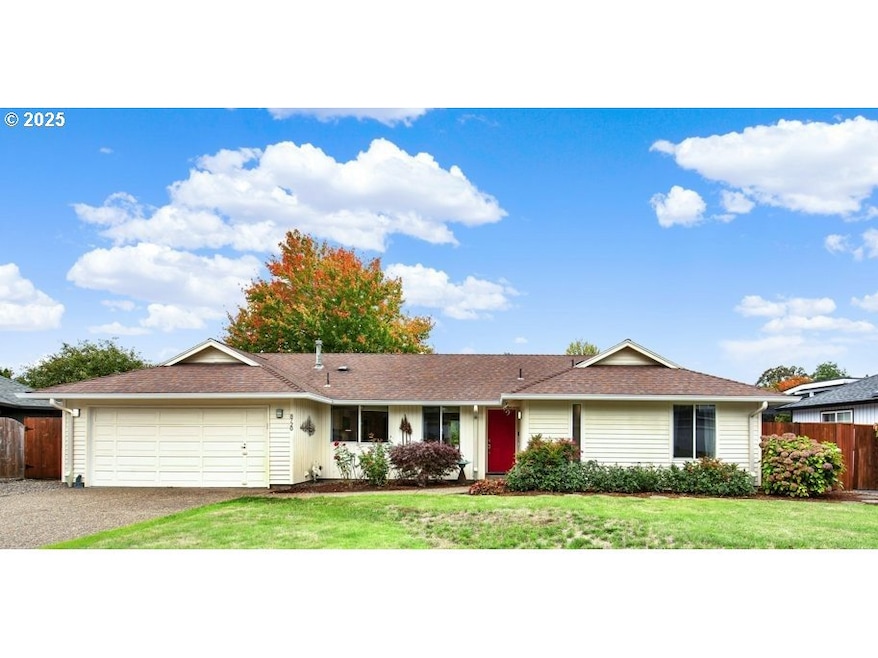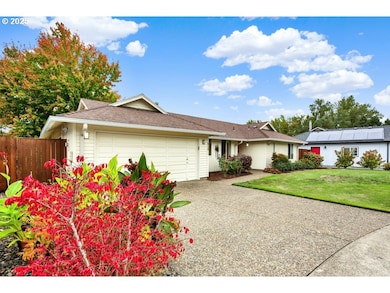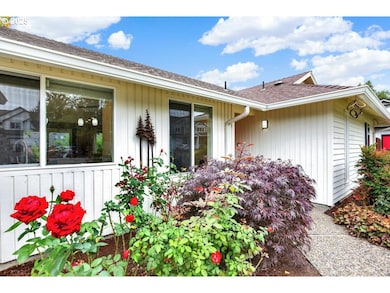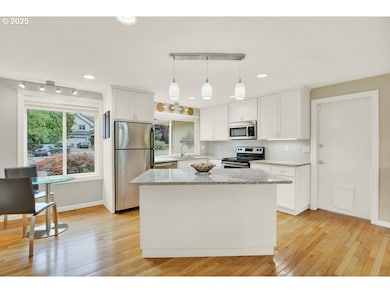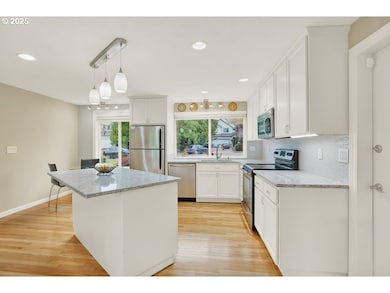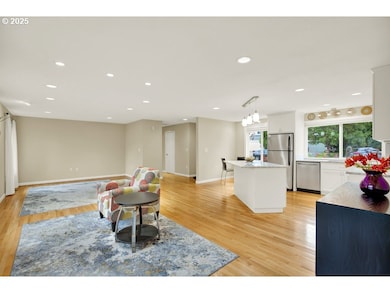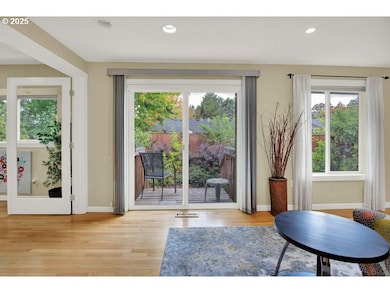8720 SW Reiling St Portland, OR 97224
Southview NeighborhoodEstimated payment $3,077/month
Highlights
- Built-In Refrigerator
- Deck
- Quartz Countertops
- Twality Middle School Rated A-
- Wood Flooring
- Private Yard
About This Home
The Tigard jewel — a beautifully maintained single-level home thoughtfully designed for comfort, convenience, and style. Tucked away on a quiet cul-de-sac, this home blends modern updates with smart accessibility features, making it ideal for anyone who values ease of living. The open great room floor plan combines the kitchen, dining, and living areas, featuring oak hardwood floors, quartz countertops, an inviting island, under-cabinet lighting, and abundant natural light. The primary suite and second bedroom feature luxury vinyl plank flooring, while the primary bath includes a brand-new walk-in shower with designer grab bars—functional and elegant—reflecting the home’s “age-in-place” sensibility. All living areas are step-free, and the level driveway plus garage ramp with sturdy handrail provide effortless entry. The versatile third bedroom, set apart from the others, offers flexible use as a dining room, craft room, home office, or guest space. Dual-pane vinyl windows and top-down/bottom-up window blinds enhance comfort and privacy throughout. Step outside to your private backyard oasis—an ever-changing garden designed by a master gardener. Colorful plantings attract hummingbirds and songbirds, creating an artistic view from nearly every window. The vibrant blooms and changing colors will surprise and delight you from spring through fall. Concrete pavers form a neat, straight-lined pathway along the side and back of the home, adding both function and structure to the garden design. There’s even a spot ready for a hot tub. Located in Washington County, known for favorable property taxes, this home is near Tigard High School, Bridgeport Village, King City, and Tualatin shopping and dining. Parks, walking trails, and community amenities are all nearby. Lovingly cared for and move-in ready, this special home appeals to a wide range of buyers—from those seeking single-level ease to anyone who appreciates thoughtful design and natural beauty.
Listing Agent
Ideal Real Estate Brokerage Email: ben.idealrealestateor@gmail.com License #201246486 Listed on: 10/09/2025
Home Details
Home Type
- Single Family
Est. Annual Taxes
- $4,358
Year Built
- Built in 1980 | Remodeled
Lot Details
- 6,098 Sq Ft Lot
- Cul-De-Sac
- Fenced
- Level Lot
- Sprinkler System
- Private Yard
- Garden
Parking
- 2 Car Attached Garage
- Garage on Main Level
- Garage Door Opener
- Driveway
- On-Street Parking
Home Design
- Composition Roof
- Concrete Perimeter Foundation
- Cedar
Interior Spaces
- 1,280 Sq Ft Home
- 1-Story Property
- Double Pane Windows
- Vinyl Clad Windows
- Family Room
- Living Room
- Dining Room
- Crawl Space
- Security System Owned
Kitchen
- Built-In Range
- Microwave
- Built-In Refrigerator
- Plumbed For Ice Maker
- Dishwasher
- Stainless Steel Appliances
- Kitchen Island
- Quartz Countertops
- Disposal
Flooring
- Wood
- Tile
Bedrooms and Bathrooms
- 3 Bedrooms
- 2 Full Bathrooms
- Walk-in Shower
Accessible Home Design
- Accessible Full Bathroom
- Accessibility Features
- Accessible Approach with Ramp
- Level Entry For Accessibility
Outdoor Features
- Deck
- Shed
- Porch
Schools
- Templeton Elementary School
- Twality Middle School
- Tigard High School
Utilities
- Forced Air Heating and Cooling System
- Heating System Uses Gas
- Gas Water Heater
- High Speed Internet
Community Details
- No Home Owners Association
Listing and Financial Details
- Assessor Parcel Number R1015680
Map
Home Values in the Area
Average Home Value in this Area
Tax History
| Year | Tax Paid | Tax Assessment Tax Assessment Total Assessment is a certain percentage of the fair market value that is determined by local assessors to be the total taxable value of land and additions on the property. | Land | Improvement |
|---|---|---|---|---|
| 2026 | $4,358 | $263,270 | -- | -- |
| 2025 | $4,358 | $255,610 | -- | -- |
| 2024 | $4,241 | $248,170 | -- | -- |
| 2023 | $4,241 | $240,950 | $0 | $0 |
| 2022 | $4,119 | $240,950 | $0 | $0 |
| 2021 | $4,016 | $227,130 | $0 | $0 |
| 2020 | $3,896 | $220,520 | $0 | $0 |
| 2019 | $3,727 | $214,100 | $0 | $0 |
| 2018 | $3,576 | $207,870 | $0 | $0 |
| 2017 | $3,447 | $201,820 | $0 | $0 |
| 2016 | $3,291 | $195,950 | $0 | $0 |
| 2015 | $2,881 | $173,250 | $0 | $0 |
| 2014 | $2,796 | $168,210 | $0 | $0 |
Property History
| Date | Event | Price | List to Sale | Price per Sq Ft | Prior Sale |
|---|---|---|---|---|---|
| 11/08/2025 11/08/25 | Pending | -- | -- | -- | |
| 10/23/2025 10/23/25 | Price Changed | $515,000 | -4.6% | $402 / Sq Ft | |
| 10/09/2025 10/09/25 | For Sale | $540,000 | +49.2% | $422 / Sq Ft | |
| 09/28/2017 09/28/17 | Sold | $362,000 | -9.5% | $283 / Sq Ft | View Prior Sale |
| 08/26/2017 08/26/17 | Pending | -- | -- | -- | |
| 07/13/2017 07/13/17 | For Sale | $399,900 | -- | $312 / Sq Ft |
Purchase History
| Date | Type | Sale Price | Title Company |
|---|---|---|---|
| Warranty Deed | $362,000 | Fidelity Natl Title Co Of Or | |
| Warranty Deed | $333,000 | Ticor Title | |
| Interfamily Deed Transfer | -- | Lawyers Title Ins | |
| Warranty Deed | $190,000 | Ticor Title Insurance Compan | |
| Warranty Deed | $144,500 | First American Title Co | |
| Individual Deed | $111,500 | Chicago Title |
Mortgage History
| Date | Status | Loan Amount | Loan Type |
|---|---|---|---|
| Open | $162,000 | New Conventional | |
| Previous Owner | $220,400 | New Conventional | |
| Previous Owner | $152,000 | New Conventional | |
| Previous Owner | $142,602 | FHA | |
| Previous Owner | $100,350 | No Value Available |
Source: Regional Multiple Listing Service (RMLS)
MLS Number: 353111547
APN: R1015680
- 8420 SW Norfolk Ct
- 8801 SW Scheckla Dr
- 9020 SW Reiling St
- 8535 SW Schmidt Loop
- 8755 SW Pinebrook St
- 15309 SW Regent Terrace
- 8580 SW Inez St
- 8620 SW Inez St
- 14985 SW Leslie Ct
- 15735 SW 88th Ave
- 14964 SW Belvoir Ct
- 15265 SW 94th Ave
- 15920 SW Stratford Loop
- 8394 SW Durham Ln
- 14670 SW 78th Ave
- 7946 SW Churchill Way
- 8340 SW Colony Creek Ct
- 7704 SW Layton Ave
- 14134 SW Fanno Creek Place
- 7750 SW Bonita Rd
