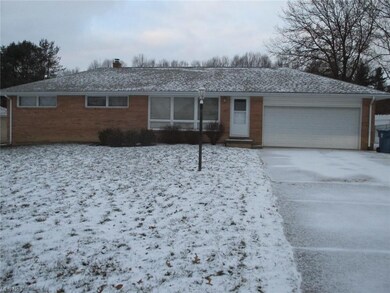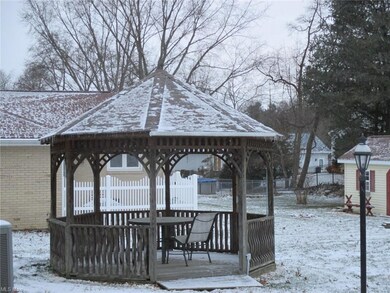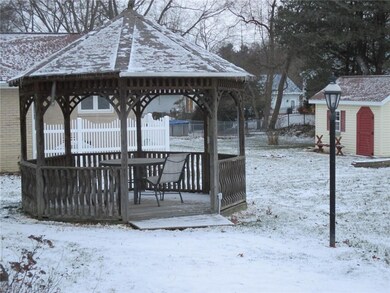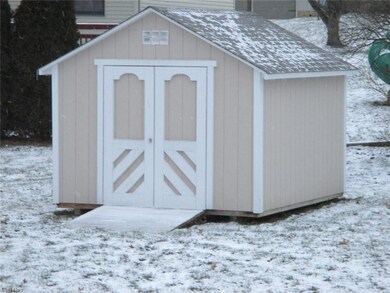
8721 Colton St NW Massillon, OH 44646
Amherst Heights-Clearview NeighborhoodHighlights
- 2 Car Attached Garage
- Electronic Air Cleaner
- South Facing Home
- Amherst Elementary School Rated A-
- Forced Air Heating and Cooling System
- 1-Story Property
About This Home
As of March 2021Look no more! You have found a highly desired Brick Ranch home in Jackson. Large Living Room with large picture window for tons of natural light. Kitchen features some pull out cabinets and newer countertop range (19). Small galley kitchen with dining area will make family meals enjoyable. Partially finished lower level with bar area will provide extra entertaining options. Plus a full bath, work shop area and tons of storage. This home features 3 FULL BATHS, not typical in this type of home. Main bath updated 19. Bedrooms feature hardwood floors. Heat pump and a/c 08. Oversized 2 car garage. Flat yard for children and pets to play. Gazebo with electric and fan is a great entertaining area for the upcoming summer months. Put this on the list to view! Seller is providing one year home warranty for added peace of mind.
Last Agent to Sell the Property
Howard Hanna License #2004013708 Listed on: 01/28/2021

Home Details
Home Type
- Single Family
Est. Annual Taxes
- $2,495
Year Built
- Built in 1961
Lot Details
- 0.4 Acre Lot
- Lot Dimensions are 91x191
- South Facing Home
Home Design
- Brick Exterior Construction
- Asphalt Roof
Interior Spaces
- 1-Story Property
Kitchen
- Built-In Oven
- Cooktop
- Dishwasher
Bedrooms and Bathrooms
- 3 Main Level Bedrooms
Basement
- Basement Fills Entire Space Under The House
- Sump Pump
Parking
- 2 Car Attached Garage
- Garage Door Opener
Eco-Friendly Details
- Electronic Air Cleaner
Utilities
- Forced Air Heating and Cooling System
- Heat Pump System
- Heating System Uses Gas
Community Details
- Amherst Heights Community
Listing and Financial Details
- Assessor Parcel Number 01604630
Ownership History
Purchase Details
Home Financials for this Owner
Home Financials are based on the most recent Mortgage that was taken out on this home.Purchase Details
Home Financials for this Owner
Home Financials are based on the most recent Mortgage that was taken out on this home.Purchase Details
Purchase Details
Similar Homes in Massillon, OH
Home Values in the Area
Average Home Value in this Area
Purchase History
| Date | Type | Sale Price | Title Company |
|---|---|---|---|
| Warranty Deed | $183,000 | None Available | |
| Fiduciary Deed | $102,000 | None Available | |
| Interfamily Deed Transfer | -- | -- | |
| Interfamily Deed Transfer | -- | -- |
Mortgage History
| Date | Status | Loan Amount | Loan Type |
|---|---|---|---|
| Open | $155,550 | New Conventional |
Property History
| Date | Event | Price | Change | Sq Ft Price |
|---|---|---|---|---|
| 03/18/2021 03/18/21 | Sold | $183,000 | +6.1% | $95 / Sq Ft |
| 02/12/2021 02/12/21 | Pending | -- | -- | -- |
| 02/11/2021 02/11/21 | For Sale | $172,500 | +69.1% | $90 / Sq Ft |
| 05/12/2014 05/12/14 | Sold | $102,000 | 0.0% | $82 / Sq Ft |
| 04/17/2014 04/17/14 | Pending | -- | -- | -- |
| 04/11/2014 04/11/14 | For Sale | $102,000 | -- | $82 / Sq Ft |
Tax History Compared to Growth
Tax History
| Year | Tax Paid | Tax Assessment Tax Assessment Total Assessment is a certain percentage of the fair market value that is determined by local assessors to be the total taxable value of land and additions on the property. | Land | Improvement |
|---|---|---|---|---|
| 2024 | -- | $71,270 | $20,410 | $50,860 |
| 2023 | $2,642 | $53,060 | $13,440 | $39,620 |
| 2022 | $2,631 | $53,060 | $13,440 | $39,620 |
| 2021 | $2,699 | $53,060 | $13,440 | $39,620 |
| 2020 | $2,495 | $45,090 | $11,590 | $33,500 |
| 2019 | $468 | $45,090 | $11,590 | $33,500 |
| 2018 | $2,427 | $45,090 | $11,590 | $33,500 |
| 2017 | $2,116 | $37,380 | $9,660 | $27,720 |
| 2016 | $2,130 | $37,380 | $9,660 | $27,720 |
| 2015 | $2,156 | $37,380 | $9,660 | $27,720 |
| 2014 | $1,611 | $36,160 | $9,350 | $26,810 |
| 2013 | $760 | $34,940 | $9,350 | $25,590 |
Agents Affiliated with this Home
-
Katherine Petrey

Seller's Agent in 2021
Katherine Petrey
Howard Hanna
(330) 573-1261
4 in this area
66 Total Sales
-
Jeff Harris

Buyer's Agent in 2021
Jeff Harris
RE/MAX
(330) 323-5145
18 in this area
214 Total Sales
-
T
Seller's Agent in 2014
Tommy Riggle
Deleted Agent
-
Christine DiSabatino
C
Buyer's Agent in 2014
Christine DiSabatino
Howard Hanna
(330) 265-8417
21 in this area
117 Total Sales
Map
Source: MLS Now
MLS Number: 4252618
APN: 01604630
- 3484 Amherst Ave NW
- 3315 Broadhaven Ave NW
- 9077 Traphagen St NW
- 801 Taggart Ave NE
- 3252 Stahl Ave NW
- 1056 Taggart St NW
- 1267 Plymouth St NW
- 1204 Taggart St NW
- 3410 Wales Ave NW
- 7604 Greenview Ave NW
- 7998 Chablis Dr NW
- 7906 Tahiti St NW
- 8839 Candleberry St NW
- 3262 Bahama Ave NW
- 3244 Bahama Ave NW
- 3555 Riverside Ave NW
- 1850 Amherst Rd NE
- 1209 Providence Rd NE
- 8291 Brooke Hollow St NW
- 8251 Audubon St NW





