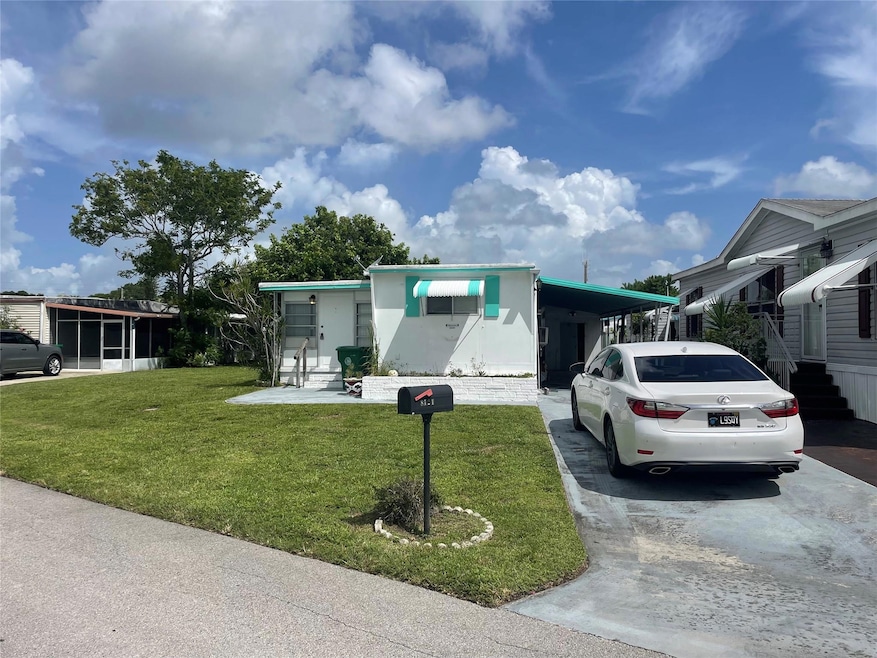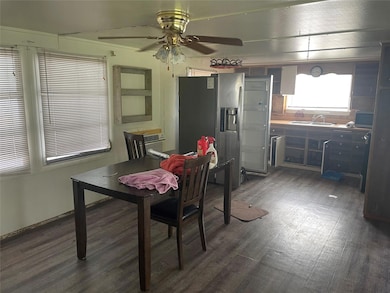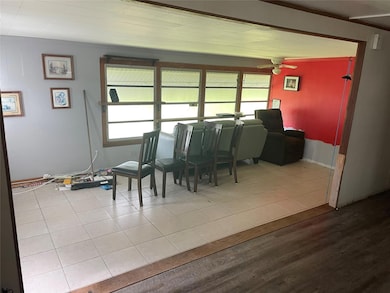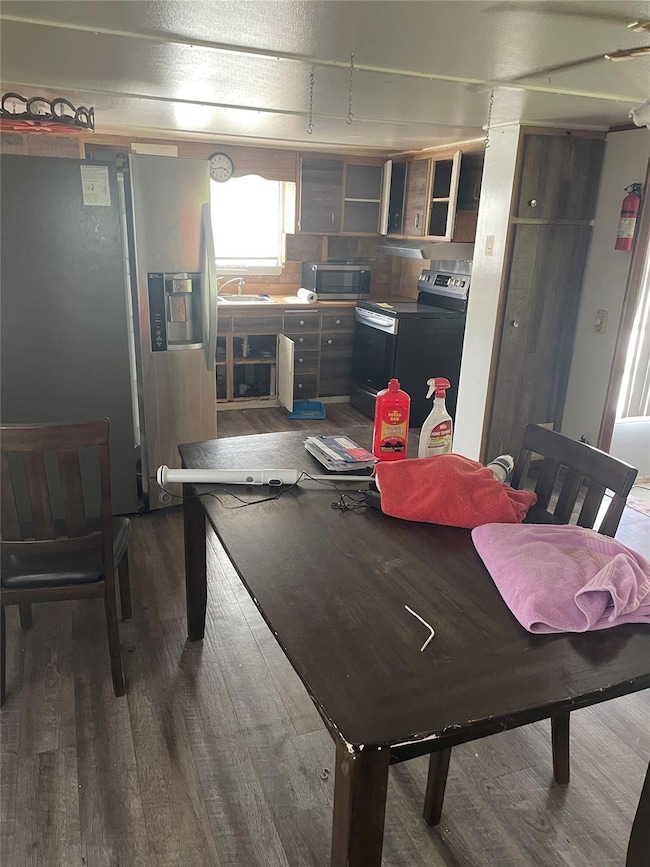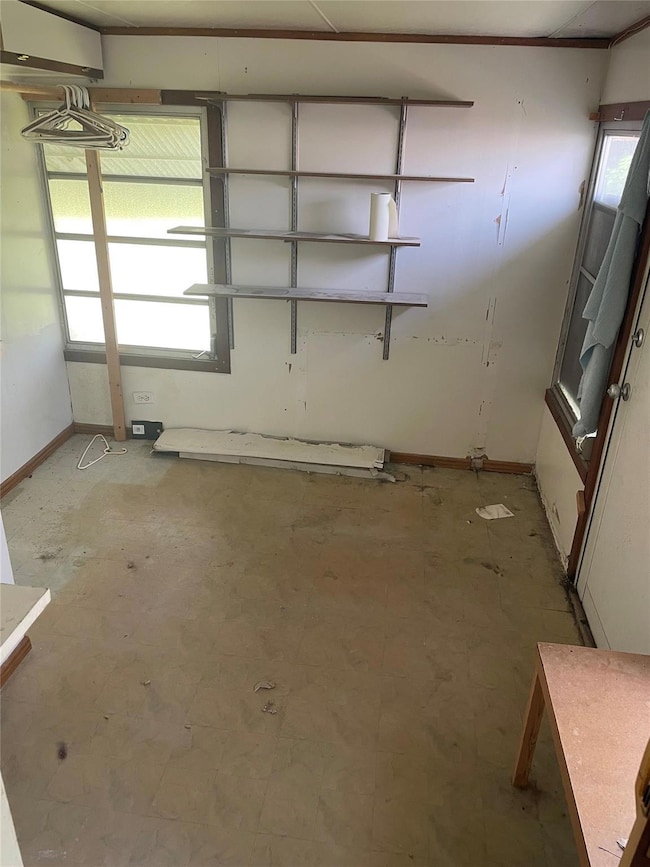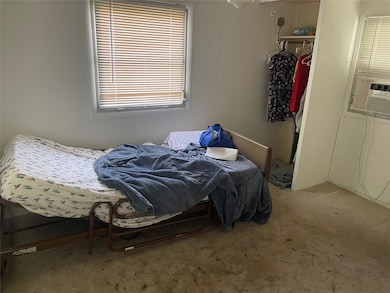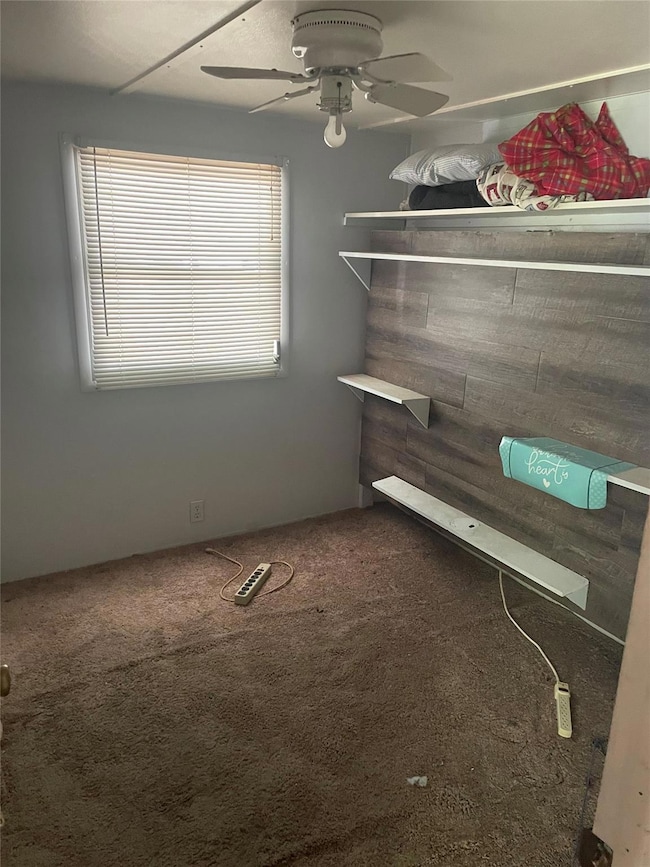PENDING
$5K PRICE DROP
8721 SW 22nd St Davie, FL 33324
Park City NeighborhoodEstimated payment $781/month
Total Views
7,395
3
Beds
1
Bath
748
Sq Ft
$147
Price per Sq Ft
Highlights
- Active Adult
- Garden View
- Shuffleboard Court
- Clubhouse
- Community Pool
- Den
About This Home
True handyman 3/1 and priced right for quick sale - carport - shed - could be a 3 bedroom - -assoc. states it is HOPA verified - decent size and nice lot size - -
Listing Agent
The Keyes Company Brokerage Phone: (954) 292-1303 License #0648958 Listed on: 07/24/2025
Property Details
Home Type
- Mobile/Manufactured
Est. Annual Taxes
- $908
Year Built
- Built in 1966
Lot Details
- 3,200 Sq Ft Lot
- South Facing Home
HOA Fees
- $125 Monthly HOA Fees
Interior Spaces
- 748 Sq Ft Home
- 1-Story Property
- Partially Furnished
- Combination Dining and Living Room
- Den
- Utility Room
- Garden Views
- Fire and Smoke Detector
- Electric Range
Flooring
- Laminate
- Tile
Bedrooms and Bathrooms
- 3 Main Level Bedrooms
- Walk-In Closet
- 1 Full Bathroom
Laundry
- Laundry Room
- Dryer
- Washer
Parking
- 2 Attached Carport Spaces
- Driveway
Utilities
- Cooling System Mounted To A Wall/Window
- No Heating
- Electric Water Heater
- Cable TV Available
Additional Features
- Shed
- Mobile Home Make is abc
Listing and Financial Details
- Assessor Parcel Number 504116041860
Community Details
Overview
- Active Adult
- Association fees include recreation facilities
- Park City Sec Two A 61 22 Subdivision
Amenities
- Clubhouse
Recreation
- Shuffleboard Court
- Community Pool
Pet Policy
- Pets Allowed
Map
Create a Home Valuation Report for This Property
The Home Valuation Report is an in-depth analysis detailing your home's value as well as a comparison with similar homes in the area
Home Values in the Area
Average Home Value in this Area
Property History
| Date | Event | Price | List to Sale | Price per Sq Ft |
|---|---|---|---|---|
| 11/21/2025 11/21/25 | Pending | -- | -- | -- |
| 10/22/2025 10/22/25 | Price Changed | $109,900 | -4.4% | $147 / Sq Ft |
| 07/24/2025 07/24/25 | For Sale | $115,000 | -- | $154 / Sq Ft |
Source: BeachesMLS (Greater Fort Lauderdale)
Source: BeachesMLS (Greater Fort Lauderdale)
MLS Number: F10516886
Nearby Homes
- 8700 SW 21st St
- 2301 SW 86th Terrace
- 8591 SW 22nd Ct
- 9146 SW 23rd St
- 9143D SW 23rd St
- 8581 SW 20th Place
- 9148 SW 23rd St Unit A
- 8510 SW 21st St
- 8501 SW 21st Ct
- 8550 SW 23rd Place
- 8611 SW 20th St
- 8560 SW 20th St
- 8540 SW 23rd Place
- 2080 SW 85th Ave
- 8397 SW 21st Ct
- 8800 Lake Park Cir N
- 2070 SW 90th Ave Unit C14
- 2061 SW 90th Ave Unit B17
- 8900 SW 20th Place Unit A25
- 1901 SW 87th Terrace
