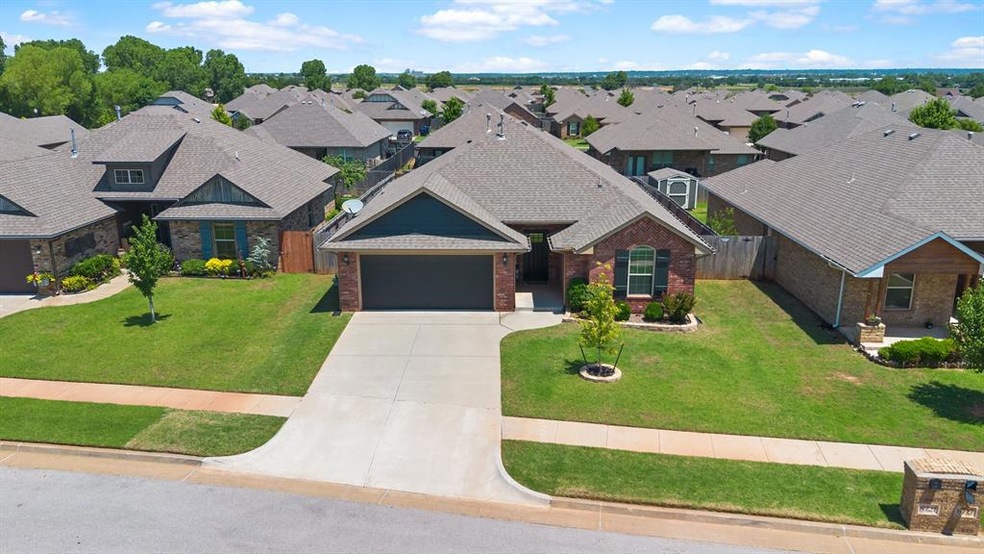8721 SW 39th St Oklahoma City, OK 73179
Winds West NeighborhoodEstimated payment $1,630/month
Highlights
- Traditional Architecture
- 2 Car Attached Garage
- 1-Story Property
- Prairie View Elementary School Rated A-
- Interior Lot
- Fire Pit
About This Home
Meticulously maintained home in the Mustang School District! Sellers have added a storm shelter and storage shed as well as new gutters installed in March 2025! Upon entering, you will be welcomed with high ceilings and continue into an open concept living area and kitchen which features a large breakfast bar, granite countertops with plenty of space for entertaining, and subway tile backsplash. The bedrooms have plenty of space for the family with a walk-in closet in the master and an additional walk-in closet in one of the two secondary bedrooms. The bathrooms feature matching granite countertops from the kitchen and the master has a large tile shower and separate jetted tub. Outside there is a large covered patio, fire pit patio, and new raised garden bed. With easy access to Mustang, Yukon, and OKC, you’ll want to schedule your showing before it’s gone!
Home Details
Home Type
- Single Family
Est. Annual Taxes
- $2,735
Year Built
- Built in 2017
Lot Details
- 6,443 Sq Ft Lot
- Interior Lot
HOA Fees
- $17 Monthly HOA Fees
Parking
- 2 Car Attached Garage
Home Design
- Traditional Architecture
- Slab Foundation
- Brick Frame
- Composition Roof
Interior Spaces
- 1,464 Sq Ft Home
- 1-Story Property
- Gas Log Fireplace
Bedrooms and Bathrooms
- 3 Bedrooms
- 2 Full Bathrooms
Outdoor Features
- Fire Pit
- Outbuilding
- Rain Gutters
Schools
- Mustang Valley Elementary School
- Canyon Ridge IES Middle School
- Mustang High School
Utilities
- Central Heating and Cooling System
Community Details
- Association fees include maintenance common areas
- Mandatory home owners association
Listing and Financial Details
- Legal Lot and Block 18 / 7
Map
Home Values in the Area
Average Home Value in this Area
Tax History
| Year | Tax Paid | Tax Assessment Tax Assessment Total Assessment is a certain percentage of the fair market value that is determined by local assessors to be the total taxable value of land and additions on the property. | Land | Improvement |
|---|---|---|---|---|
| 2024 | $2,735 | $23,598 | $3,454 | $20,144 |
| 2023 | $2,735 | $22,475 | $3,454 | $19,021 |
| 2022 | $2,643 | $21,404 | $3,835 | $17,569 |
| 2021 | $2,505 | $20,385 | $3,979 | $16,406 |
| 2020 | $2,414 | $19,415 | $4,005 | $15,410 |
| 2019 | $2,230 | $17,907 | $3,849 | $14,058 |
| 2018 | $56 | $440 | $0 | $0 |
Property History
| Date | Event | Price | Change | Sq Ft Price |
|---|---|---|---|---|
| 08/06/2025 08/06/25 | Pending | -- | -- | -- |
| 07/31/2025 07/31/25 | Price Changed | $260,000 | -1.8% | $178 / Sq Ft |
| 07/01/2025 07/01/25 | Price Changed | $264,900 | -1.5% | $181 / Sq Ft |
| 06/09/2025 06/09/25 | For Sale | $269,000 | +53.8% | $184 / Sq Ft |
| 09/27/2019 09/27/19 | Sold | $174,900 | 0.0% | $118 / Sq Ft |
| 09/03/2019 09/03/19 | Pending | -- | -- | -- |
| 08/20/2019 08/20/19 | For Sale | $174,900 | -5.0% | $118 / Sq Ft |
| 02/15/2018 02/15/18 | Sold | $184,100 | +0.7% | $124 / Sq Ft |
| 01/30/2018 01/30/18 | Pending | -- | -- | -- |
| 11/18/2017 11/18/17 | For Sale | $182,900 | -- | $124 / Sq Ft |
Purchase History
| Date | Type | Sale Price | Title Company |
|---|---|---|---|
| Warranty Deed | $265,000 | Old Republic Title | |
| Warranty Deed | $174,000 | None Available | |
| Warranty Deed | $170,000 | None Available | |
| Warranty Deed | $184,500 | Chicago Title Oklahoma | |
| Warranty Deed | $33,000 | First American Title |
Mortgage History
| Date | Status | Loan Amount | Loan Type |
|---|---|---|---|
| Open | $238,500 | New Conventional | |
| Previous Owner | $157,410 | New Conventional | |
| Previous Owner | $177,025 | New Conventional |
Source: MLSOK
MLS Number: 1174741
APN: 214951170
- 9320 SW 34th St
- 4017 Wind Haven Dr
- 4008 Idylbreeze Dr
- 8701 SW 37th St
- 8808 SW 41 St
- 4004 Brougham Way
- 8612 SW 36th Terrace
- 3901 Brougham Way
- 8709 SW 36 Terrace
- 8609 SW 36 Terrace
- 4405 Idyl Breeze Dr
- 4404 Idyl Breeze Dr
- 9217 SW 46th St
- 9233 SW 46th St
- 4108 Wayfield Ave
- 4420 Idyl Breeze Dr
- 4409 Hunterfield Ave
- 9012 SW 42nd St
- 5 Acres County Line Rd & Sw 44th
- 9105 SW 42nd St







