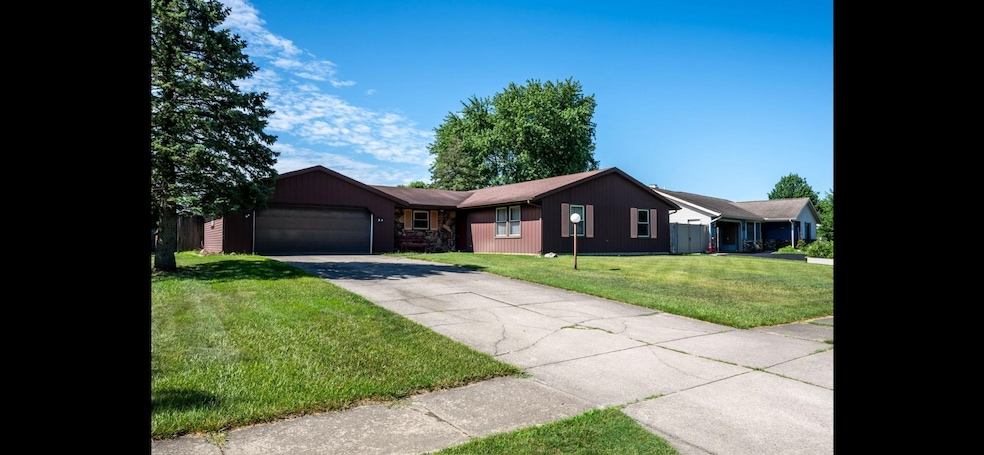
8722 Glenrock Dr New Haven, IN 46774
Estimated payment $1,366/month
Highlights
- Ranch Style House
- Central Air
- Level Lot
- 2 Car Attached Garage
About This Home
Welcome to 8722 Glenrock Drive! Step inside this sprawling ranch to find 4 generously sized bedrooms and three full bathrooms. This home boasts a lot of its original charm and has been very well maintained, as it has been a one owner home since 1981 when it was built. There are two living areas, allowing for plenty of socializing. Just off the garage is a good sized eat in kitchen with many opportunities. Two of the bedrooms have their own full bathroom, giving the new owner the option to have a guest suite. Outside is a large, fenced in yard that would be great for events and cookouts. Come check out this beautiful home in a quiet part of New Haven today!
Listing Agent
Coldwell Banker Real Estate Gr Brokerage Phone: 260-415-6876 Listed on: 07/04/2025

Home Details
Home Type
- Single Family
Est. Annual Taxes
- $1,056
Year Built
- Built in 1981
Lot Details
- 0.28 Acre Lot
- Lot Dimensions are 83' x 147'
- Level Lot
Parking
- 2 Car Attached Garage
Home Design
- 1,741 Sq Ft Home
- Ranch Style House
- Slab Foundation
- Metal Siding
Bedrooms and Bathrooms
- 4 Bedrooms
- 3 Full Bathrooms
Schools
- New Haven Elementary And Middle School
- New Haven High School
Utilities
- Central Air
- Heating System Uses Gas
Community Details
- Wood Ridge Estates / Woodridge Estates Subdivision
Listing and Financial Details
- Assessor Parcel Number 02-13-14-253-005.000-041
Map
Home Values in the Area
Average Home Value in this Area
Tax History
| Year | Tax Paid | Tax Assessment Tax Assessment Total Assessment is a certain percentage of the fair market value that is determined by local assessors to be the total taxable value of land and additions on the property. | Land | Improvement |
|---|---|---|---|---|
| 2024 | $1,950 | $211,100 | $22,200 | $188,900 |
| 2022 | $1,859 | $185,900 | $22,200 | $163,700 |
| 2021 | $1,563 | $156,300 | $22,200 | $134,100 |
| 2020 | $1,411 | $141,100 | $22,200 | $118,900 |
| 2019 | $1,282 | $127,700 | $22,200 | $105,500 |
| 2018 | $1,170 | $117,000 | $22,200 | $94,800 |
| 2017 | $1,146 | $114,100 | $22,200 | $91,900 |
| 2016 | $1,120 | $111,500 | $22,200 | $89,300 |
| 2014 | $1,032 | $104,400 | $22,200 | $82,200 |
| 2013 | $1,042 | $104,400 | $22,200 | $82,200 |
Property History
| Date | Event | Price | Change | Sq Ft Price |
|---|---|---|---|---|
| 08/21/2025 08/21/25 | Pending | -- | -- | -- |
| 07/04/2025 07/04/25 | For Sale | $235,000 | -- | $135 / Sq Ft |
Similar Homes in the area
Source: Indiana Regional MLS
MLS Number: 202525932
APN: 02-13-14-253-005.000-041
- 8811 Nicole Dr
- 2427 Valley Creek Run
- 9516 Elk Grove Ct
- 4010 Sugarhill Run
- 640 Brandford Ct
- 4275 Silver Birch Cove
- 7743 Crosswood Ct
- 430 Lincoln Hwy E
- 7725 Crosswood Ct
- 2846 Turnpointe Blvd Unit F
- 9925 N Country Knoll
- 3533 Fritcha Ave
- 822 Park Ave
- 1635 Green Rd
- 527 South St
- 4524 Timber Creek Pkwy
- Bellamy Plan at Timber Creek
- 4528 Timber Creek Pkwy
- 630 High St
- 3583 Canal Square Dr






