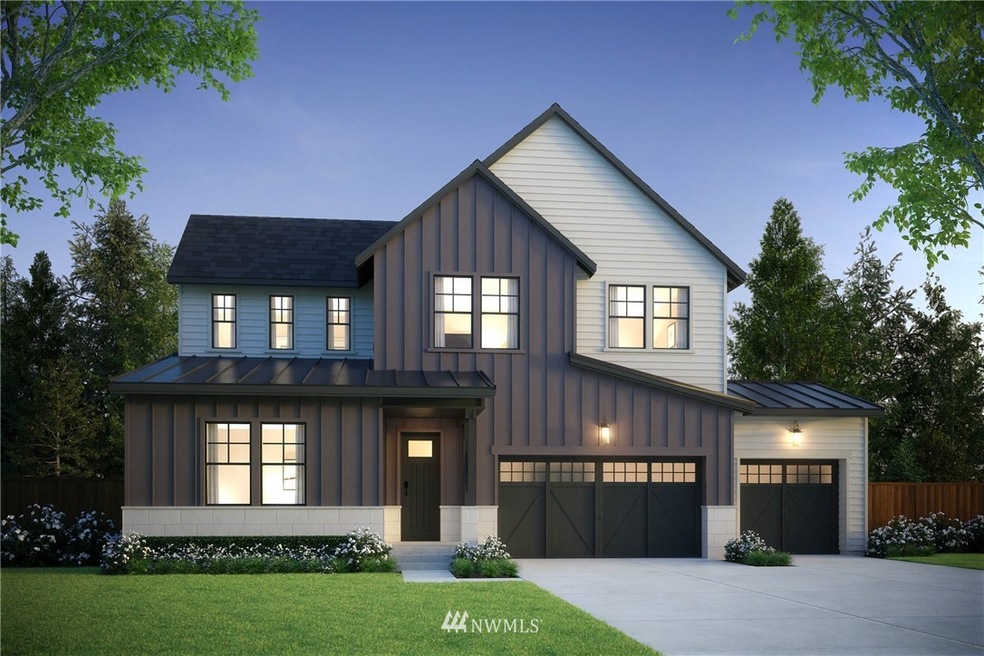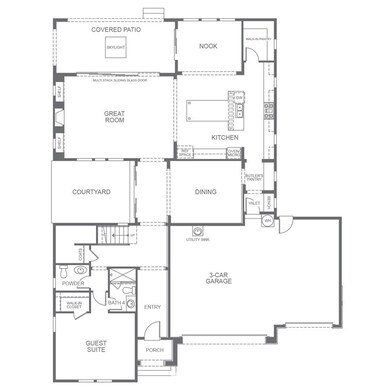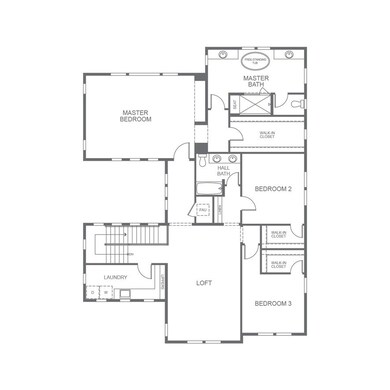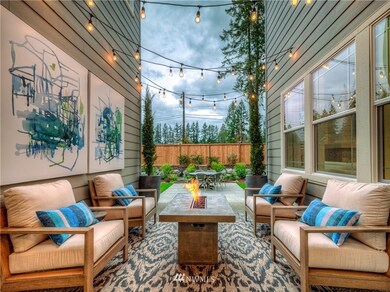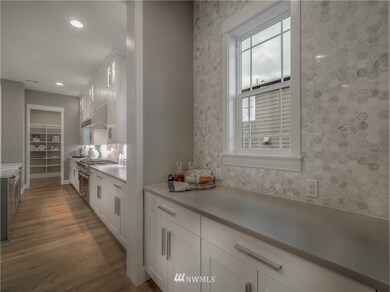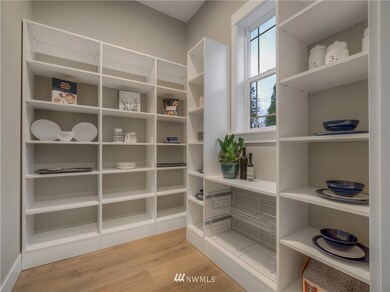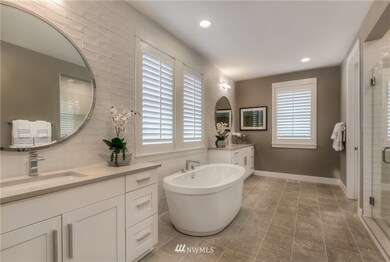8723 NE Winslow Grove Ct Bainbridge Island, WA 98110
Estimated Value: $1,918,000 - $2,070,000
4
Beds
3.5
Baths
4,231
Sq Ft
$473/Sq Ft
Est. Value
Highlights
- Built in 2018 | Newly Remodeled
- Contemporary Architecture
- Double Oven
- Bainbridge High School Rated A
- Wood Flooring
- Cul-De-Sac
About This Home
As of May 2019Welcome to Winslow Grove! We are now open 7 days a week until 6 pm 19 homes on a cul-de-sac right across from Rotary Park off Weaver Road. This home is the largest of the three floor plans we are building, and is the same as our new office so it is easy to see a completed home. Dual sliders on to your covered patio let the light shine in Guest suite on the main floor includes a 3/4 bath.
Master Suite has a nice walk in closet with built ins, and a free standing tub.
Home Details
Home Type
- Single Family
Year Built
- Built in 2018 | Newly Remodeled
Lot Details
- 9,949 Sq Ft Lot
- Cul-De-Sac
- Property is Fully Fenced
Parking
- 3 Car Attached Garage
Home Design
- Contemporary Architecture
- Poured Concrete
- Composition Roof
- Wood Siding
- Stone Siding
- Cement Board or Planked
Interior Spaces
- 4,231 Sq Ft Home
- 2-Story Property
- Gas Fireplace
Kitchen
- Double Oven
- Microwave
- Dishwasher
- Disposal
Flooring
- Wood
- Wall to Wall Carpet
- Ceramic Tile
Bedrooms and Bathrooms
Laundry
- Dryer
- Washer
Outdoor Features
- Patio
Schools
- Ordway Elementary School
- Woodward Mid Middle School
- Bainbridge Isl High School
Utilities
- Propane
- Water Heater
- High Speed Internet
Community Details
- Built by Quadrant Homes
- Winslow Subdivision
- The community has rules related to covenants, conditions, and restrictions
Listing and Financial Details
- Tax Lot 14
- Assessor Parcel Number 56380000140003
Ownership History
Date
Name
Owned For
Owner Type
Purchase Details
Listed on
Oct 16, 2018
Closed on
May 29, 2019
Sold by
The Quadrant Corporation
Bought by
Harrington Dennis and Cohen Cameon K
List Price
$1,294,900
Sold Price
$1,244,900
Premium/Discount to List
-$50,000
-3.86%
Current Estimated Value
Home Financials for this Owner
Home Financials are based on the most recent Mortgage that was taken out on this home.
Estimated Appreciation
$758,232
Avg. Annual Appreciation
7.51%
Original Mortgage
$995,920
Outstanding Balance
$873,703
Interest Rate
3.99%
Mortgage Type
Adjustable Rate Mortgage/ARM
Estimated Equity
$1,129,429
Purchase Details
Closed on
Aug 1, 2017
Sold by
Denova Northwest Llc
Bought by
The Quadrant Corporation
Create a Home Valuation Report for This Property
The Home Valuation Report is an in-depth analysis detailing your home's value as well as a comparison with similar homes in the area
Home Values in the Area
Average Home Value in this Area
Purchase History
| Date | Buyer | Sale Price | Title Company |
|---|---|---|---|
| Harrington Dennis | $1,244,900 | Land Ttl Co Silverdale Submi | |
| The Quadrant Corporation | $7,410,000 | None Available |
Source: Public Records
Mortgage History
| Date | Status | Borrower | Loan Amount |
|---|---|---|---|
| Open | Harrington Dennis | $995,920 |
Source: Public Records
Property History
| Date | Event | Price | List to Sale | Price per Sq Ft |
|---|---|---|---|---|
| 05/30/2019 05/30/19 | Sold | $1,244,900 | -3.9% | $294 / Sq Ft |
| 10/21/2018 10/21/18 | Pending | -- | -- | -- |
| 10/16/2018 10/16/18 | For Sale | $1,294,900 | -- | $306 / Sq Ft |
Source: Northwest Multiple Listing Service (NWMLS)
Tax History Compared to Growth
Tax History
| Year | Tax Paid | Tax Assessment Tax Assessment Total Assessment is a certain percentage of the fair market value that is determined by local assessors to be the total taxable value of land and additions on the property. | Land | Improvement |
|---|---|---|---|---|
| 2026 | $14,836 | $1,852,310 | $256,600 | $1,595,710 |
| 2025 | $14,836 | $1,852,310 | $256,600 | $1,595,710 |
| 2024 | $14,176 | $1,852,310 | $256,600 | $1,595,710 |
| 2023 | $14,807 | $1,852,310 | $256,600 | $1,595,710 |
| 2022 | $11,554 | $1,227,190 | $139,390 | $1,087,800 |
| 2021 | $11,241 | $1,138,220 | $128,740 | $1,009,480 |
| 2020 | $11,395 | $1,138,220 | $128,740 | $1,009,480 |
| 2019 | $3,226 | $334,350 | $117,130 | $217,220 |
| 2018 | $1,153 | $0 | $0 | $0 |
| 2017 | $0 | $0 | $0 | $0 |
Source: Public Records
Map
Source: Northwest Multiple Listing Service (NWMLS)
MLS Number: 1375446
APN: 5638-000-014-00-03
Nearby Homes
- 1240 Weaver Rd NW Unit B1
- 9418 NE Tidal Ct
- 8277 New Holland Ct NE
- 8128 High School Loop NE
- 7698 Westerly Ln NE
- 8679 NE Fox Den Ln Unit Lot B
- 392 Wills Ln NW
- 774 Madison Ave N Unit B774
- 171 Wallace Way NE Unit B
- 230 Canopy Path NW
- 214 Shepard Way NW
- 224 Canopy Path NW
- 204 Shepard Way NW
- 200 Shepard Way NW
- 0 NE New Brooklyn Rd Unit NWM2211912
- 144 Hall Brothers Loop NW Unit 101
- 259 Shepard Way NW Unit 204
- 300 High School Rd NE Unit 203
- 300 High School Rd NE Unit 419
- 522 Madrona Way NE Unit 4
- 8735 NE Winslow Grove Ct
- 8711 NE Winslow Grove Ct
- 8722 NE Winslow Grove Ct
- 8747 NE Winslow Grove Ct
- 8701 NE Winslow Grove Ct
- 8714 NE Winslow Grove Ct
- 8706 NE Winslow Grove Ct
- 8730 NE Winslow Grove Ct
- 7681 Weaver Rd NE
- 7681 Weaver Rd NW
- 8738 NE Winslow Grove Ct
- 7633 Weaver Rd NE
- 8771 NE Winslow Grove Ct
- 7629 Weaver Rd NW
- 8777 NE Winslow Way E
- 8777 NE Winslow Grove Ct
- 8746 NE Winslow Grove Ct
- 8762 NE Winslow Grove Ct
- 8770 NE Winslow Grove Ct
- 8754 NE Winslow Grove Ct
