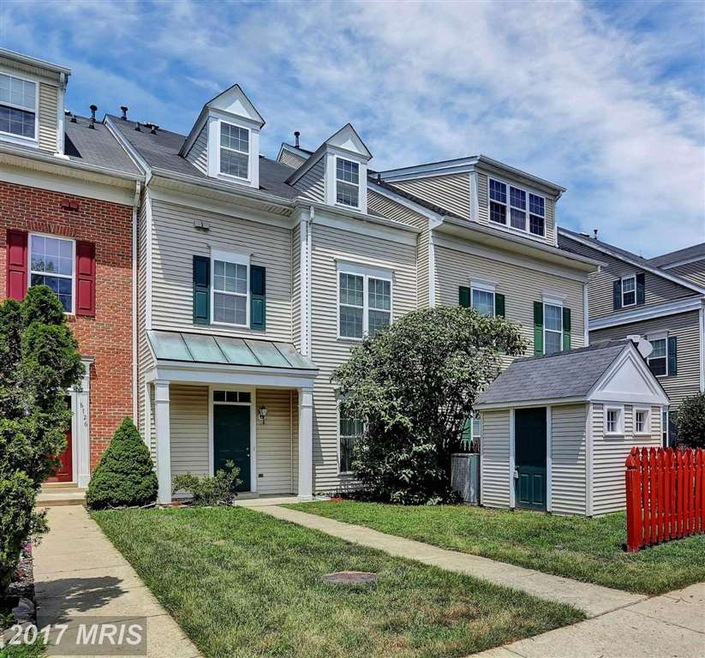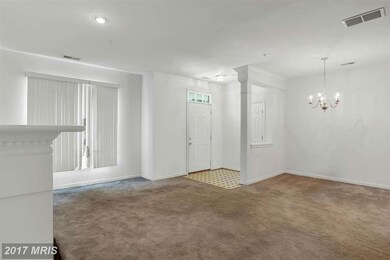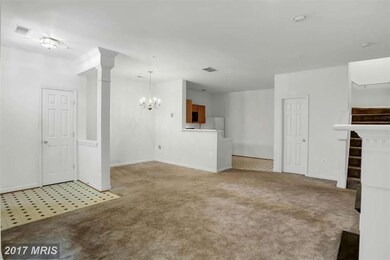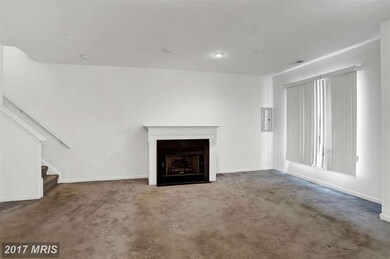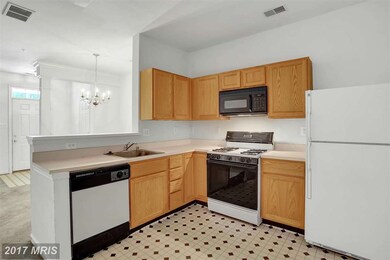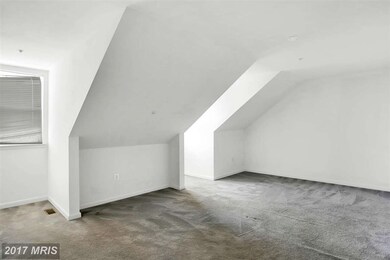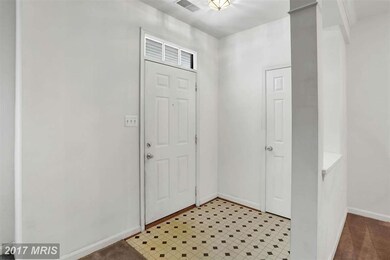
8724 Autumn Ridge Ct Odenton, MD 21113
Highlights
- Fitness Center
- Open Floorplan
- Vaulted Ceiling
- Arundel High School Rated A-
- Colonial Architecture
- Community Indoor Pool
About This Home
As of November 2016CHARMING 3 Level Townhome in desired Piney Orchard! Spacious, Open Floor Plan! Living Room with a gas fireplace! Separate Dining Room! Spacious Kitchen with plenty of cabinet and counter space! Master Bedroom with vaulted ceilings & private full bath! 2 large Bedrooms on second level & full guest bath with a double vanity! Storage Shed! MUST SEE!
Last Agent to Sell the Property
Keller Williams Realty License #0225174916 Listed on: 07/21/2016

Townhouse Details
Home Type
- Townhome
Est. Annual Taxes
- $2,750
Year Built
- Built in 1996
Lot Details
- 1,307 Sq Ft Lot
- Two or More Common Walls
- Property is in very good condition
HOA Fees
- $188 Monthly HOA Fees
Parking
- 2 Assigned Parking Spaces
Home Design
- Colonial Architecture
- Composition Roof
- Vinyl Siding
Interior Spaces
- 1,490 Sq Ft Home
- Property has 3 Levels
- Open Floorplan
- Vaulted Ceiling
- Recessed Lighting
- Fireplace Mantel
- Gas Fireplace
- Window Treatments
- Six Panel Doors
- Living Room
- Dining Room
Kitchen
- Gas Oven or Range
- Stove
- Microwave
- Ice Maker
- Dishwasher
Bedrooms and Bathrooms
- 3 Bedrooms
- En-Suite Primary Bedroom
- En-Suite Bathroom
- 2 Full Bathrooms
Laundry
- Dryer
- Washer
Schools
- Piney Orchard Elementary School
- Arundel Middle School
- Arundel High School
Utilities
- Forced Air Heating and Cooling System
- Natural Gas Water Heater
Listing and Financial Details
- Tax Lot 95R
- Assessor Parcel Number 020457190086851
Community Details
Overview
- Association fees include pool(s), snow removal, trash
- $25 Other Monthly Fees
- Piney Orchard Community
- Piney Orchard Subdivision
- The community has rules related to no recreational vehicles, boats or trailers
Amenities
- Community Center
- Party Room
Recreation
- Community Playground
- Fitness Center
- Community Indoor Pool
Ownership History
Purchase Details
Purchase Details
Purchase Details
Home Financials for this Owner
Home Financials are based on the most recent Mortgage that was taken out on this home.Similar Home in Odenton, MD
Home Values in the Area
Average Home Value in this Area
Purchase History
| Date | Type | Sale Price | Title Company |
|---|---|---|---|
| Deed | -- | None Listed On Document | |
| Interfamily Deed Transfer | -- | None Available | |
| Deed | $214,500 | Residential Title & Escrow C |
Mortgage History
| Date | Status | Loan Amount | Loan Type |
|---|---|---|---|
| Previous Owner | $153,000 | Stand Alone Refi Refinance Of Original Loan | |
| Previous Owner | $28,250 | Credit Line Revolving |
Property History
| Date | Event | Price | Change | Sq Ft Price |
|---|---|---|---|---|
| 02/11/2020 02/11/20 | Rented | $1,950 | 0.0% | -- |
| 02/07/2020 02/07/20 | Under Contract | -- | -- | -- |
| 01/25/2020 01/25/20 | For Rent | $1,950 | 0.0% | -- |
| 01/21/2020 01/21/20 | Under Contract | -- | -- | -- |
| 01/06/2020 01/06/20 | For Rent | $1,950 | +2.6% | -- |
| 07/23/2018 07/23/18 | Rented | $1,900 | 0.0% | -- |
| 07/16/2018 07/16/18 | Under Contract | -- | -- | -- |
| 06/27/2018 06/27/18 | For Rent | $1,900 | 0.0% | -- |
| 11/03/2016 11/03/16 | Sold | $214,500 | -4.7% | $144 / Sq Ft |
| 10/14/2016 10/14/16 | Pending | -- | -- | -- |
| 10/03/2016 10/03/16 | Price Changed | $225,000 | -4.3% | $151 / Sq Ft |
| 09/13/2016 09/13/16 | Price Changed | $235,000 | 0.0% | $158 / Sq Ft |
| 09/13/2016 09/13/16 | For Sale | $235,000 | -6.0% | $158 / Sq Ft |
| 08/26/2016 08/26/16 | Pending | -- | -- | -- |
| 08/12/2016 08/12/16 | For Sale | $250,000 | +16.6% | $168 / Sq Ft |
| 08/04/2016 08/04/16 | Off Market | $214,500 | -- | -- |
| 07/22/2016 07/22/16 | For Sale | $250,000 | +16.6% | $168 / Sq Ft |
| 07/21/2016 07/21/16 | Off Market | $214,500 | -- | -- |
Tax History Compared to Growth
Tax History
| Year | Tax Paid | Tax Assessment Tax Assessment Total Assessment is a certain percentage of the fair market value that is determined by local assessors to be the total taxable value of land and additions on the property. | Land | Improvement |
|---|---|---|---|---|
| 2025 | $3,723 | $310,000 | $160,000 | $150,000 |
| 2024 | $3,723 | $299,467 | $0 | $0 |
| 2023 | $3,573 | $288,933 | $0 | $0 |
| 2022 | $3,286 | $278,400 | $160,000 | $118,400 |
| 2021 | $3,258 | $275,700 | $0 | $0 |
| 2020 | $3,189 | $273,000 | $0 | $0 |
| 2019 | $6,960 | $270,300 | $150,000 | $120,300 |
| 2018 | $2,628 | $259,167 | $0 | $0 |
| 2017 | $2,859 | $249,133 | $0 | $0 |
| 2016 | -- | $236,900 | $0 | $0 |
| 2015 | -- | $236,900 | $0 | $0 |
| 2014 | -- | $236,900 | $0 | $0 |
Agents Affiliated with this Home
-
Terri Davis-Herbert

Seller's Agent in 2020
Terri Davis-Herbert
Remax 100
(301) 399-9766
28 Total Sales
-
Brandi Bradshaw

Buyer's Agent in 2020
Brandi Bradshaw
Keller Williams Select Realtors of Annapolis
(410) 212-4235
5 in this area
162 Total Sales
-
G
Buyer's Agent in 2018
Gloria Hyland
Long & Foster
-
Sarah Reynolds

Seller's Agent in 2016
Sarah Reynolds
Keller Williams Realty
(703) 844-3425
4 in this area
3,698 Total Sales
Map
Source: Bright MLS
MLS Number: 1001305395
APN: 04-571-90086851
- 2442 Winding Ridge Rd
- 8739 Bright Meadow Ct
- 2441 Winding Ridge Rd
- 500 Sugarberry Ct
- 1206 Topaz Ct
- 1210 Garnet Ct Unit 1
- 8538 Pine Meadows Dr
- 2407 Warm Spring Way
- 702 Horse Chestnut Ct
- 709 Pine Drift Dr
- 738 Pine Drift Dr
- 8603 Wintergreen Ct Unit 201
- 8609 Wintergreen Ct Unit 308
- 8609 Wintergreen Ct Unit 105
- 8609 Wintergreen Ct Unit 302
- 8609 Wintergreen Ct Unit 408
- 634 Riden St
- 652 Chapelview Dr
- 8612 Wintergreen Ct Unit 201
- 707 Thornwood Dr
