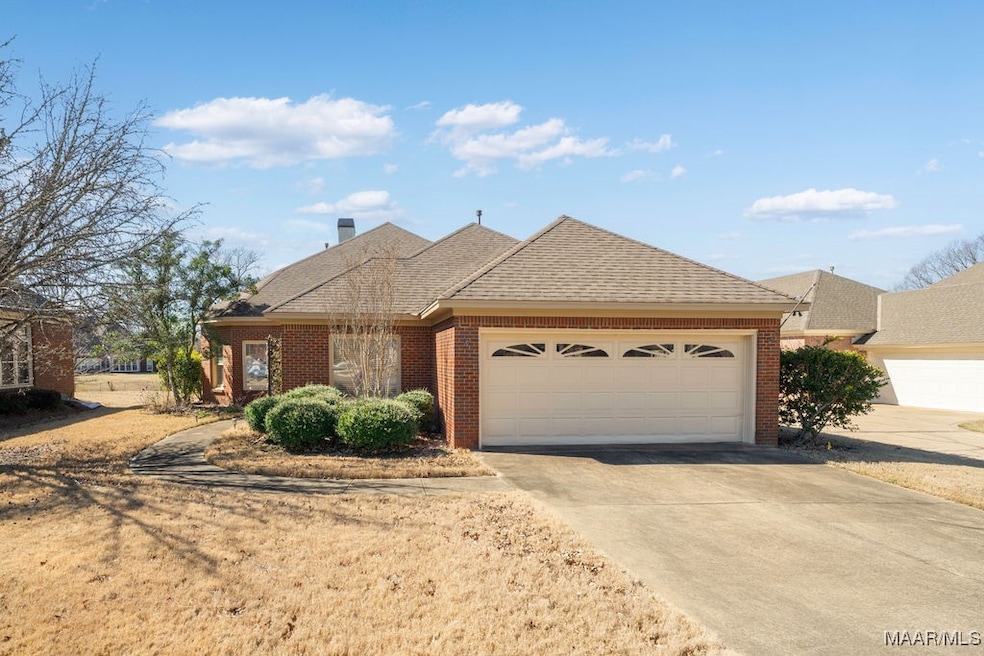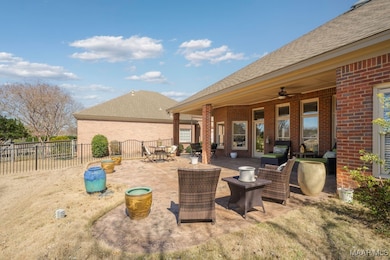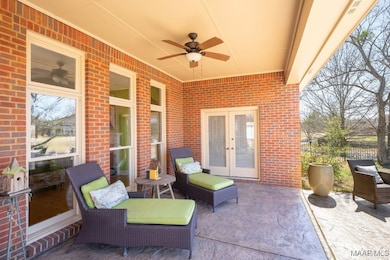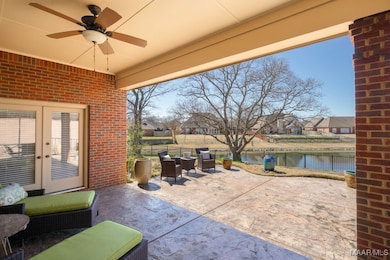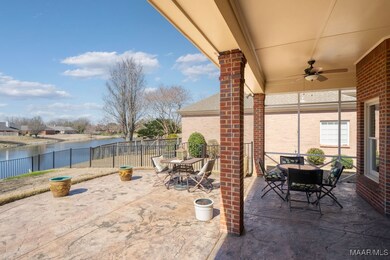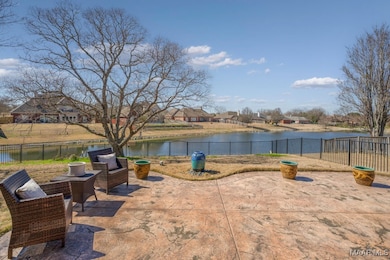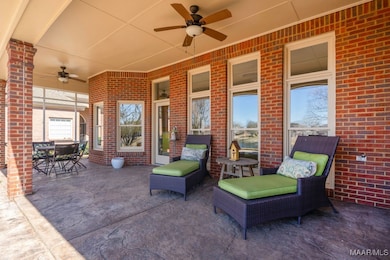8724 Old Marsh Way Montgomery, AL 36117
East Montgomery NeighborhoodEstimated payment $2,155/month
Highlights
- Lake Front
- Mature Trees
- Hydromassage or Jetted Bathtub
- 0.5 Acre Lot
- Wood Flooring
- High Ceiling
About This Home
Gorgeous views of the lake from this Wynridge home. The open floor plan boasts 3 bedroom 2.5 bath with gleaming hardwood floors, high ceilings, built ins and gas log fireplace. Separate formal dining right off the foyer however still open to the great room. There is a nice breakfast bar and separate kitchen nook. The Master bedroom suite has a view of the lake, two master walk in closets, double vanity, jetted tub, separate shower and a linen closet. Other 2 bedrooms are a nice size and with good closet space. There is a fourth room for a home office or exercise room that has french doors that could add to privacy. New carpet in the master bedroom and the kitchen countertops have been replaced with granite. New patio area was added by current owner. Call for an appointment to see this beautiful home.
Home Details
Home Type
- Single Family
Est. Annual Taxes
- $1,415
Year Built
- Built in 1999
Lot Details
- 0.5 Acre Lot
- Lot Dimensions are 68x242x60x231
- Lake Front
- Partially Fenced Property
- Mature Trees
HOA Fees
- Property has a Home Owners Association
Parking
- 2 Car Attached Garage
Home Design
- Brick Exterior Construction
- Slab Foundation
Interior Spaces
- 2,505 Sq Ft Home
- 1-Story Property
- High Ceiling
- Gas Log Fireplace
- Double Pane Windows
- Window Treatments
- Insulated Doors
- Water Views
- Pull Down Stairs to Attic
- Washer and Dryer Hookup
Kitchen
- Breakfast Bar
- Electric Oven
- Self-Cleaning Oven
- Electric Cooktop
- Microwave
- Dishwasher
- Disposal
Flooring
- Wood
- Carpet
- Tile
Bedrooms and Bathrooms
- 3 Bedrooms
- Linen Closet
- Walk-In Closet
- Double Vanity
- Hydromassage or Jetted Bathtub
- Separate Shower
Home Security
- Home Security System
- Fire and Smoke Detector
Eco-Friendly Details
- Energy-Efficient Windows
- Energy-Efficient Doors
Schools
- Halcyon Elementary School
- Carr Middle School
- Park Crossing High School
Utilities
- Central Heating and Cooling System
- Heating System Uses Gas
- Multiple Water Heaters
- Gas Water Heater
Additional Features
- Covered Patio or Porch
- City Lot
Community Details
- Wynridge Subdivision
Listing and Financial Details
- Assessor Parcel Number 09-08-28-2-00-001.018
Map
Home Values in the Area
Average Home Value in this Area
Tax History
| Year | Tax Paid | Tax Assessment Tax Assessment Total Assessment is a certain percentage of the fair market value that is determined by local assessors to be the total taxable value of land and additions on the property. | Land | Improvement |
|---|---|---|---|---|
| 2025 | $1,415 | $35,480 | $6,600 | $28,880 |
| 2024 | $1,322 | $31,590 | $6,600 | $24,990 |
| 2023 | $1,322 | $32,280 | $6,600 | $25,680 |
| 2022 | $808 | $27,430 | $6,600 | $20,830 |
| 2021 | $701 | $26,280 | $0 | $0 |
| 2020 | $781 | $26,520 | $6,600 | $19,920 |
| 2019 | $1,999 | $27,380 | $6,600 | $20,780 |
| 2018 | $1,974 | $54,080 | $0 | $0 |
| 2017 | $1,951 | $53,460 | $11,000 | $42,460 |
| 2014 | $925 | $26,460 | $6,880 | $19,580 |
| 2013 | -- | $27,210 | $6,880 | $20,330 |
Property History
| Date | Event | Price | List to Sale | Price per Sq Ft | Prior Sale |
|---|---|---|---|---|---|
| 08/31/2025 08/31/25 | Price Changed | $375,000 | -5.1% | $150 / Sq Ft | |
| 02/26/2025 02/26/25 | For Sale | $395,000 | +43.6% | $158 / Sq Ft | |
| 06/17/2019 06/17/19 | Sold | $275,000 | -5.1% | $110 / Sq Ft | View Prior Sale |
| 06/16/2019 06/16/19 | Pending | -- | -- | -- | |
| 04/07/2019 04/07/19 | For Sale | $289,900 | -- | $116 / Sq Ft |
Purchase History
| Date | Type | Sale Price | Title Company |
|---|---|---|---|
| Trustee Deed | $275,000 | None Available | |
| Interfamily Deed Transfer | $272,500 | None Available | |
| Warranty Deed | $290,000 | -- | |
| Corporate Deed | -- | -- |
Mortgage History
| Date | Status | Loan Amount | Loan Type |
|---|---|---|---|
| Open | $284,075 | VA | |
| Previous Owner | $204,050 | No Value Available |
Source: Montgomery Area Association of REALTORS®
MLS Number: 570776
APN: 09-08-28-2-000-001.018
- 8731 Old Marsh Way
- 8712 Marsh Ridge Dr
- 2230 Wyndgate Dr
- 2221 Wyndgate Dr
- 2300 Brookstone Dr
- 2200 Wyndgate Dr
- 2310 Halcyon Blvd
- 8416 Marsh Pointe Dr
- 8778 Marsh Ridge Dr
- 8242 Marsh Pointe Dr
- 2229 Halcyon Downs Loop
- 8625 Lantern Way
- 2533 Halcyon Downs Loop
- 7863 Lakeridge Dr
- 8132 Longneedle Place
- 8573 W Hampton Ct
- 8636 Harvest Ridge Dr
- 8524 Plantation Ridge Rd
- 8019 Lakeridge Dr
- 8180 Longneedle Place
- 8201 Vaughn Rd
- 8700 Seaton Blvd
- 1850 Berryhill Rd
- 8839 Sturbridge Dr
- 9411 Dunleith
- 2101 Berryhill Rd
- 8611 Wynford Place
- 8293 Grayson Grove
- 7880 Taylor Park Rd
- 8457 Chadburn Crossing
- 6604 English Oak Ct
- 5619 Wyatt Ct
- 5108 Sedona Dr
- 8506 Rockbridge Cir
- 6474 Halcyon Dr
- 3501 Reserve Cir
- 1149 Stafford Dr
- 1261 Westfield Ln
- 7701 Taylor Oaks Dr
- 1224 Stafford Dr
