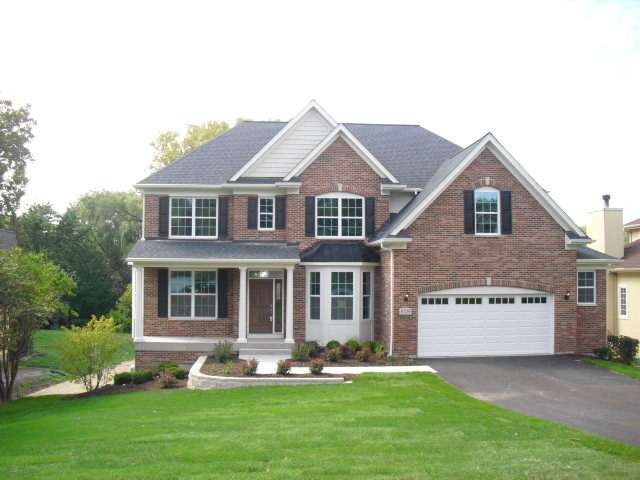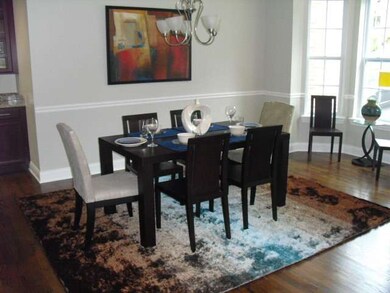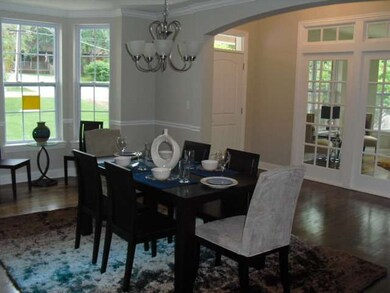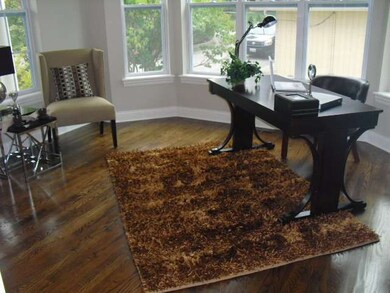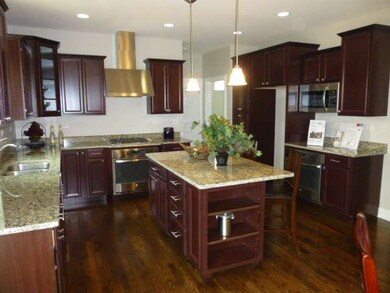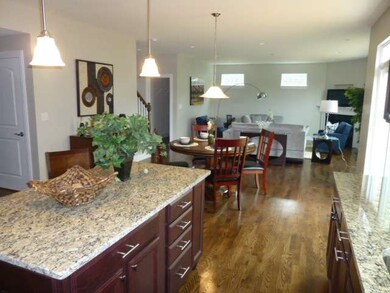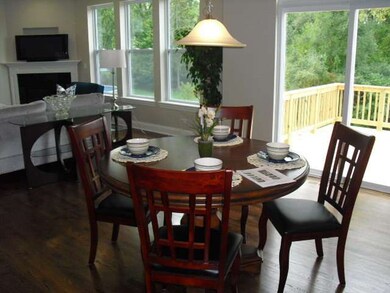
8724 Skyline Dr Burr Ridge, IL 60527
Burr Ridge West NeighborhoodHighlights
- Deck
- Traditional Architecture
- Mud Room
- Hinsdale South High School Rated A
- Wood Flooring
- Den
About This Home
As of June 2022IMMEDIATE DELIVERY, FULLY STAGED: WALK-OUT BASEMENT, TRAY CEILINGS, CROWN MOLDING AND CHAIR RAIL, FLEX ROOMS, GOURMET KITCHEN WITH GRANITE COUNTERS, UPGRADED CABINETS AND SS APPLIANCES, SPACIOUS DINING ROOM, FAMILY ROOM WITH FIREPLACE, FOUR BEDROOMS INCLUDING FABULOUS MASTER SUITE WITH DUAL WALK IN CLOSETS AND LUXURY BATH, EXCEPTIONAL, DECK, AND 2-1/2 CAR GARAGE. DEEP LOT 300', **A MUST SEE**!
Last Agent to Sell the Property
RE/MAX Professionals Select License #475130406 Listed on: 08/13/2013

Home Details
Home Type
- Single Family
Est. Annual Taxes
- $14,241
Year Built
- 2013
Parking
- Attached Garage
- Garage Transmitter
- Garage Door Opener
- Driveway
- Parking Included in Price
- Garage Is Owned
Home Design
- Traditional Architecture
- Brick Exterior Construction
- Slab Foundation
- Asphalt Shingled Roof
- Vinyl Siding
Interior Spaces
- Gas Log Fireplace
- Mud Room
- Breakfast Room
- Den
- Storage Room
- Laundry on upper level
- Wood Flooring
- Partially Finished Basement
- Exterior Basement Entry
Kitchen
- Breakfast Bar
- Walk-In Pantry
- Butlers Pantry
- Double Oven
- Microwave
- Dishwasher
- Stainless Steel Appliances
- Kitchen Island
- Disposal
Bedrooms and Bathrooms
- Primary Bathroom is a Full Bathroom
- Dual Sinks
- Soaking Tub
- Separate Shower
Outdoor Features
- Deck
- Porch
Utilities
- Forced Air Heating and Cooling System
- Heating System Uses Gas
Listing and Financial Details
- $5,554 Seller Concession
Ownership History
Purchase Details
Home Financials for this Owner
Home Financials are based on the most recent Mortgage that was taken out on this home.Purchase Details
Home Financials for this Owner
Home Financials are based on the most recent Mortgage that was taken out on this home.Purchase Details
Home Financials for this Owner
Home Financials are based on the most recent Mortgage that was taken out on this home.Purchase Details
Purchase Details
Purchase Details
Home Financials for this Owner
Home Financials are based on the most recent Mortgage that was taken out on this home.Purchase Details
Similar Homes in Burr Ridge, IL
Home Values in the Area
Average Home Value in this Area
Purchase History
| Date | Type | Sale Price | Title Company |
|---|---|---|---|
| Warranty Deed | $726,000 | Proper Title | |
| Warranty Deed | $575,000 | First American Title | |
| Warranty Deed | $585,000 | First American Title Co | |
| Special Warranty Deed | $68,000 | None Available | |
| Sheriffs Deed | -- | None Available | |
| Deed | $205,000 | Ticor | |
| Interfamily Deed Transfer | -- | -- |
Mortgage History
| Date | Status | Loan Amount | Loan Type |
|---|---|---|---|
| Open | $647,000 | New Conventional | |
| Previous Owner | $457,120 | New Conventional | |
| Previous Owner | $453,100 | New Conventional | |
| Previous Owner | $467,920 | Adjustable Rate Mortgage/ARM | |
| Previous Owner | $154,700 | Unknown | |
| Previous Owner | $194,750 | No Value Available |
Property History
| Date | Event | Price | Change | Sq Ft Price |
|---|---|---|---|---|
| 06/13/2022 06/13/22 | Sold | $726,000 | +3.9% | $148 / Sq Ft |
| 05/04/2022 05/04/22 | Pending | -- | -- | -- |
| 04/27/2022 04/27/22 | For Sale | $699,000 | +21.6% | $143 / Sq Ft |
| 06/04/2018 06/04/18 | Sold | $575,000 | -4.0% | $118 / Sq Ft |
| 05/18/2018 05/18/18 | Pending | -- | -- | -- |
| 04/06/2018 04/06/18 | Price Changed | $599,000 | -7.8% | $122 / Sq Ft |
| 02/26/2018 02/26/18 | For Sale | $650,000 | +11.1% | $133 / Sq Ft |
| 12/10/2013 12/10/13 | Sold | $584,900 | -0.8% | $169 / Sq Ft |
| 10/28/2013 10/28/13 | Pending | -- | -- | -- |
| 08/13/2013 08/13/13 | For Sale | $589,900 | -- | $171 / Sq Ft |
Tax History Compared to Growth
Tax History
| Year | Tax Paid | Tax Assessment Tax Assessment Total Assessment is a certain percentage of the fair market value that is determined by local assessors to be the total taxable value of land and additions on the property. | Land | Improvement |
|---|---|---|---|---|
| 2024 | $14,241 | $258,124 | $54,705 | $203,419 |
| 2023 | $13,708 | $237,290 | $50,290 | $187,000 |
| 2022 | $12,186 | $214,810 | $47,400 | $167,410 |
| 2021 | $11,681 | $212,370 | $46,860 | $165,510 |
| 2020 | $11,504 | $208,160 | $45,930 | $162,230 |
| 2019 | $11,059 | $199,730 | $44,070 | $155,660 |
| 2018 | $11,667 | $212,390 | $43,870 | $168,520 |
| 2017 | $7,954 | $140,340 | $41,790 | $98,550 |
| 2016 | $7,775 | $133,930 | $39,880 | $94,050 |
| 2015 | $7,726 | $126,000 | $37,520 | $88,480 |
| 2014 | $7,639 | $122,510 | $36,480 | $86,030 |
| 2013 | $3,660 | $36,310 | $36,310 | $0 |
Agents Affiliated with this Home
-

Seller's Agent in 2022
Kim Lotka
@ Properties
(630) 533-8800
3 in this area
83 Total Sales
-

Buyer's Agent in 2022
Kimberley Johnson
Keller Williams Rlty Partners
(216) 322-0633
1 in this area
57 Total Sales
-

Buyer's Agent in 2018
Vikki Kokuzian
Compass
(312) 545-0076
54 Total Sales
-

Seller's Agent in 2013
Steve Malik
RE/MAX
(630) 369-3000
96 Total Sales
-
L
Buyer's Agent in 2013
Lolita Rasima
Elite Realty Experts, Inc.
(708) 612-8573
49 Total Sales
Map
Source: Midwest Real Estate Data (MRED)
MLS Number: MRD08420916
APN: 10-02-200-005
- 8625 Meadowbrook Dr
- 8673 Timber Ridge Dr
- 909 Prairie Ridge Ct
- 8698 S Madison St
- 9048 Oneill Dr
- 16W122 91st St
- 16W234 91st St
- 9S631 William Dr
- 124 Sunrise Ave
- 9233 Falling Waters Dr W
- 15W703 83rd St
- 9280 Cascade Cir
- 15W601 89th Place
- 15W601 S Grant St
- 313 83rd St
- 4 Oak Hill Ct
- 160 Circle Ridge Dr
- 11A Kingery Quarter Unit 202
- 5B Kingery Quarter Unit 107
- 12B Kingery Quarter Unit 108
